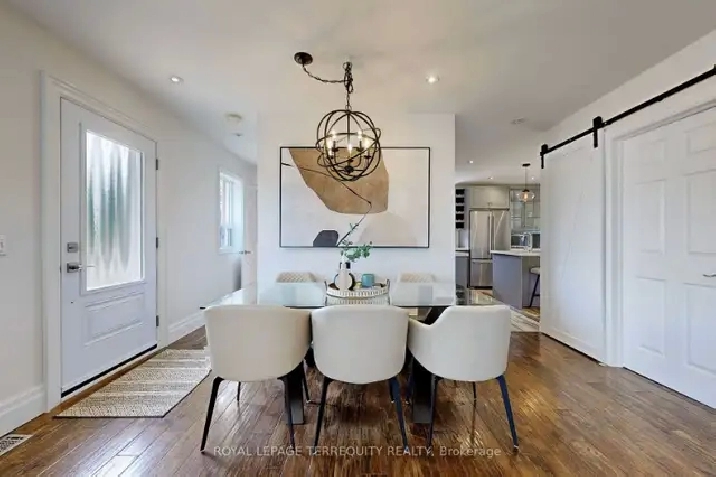- Brampton, ON L6X
- 799,999
Description
4 BDRM, FULLY RENOVATED Brick Bungalow W/ IN-LAW SUITE SEPARATE ENTRANCE 8 CAR PARKING! Newly Painted, Bright Open Concept Main Floor Living/Dining Room Features Hardwood Floors, B/I TV/Media Centre, Roughed-In Electric Fireplace, Large Picture Window & Pot Lights. Main Floor Kitchen w/ B/I Dishwasher, S/S Appliances, Centre Island, Breakfast Bar, Quartz Counters, Pantry W/ Rough-In for Ventless Laundry, W/O to Deck. Main Floor 3-Piece Bath w/ Heated Floors, Quartz Counters, Porcelain Tile & B/I Shower Bench/Shelving. Finished Basement Has IN-LAW SUITE, Separate Entrance, 2nd Kitchen, 2 Bedrooms, Living Room w Built-In TV/Media Centre, 3-Piece Bath, Laundry, Large Windows & Pot Lights. Extra-Large Backyard Large Detached Garage (240 Sq. Ft.) Offer the Possibility of Adding a Garden Suite / Accessory Dwelling Unit (ADU) for Potential Income.
www.newhoperealty.ca/ON/brampton/l6x1v2/1000539104-MLS-W9355686-na-63-Moore-St
For More Information Call 613-777-8937 with the information below:
W9355686
63 Moore St
Brampton
Not interested in this one?? see more in the area below in the same range:
www.newhoperealty.ca/ON/brampton/l6x1v2/1000539104-MLS-W9355686-na-63-Moore-St/similar
- Not Intended to Solicit Clients Currently Under Contract
Listing Office : ROYAL LEPAGE TERREQUITY REALTY
Details
- Bathrooms: 2
- Bedrooms: 4
- For Sale By: Professional
Location
Similar Properties

- Rowe Street, Bradford West Gwillimbury, ON

- Woodbridge, ON L4H 3N5

- Brampton, ON L6S 3K2

- Brampton, ON L6S 1P6








