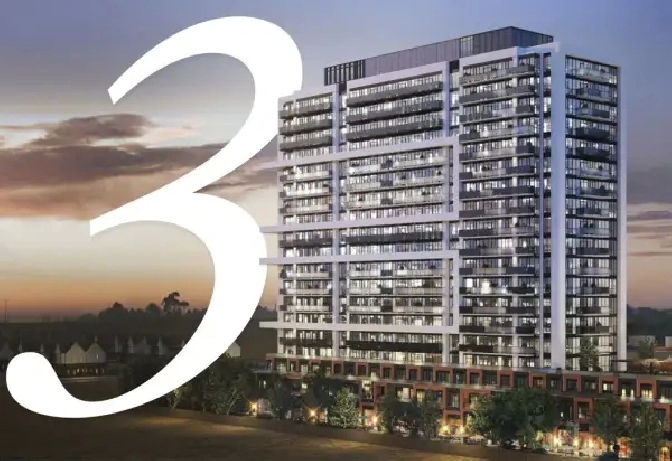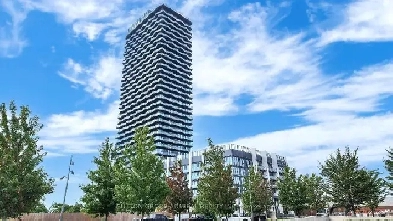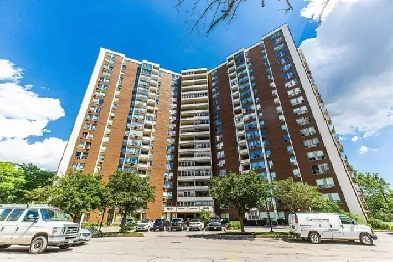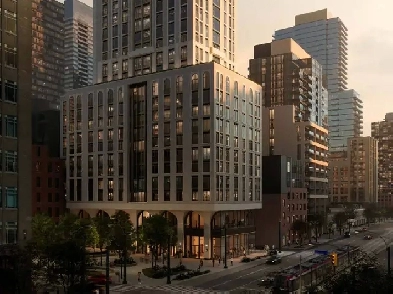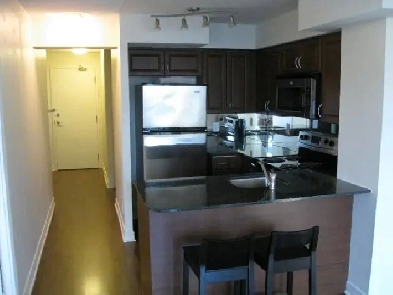Zorra Street, Etobicoke, ON
UC TOWER 3 VIP SALE,OSHAWA
$510,000
U.C. Tower 3 is a New Condo development by Tribute Communities located at Winchester Rd E & Simcoe St N, Oshawa.U.C. Tower 3 is the newest addition to Tribute's master-planned community in uptown Oshawa, a unique opportunity for end-users and investors alike. Conveniently situated close to all the best lifestyle amenities the city has to offer at half the price of a downtown Toronto condo.Commuting throughout the GTA is a breeze when living at U.C. Tower 3. Residents will have easy access to transit options and major thoroughfares nearby. Both Durham Region Transit bus routes and GO Transit stations are located close to home. Several Highways are easily accessible to motorists including the 401, 412, and 418.This established and family-friendly uptown Oshawa neighbourhood is home to beautiful natural green spaces, lush parks, and fun attractions including the Oshawa Zoo. Lake Ontario is just a short drive away. Top ranking schools, community centres, sports fields, and recreational facilities abound the area. Post-secondary students living at U.C. Tower 3 will also be situated close to Durham College and UOIT.Uptown Oshawa is a vibrant and bustling part of the city, home to a wide range of amenities and necessities. Residents of U.C. Tower 3 will be located conveniently close to some of the city's best dining, shopping, and entertainment options.Tribute Communities is a very respected firm within the real estate industry. With many projects within the GTA, they strive to create homes of exceptional quality and value that their customers will be proud to call their own for years to come.U.C. Tower 3 Specs
Number of Storeys 19
Suites Starting Floor 3
Number of Suites/Floor 21
Floor Plans 40
Suite Size Range 418 - 960 sq ft
Ceiling Height 8'6"-10
Price / sq ft from $925
Parking Price
Request Parking Price
Locker Price
Request Locker Price
Architects Turner Fleischer Architects
Interior Designer Turner Fleischer Interior Design
Amenities
24/7 Concierge, A fully equipped fitness facility with a cardio, weights, yoga/stretch and spin studio., Games Room, Two Guest Suites, Lounge, Movie Theatre, Dining room with adjoined Catering Kitchen, Event Lounge, and Private Dining. Business Lounge, Board room, Breakout Study Pods, Podcast Studio, Tool Annex, Expansive outdoor terrace with lounge areas, dining areas and BBQ's
Maintenance Fees
Est. Maint $0.50 / sq ft / month
Locker Maint $19.95 / month
Parking Maint $49.95 / month
Est. Property tax
Request Est. Property Tax
Important Dates
Est. Occupancy
Request Est. OccupancyDeposit Structure
Total Min. Deposit 21%
Deposit Notes $5,000 at signing
Balance to 5% in 30 days
5% in 90 days
5% in 270 days
5% in 540 days
1% on occupancy
Development Levies
$5,000 for Studios & One Bedroom Suites $7,000 for Two & Three Bedroom Suites $2,250 meter cap $1,500 for residential infrastructure charge
Assignment Policy
$0 Assignment Fee
For floorplans ,price, and VIP incentive , please contact
Platinum VIP agent 416 800 9441
Please send me Email : [email protected]
)();|
;a.load("CK1KJT3C77UACAV16IOG");a.page()
- Bathrooms: 1
- Bedrooms: 1
- For Sale By: Professional
-
LocationToronto, ON M5V 3H5
