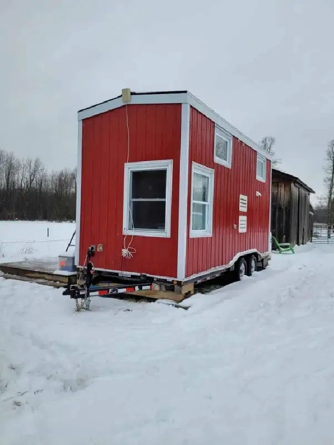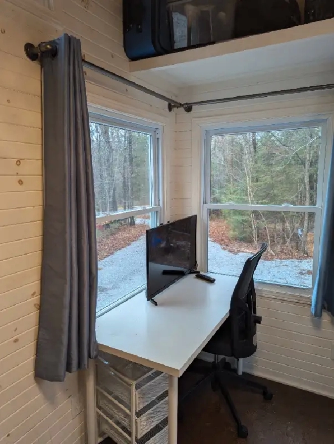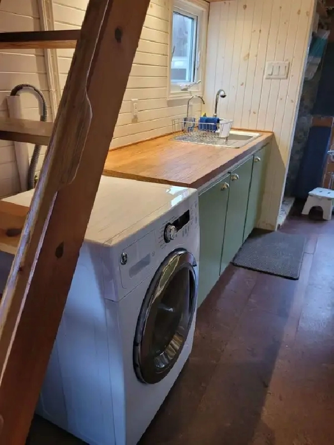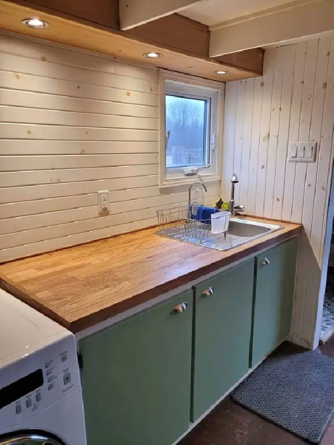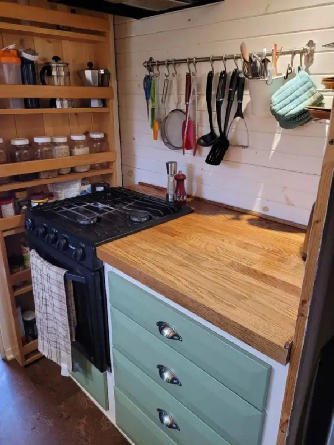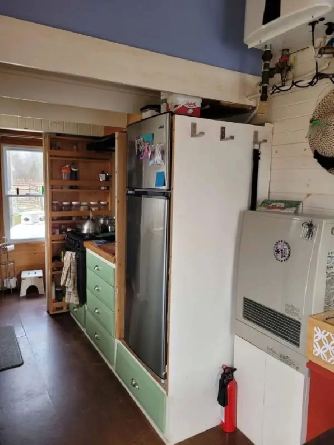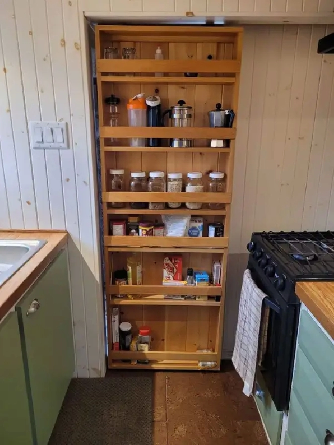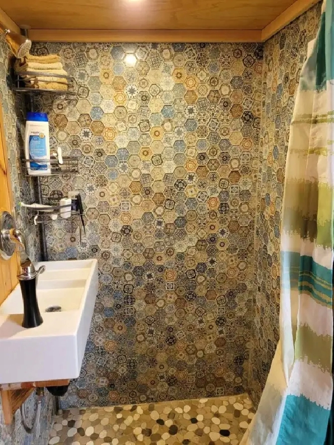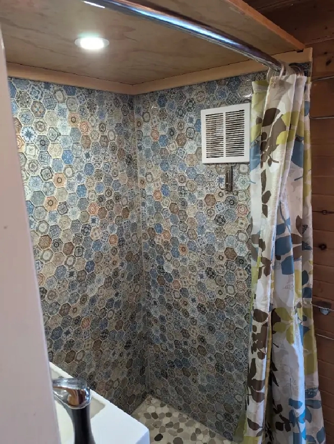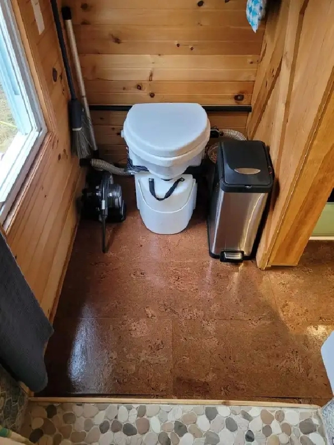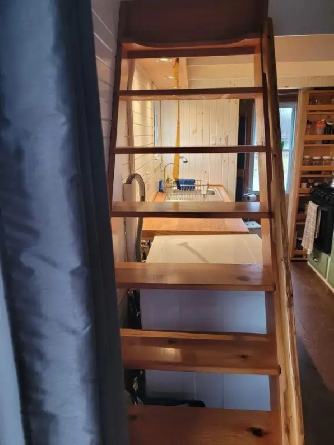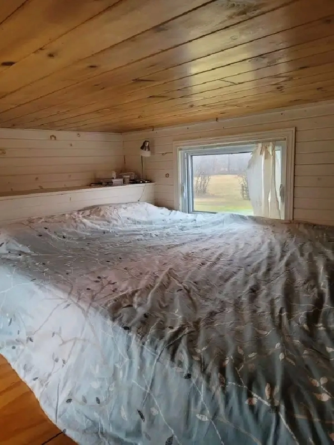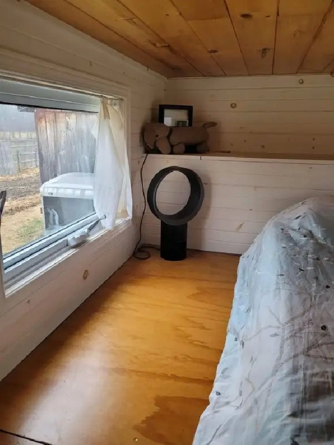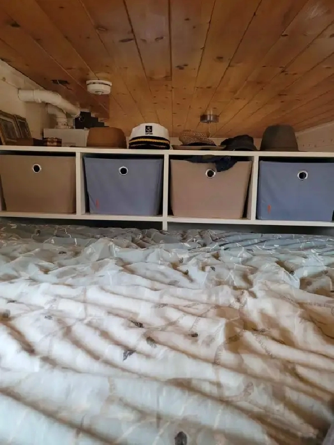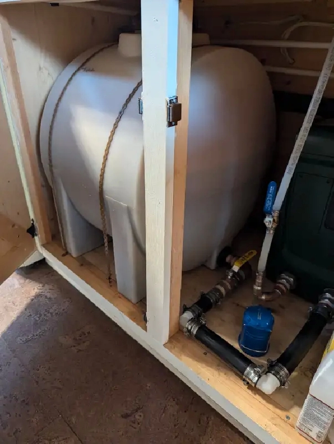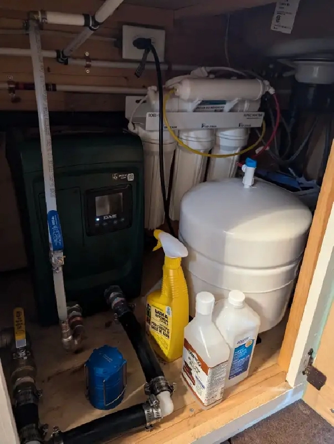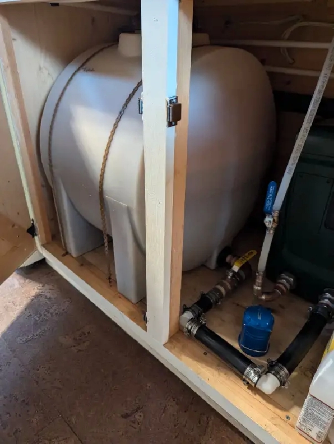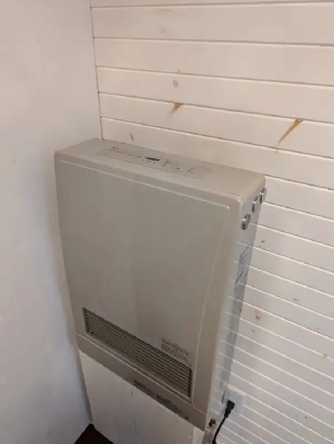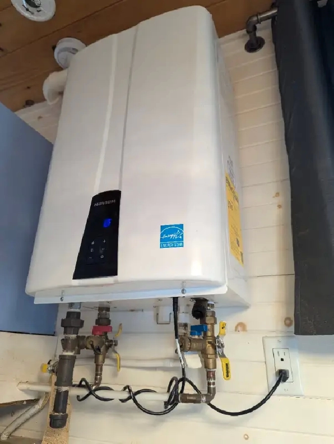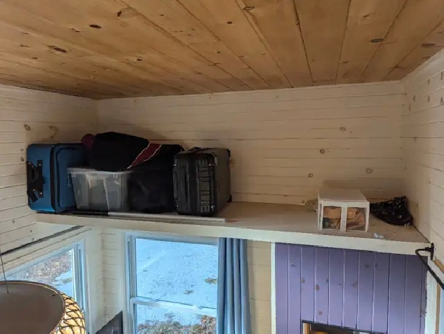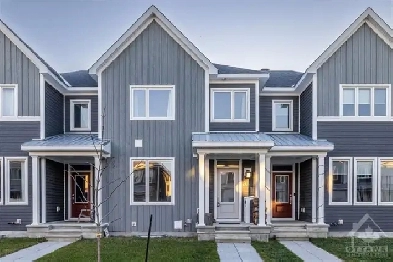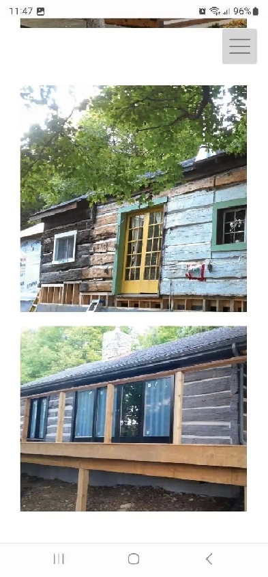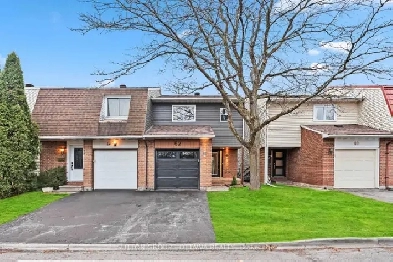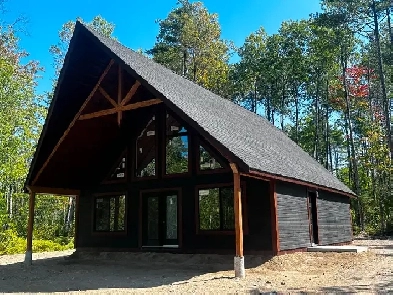Richmond, ON K0A 2Z0
Tiny home for sale
$75,000
Tiny house on wheels for sale. This beautiful tiny house was professionally built by a local contractor.
Enter into the living room through a glass-panel front door, which lets in lots of natural light as do two large windows in the corner. The living room has room for a small sofa or a chair. There is a closet by the door. Above the closet is a small storage loft.
Next, we enter the large, galley-style kitchen. On the left is a 69-inch oak butcher-block counter with a stainless steel sink with draining board and drip-tray, mixer tap and drinking-water tap. A window gives you a view while you do the dishes. Underneath is a 50-gallon water tank and 5-filter fresh-water tank with storage. Also, on the left side is an EG-style washing machine. The right side has an apartment-size fridge freezer with a drawer under, 27-inch prep area, also butcher block, and 4 large drawers. The stove is a 3-burner gas stove with more storage under. A vent removes cooking smells. A pantry has 6 shelves for dry goods, and is a barn door that also acts as a privacy door for the shower room. Cooking utensils hang on the wall for easy access. This kitchen is easy to work in as everything is within reach. Five LED lights make this a bright space.
Next, the shower room has a 32-40 shower with sink, 2 towel hangers and more storage above. The toilet is a Nature’s Head composting toilet, easy to maintain and does not smell. More storage for meds and sundries above. The downstairs floor is cork, soft and warm for feet and easy to maintain.
Upstairs is reached by a custom-made ship’s ladder. The bedroom is 8x10. The bed is a queen-size Endy mattress. At the head of the bed is large storage for sheets and blankets, the top is a counter for lights, books, etc. with plugin for charger and bedside light. At the foot of the bed are 4 cubbies for clothes, and more storage. Two windows for cross ventilation. You can watch the night sky from bed.
The running cost of the house is about $600/year. Hot water, stove and furnace are propane. Original owner lived in this beautiful home for 7 years. If you are looking for easy to maintain and low cost of living, this could be the home for you. The house travels well, and is easy to pull with a one-ton pickup truck. The home itself is 8.5’ x 20’ plus the trailer.
This home was featured on an episode of Exploring Alternatives. To see video, copy and paste this link: https://youtu.be/dQoQv0C_EK8?si=OjAITYYoaIbXnZWY
You can take the house away, or we are open to offering a spot on our land if you would like to live in the Lanark Highlands - about an hour from Ottawa.
- Video Chat:
- Bathrooms: 1
- Online Application:
- Additional Options: Video walkthrough,Video Chat
- Bedrooms: 1
- Video Walkthrough:
- For Sale By: Owner
- Size (sqft):
-
LocationLanark, ON K0G 1K0
