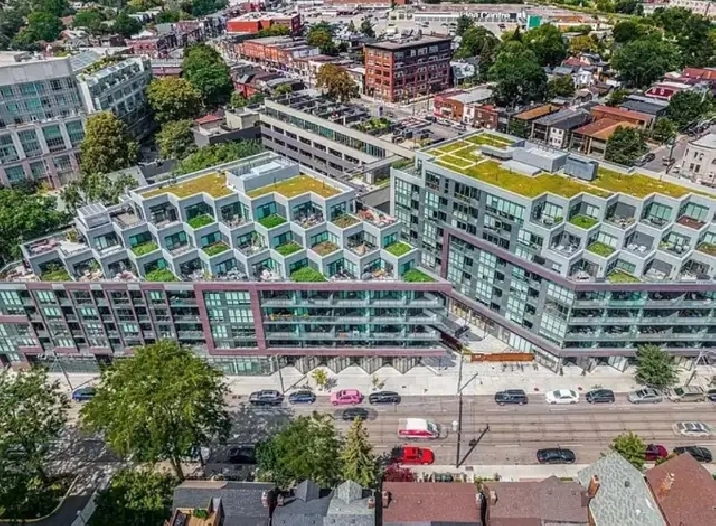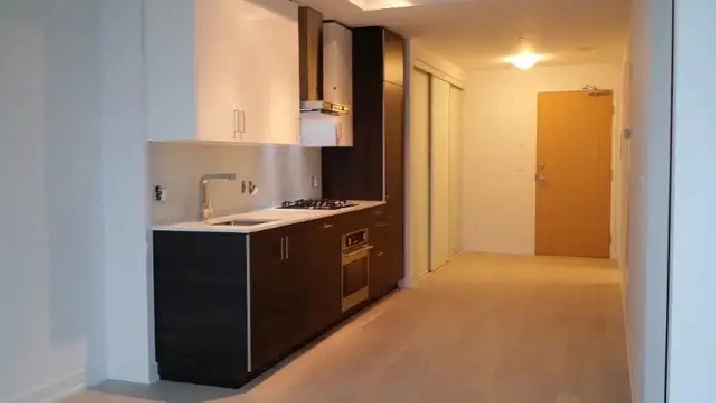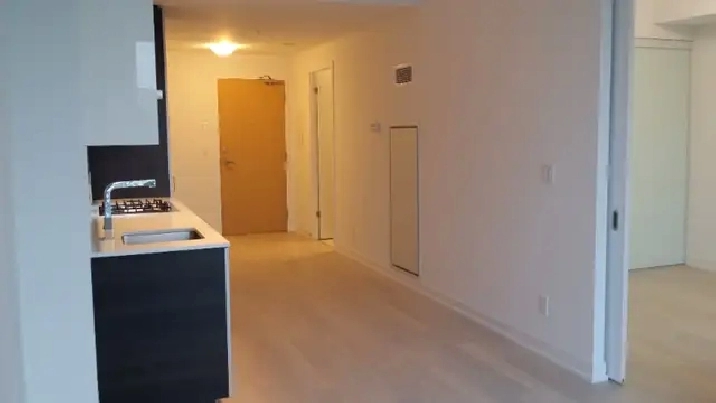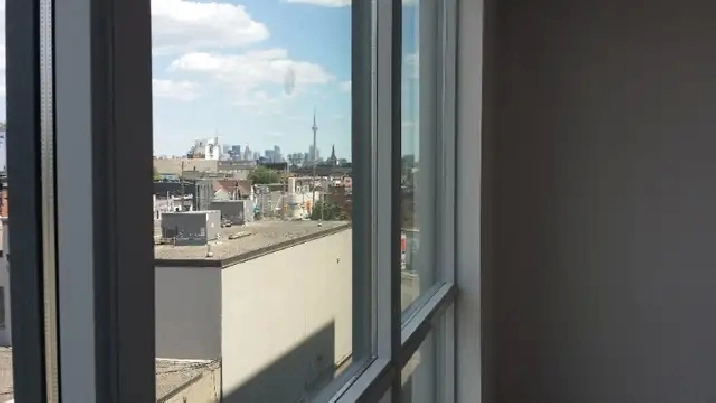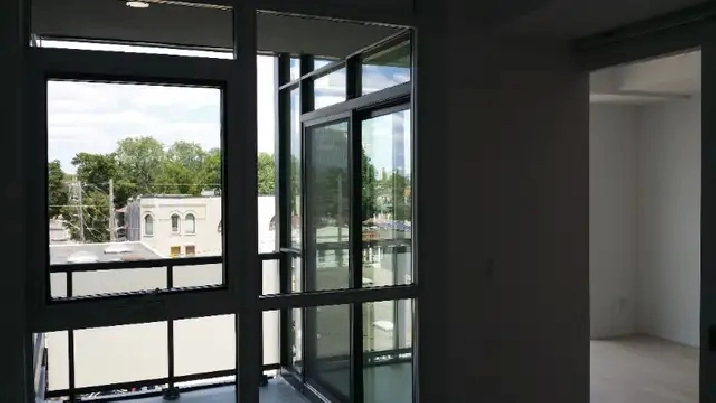- 36 Howard Park Avenue, Toronto, ON
- 2,575
Description
Live in this airy, sun-lit, open concept condo, a true one-bedroom condo with upgraded finishes, looking north and east to downtown Toronto, CN Tower and unobstructed cityscape views. Guaranteed sunlight from west, north and east exposure at all times. No confined or closed-in views looking into another building or wall, or people looking into your condo or you looking straight into theirs. Balcony for outdoor dining and entertainment. Wall-to-wall, floor-to-ceiling windows and bright sunlight into the living/dining area, on high floor of the building. Open concept living/dining room and kitchen area is spacious.
This is one of the newest low-rise boutique condo buildings in the chic Roncy area. Steps from Roncesvalles Avenue and Dundas Street West with unique coffee houses, restaurants, shops, lounges, the Revue Cinema and amenities. Walk to Bloor Street Subway Station, GO Station and the UP/Pearson Airport & Union Station Metrolink. Streetcar lines right by building entrance, with access to north/south and east/west lines. In the heart of Roncesvalles Village, also close to the hip Junction Triangle area, and a five minute walk to High Park and other neighborhood parks like Sorauren Park with its weekly Farmer’s Market.
This is a boutique building with limited units per floor which make living here very personal and quiet. No long waits and crowded elevators. Indoor amenity space includes party/lounge flex space, media/wifi room and gym for fitness/yoga. There is also an outdoor courtyard for sunning and lounging, and also gas barbeques. Moreover, if you are eco- and green-conscious, you’ll be pleased to know that this “eco and green-conscious” building is geothermally heated and cooled, with greenery and plantings designed in the building’s exterior architecture and rooftops.
• 10 foot smooth ceilings
• 600 square feet of well-designed space, including outdoor balcony
• Private storage locker
• Sliding door to enclose the bedroom
• Two large closets, glass panel sliding doors (bedroom closet is deep and oversized)
• Kitchen appliances integrated into kitchen cabinetry (oven/stove, fridge, dishwasher)
• Extended height kitchen cabinetry for additional storage space
• Gas stove top
• Undermount sink with pull-out chrome faucet
• Tablet mount
• Stacked clothes’ washer and dryer
• White quartz kitchen and bathroom counters
• Glass strip kitchen backsplash
• Premium pre-engineered true hardwood floors
• Rain shower head and urban chrome faucets
• 12” x 24” floor and wall tiles in bathroom
• Customized roller blinds for privacy and maximum sunlight and views
• Central air conditioning, heating, water included (tenant pays for hydro and gas)
• Resident street parking or underground parking available that can be rented
• Free underground visitor parking
• Party room, gym/yoga room, media room and outdoor courtyard with gas barbeques
• Secure bicycle parking available for rental, on request to Building Management
Available for Occupancy: March 2025
Minimum one year lease is required. Rental/Lease Application, Credit check required. Employment verification and minimum three references.
Others: Strictly no smoking allowed in the unit and indoors of the building.
Details
- Air Conditioning: Yes
- Smoking Permitted: No
- Storage Space: Yes
- Unit Type: Condo
- Bicycle Parking: Yes
- Agreement Type: 1 Year
- Elevator in Building: Yes
- Gym: Yes
- Audio Prompts: No
- Visual Aids: No
- Cable / TV: No
- Heat: No
- Dishwasher: Yes
- Pet Friendly: No
- Braille Labels: No
- Bathrooms: 1
- Water: No
- Move-In Date:
- Bedrooms: 1
- Furnished: No
- Laundry (In Unit): Yes
- Parking Included: 0
- Hydro: No
- Balcony: Yes
- Internet: No
- Concierge: No
- Wheelchair accessible: No
- Fridge / Freezer: Yes
- 24 Hour Security: No
- Yard: No
- Laundry (In Building): No
- Size (sqft):
- Barrier-free Entrances and Ramps: No
- For Rent By: Owner
- Accessible Washrooms in Suite: No
- Pool: No
Location
Similar Properties

- Scarborough, ON M1E 2Z1

- 166 Wilson Avenue, Toronto, ON, M5M 3A6

- 250 Roehampton Avenue, Toronto, ON, M4P 1R9

- 210 Wychwood Avenue, Toronto, ON, M6C 2T3

