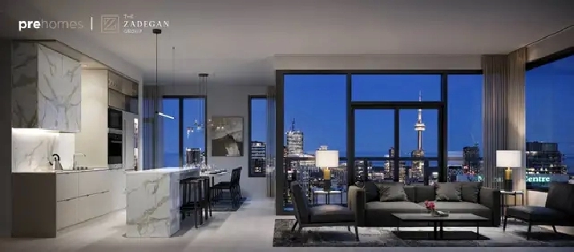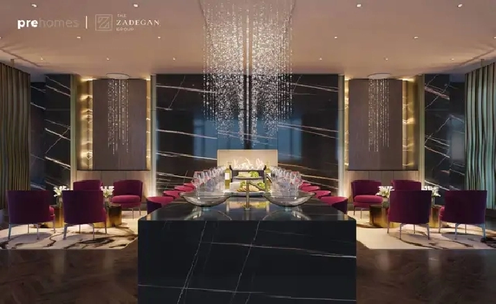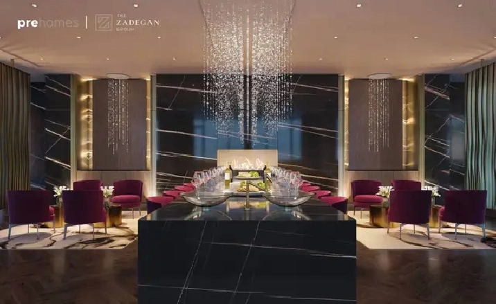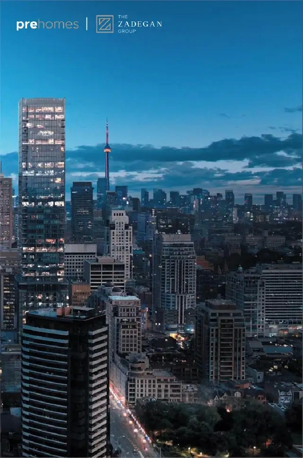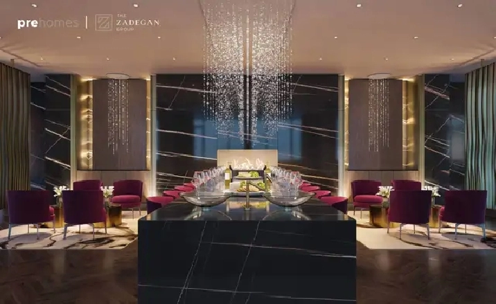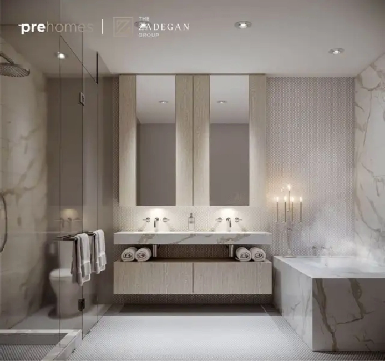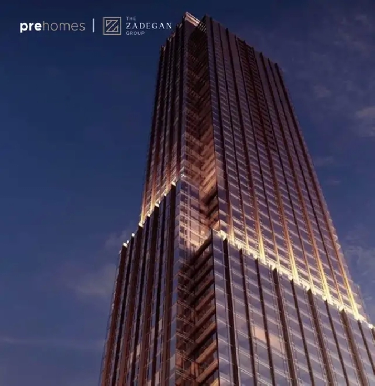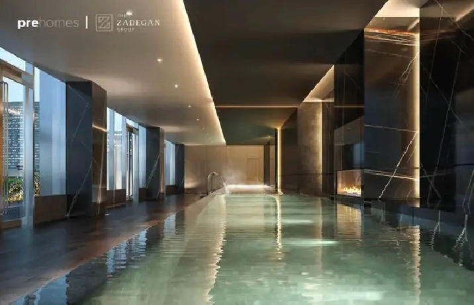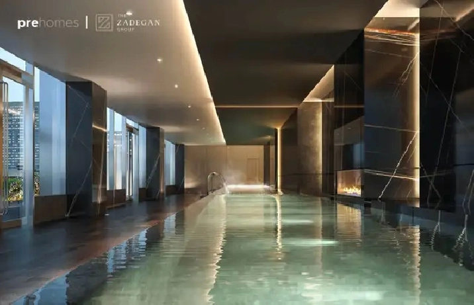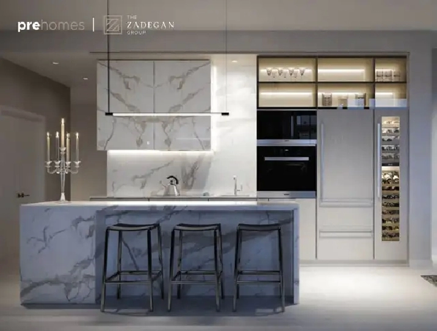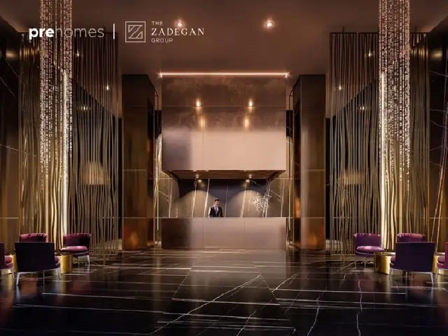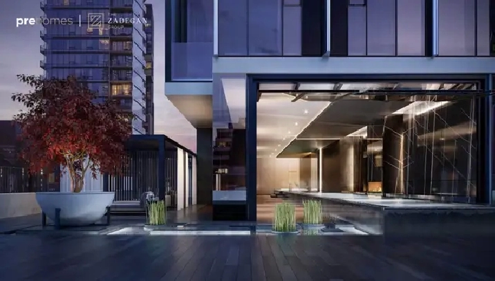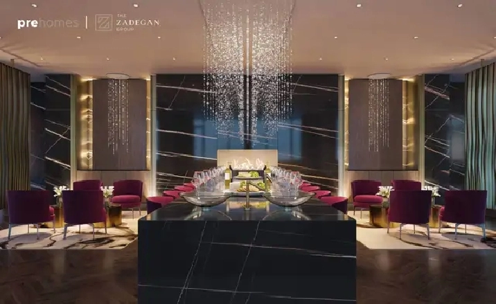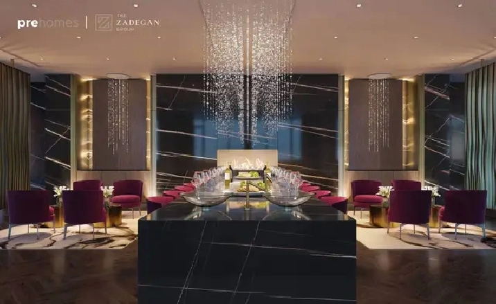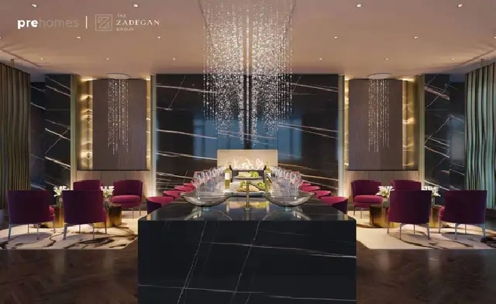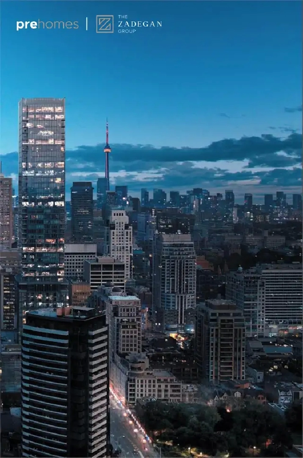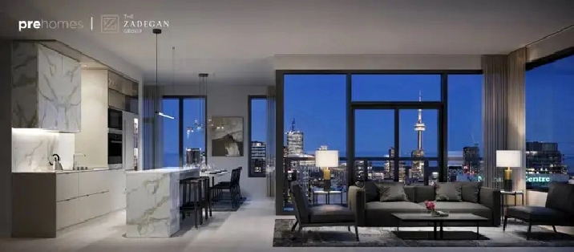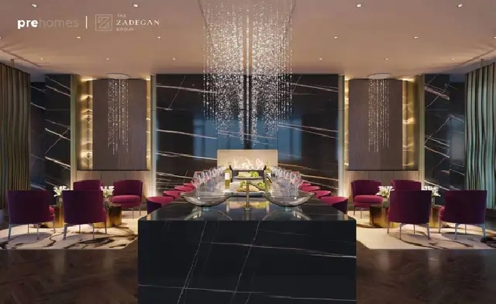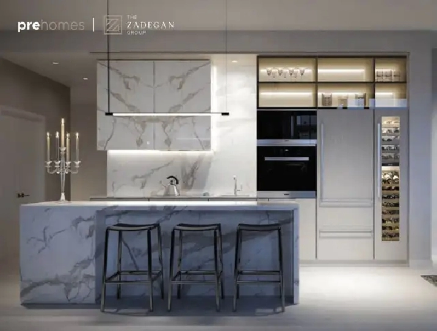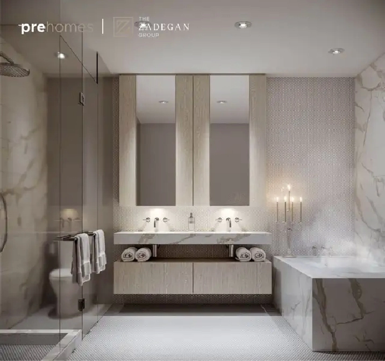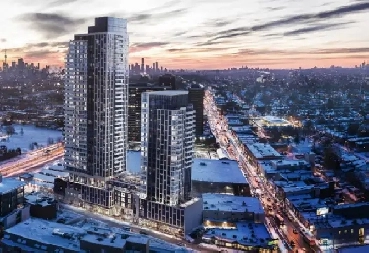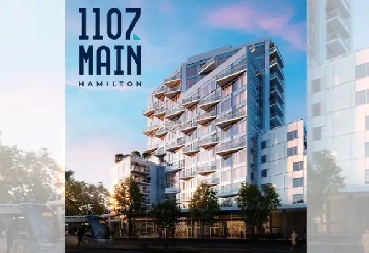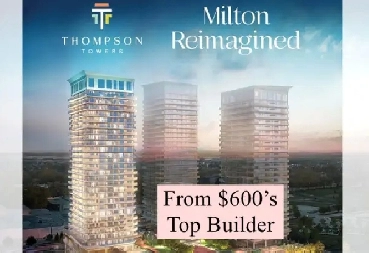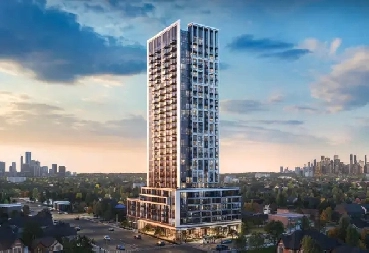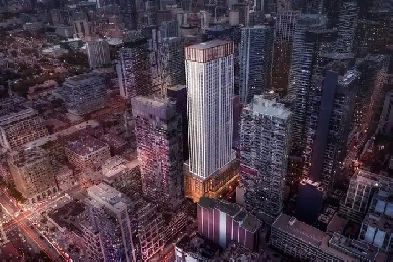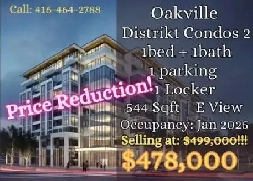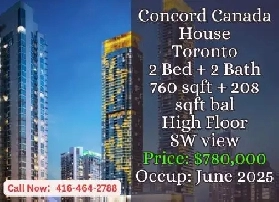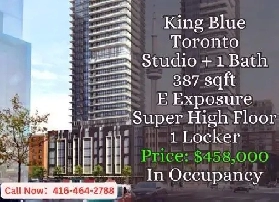- Toronto, ON M4W 1L2
- 1,494,390
Description
11 Yorkville Ave, Yorkville – Yonge & Yorkville, Toronto
️ Southwest Exposure | 987 sq.ft 68 sq.ft Balcony
Includes 1 Parking Spot | In-Suite Laundry
Occupancy: 2025 (Assignment Sale – No Waiting List!)
✨ Suite Highlights
3 Bedrooms Media Den – Ideal for family, guests, or home office
2 Full Bathrooms – Primary ensuite with premium fixtures
Open-Concept Kitchen & Living – 12’6” × 25’2” great room perfect for entertaining
Sweeping SW Views from floor-to-ceiling windows & private balcony
High-End Finishes: Quartz counters, designer cabinetry, integrated appliances
World-Class 11 YV Amenities
11 YV by Metropia, Capital Developments & RioCan Living sets a new standard in Yorkville luxury:
Spectacular Double-Height Lobby with 24/7 concierge
Indoor/Outdoor Infinity Pool with waterfall edge, hot tub & fireplace
State-of-the-Art Fitness Centre & Spa (steam rooms rain showers)
Piano Lounge & Wine Dining Room for intimate gatherings
Outdoor Terrace & BBQ Lounge overlooking the city
Zen Garden & Boardroom for work-from-home productivity
Unmatched Yorkville Address
Steps to Bloor–Yonge Subway, Holt Renfrew & Luxury Retail
Walk to Royal Ontario Museum, TIFF Lightbox, and celebrated restaurants
Minutes from University of Toronto & Bay Street financial district
Why This Assignment?
No Pre-Construction Waiting List – Own now, move in 2025
Turnkey Investment or Luxury Urban Home – High rental demand in Yorkville
Prestigious Building – North American Project of the Year award winner
Serious buyers only. Message today for:
Full Floorplan & Design Package
Assignment Transfer Steps
Details
- Bathrooms: 2
- Bedrooms: 3
- For Sale By: Professional
- Size (sqft):
Location
Similar Properties
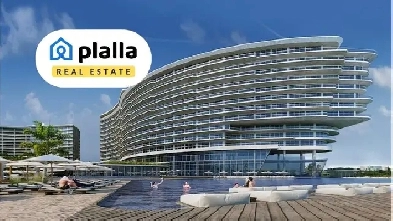
- Toronto, ON M5V
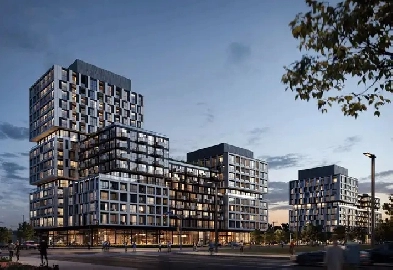
- 1007 The Queensway, Etobicoke, Toronto, ON M8Z 6C7

