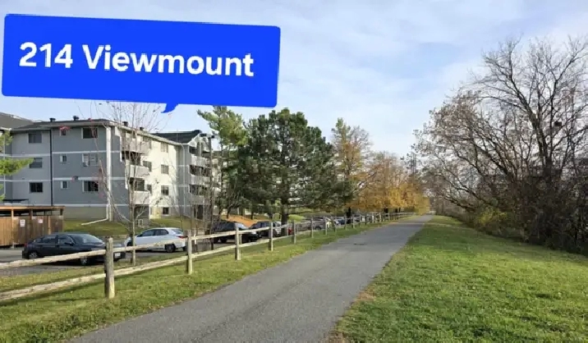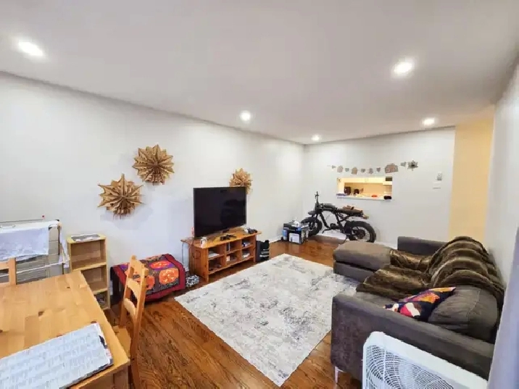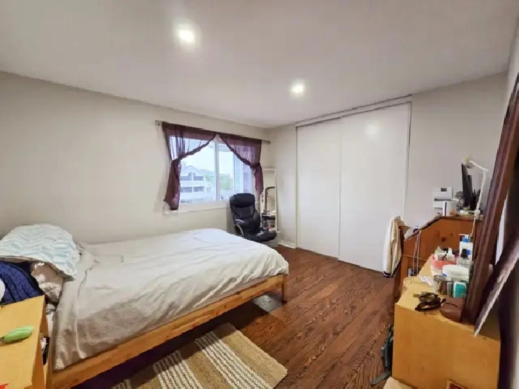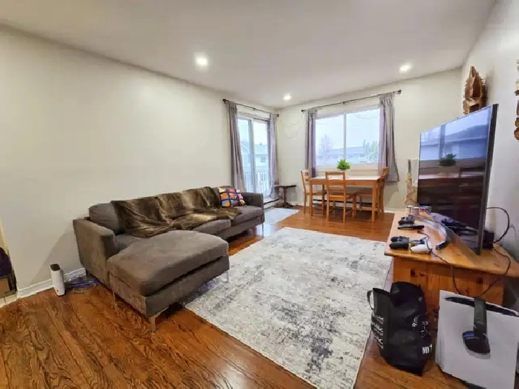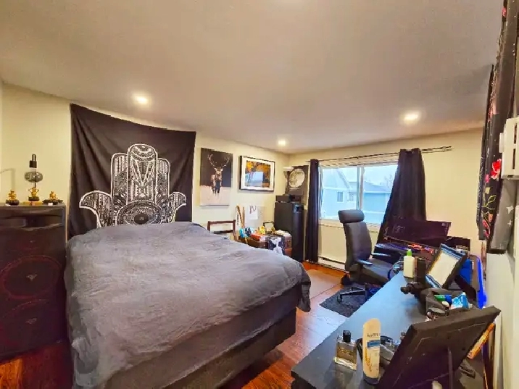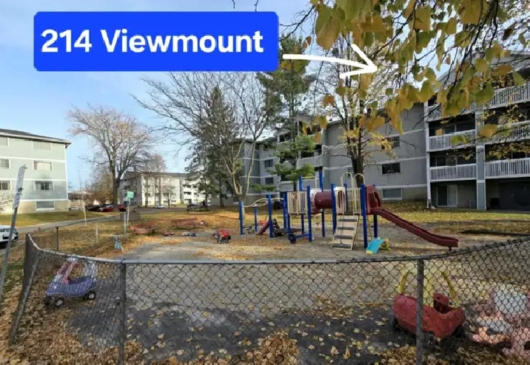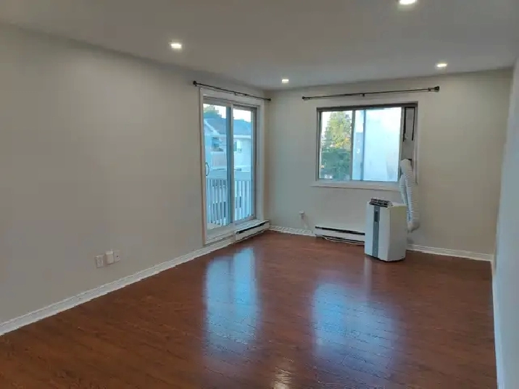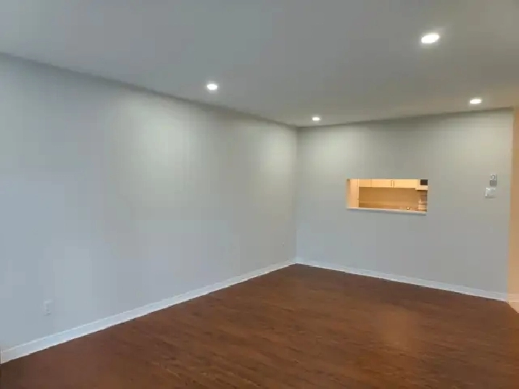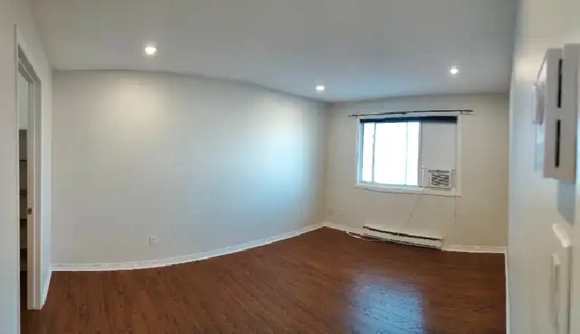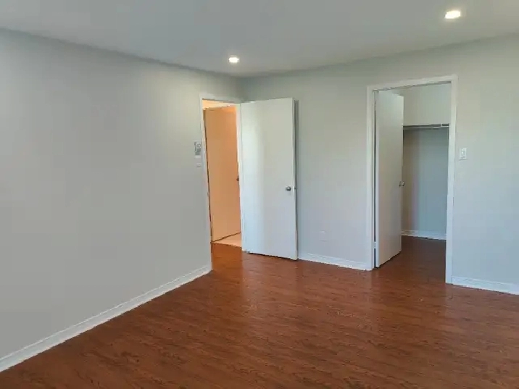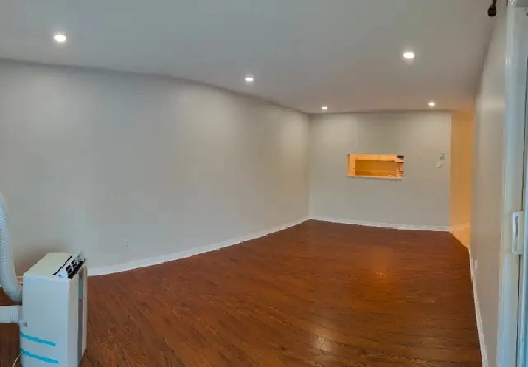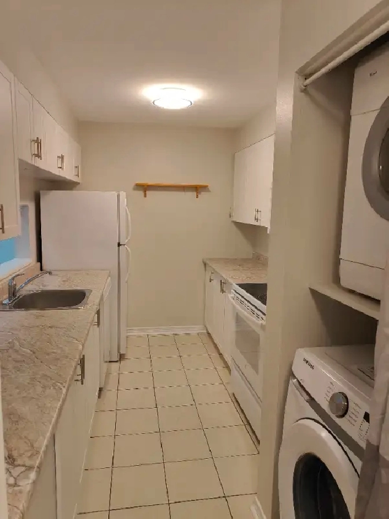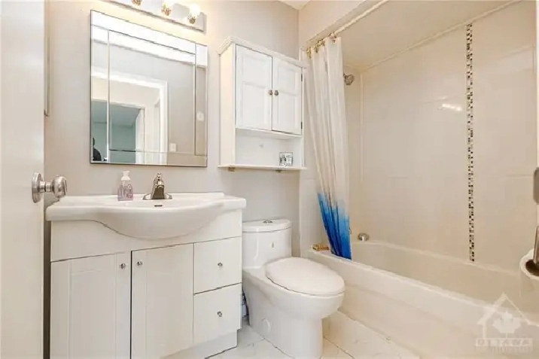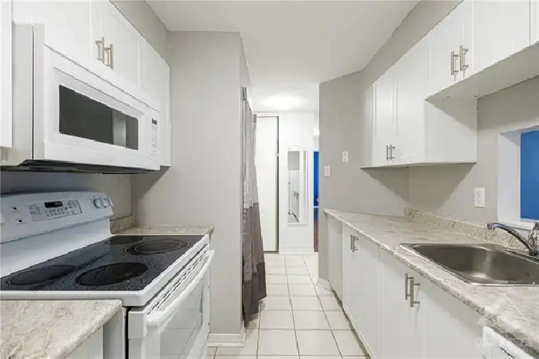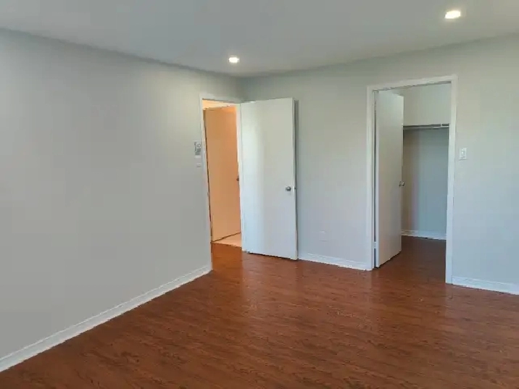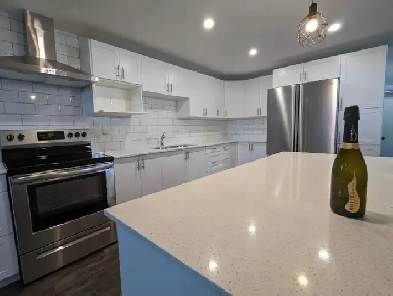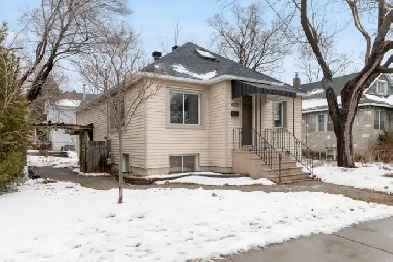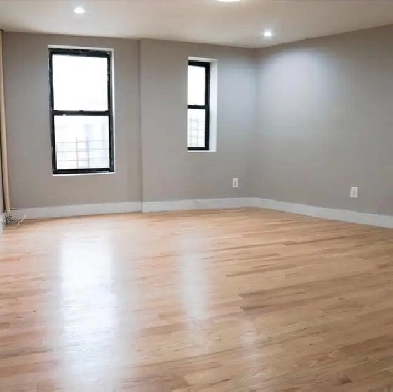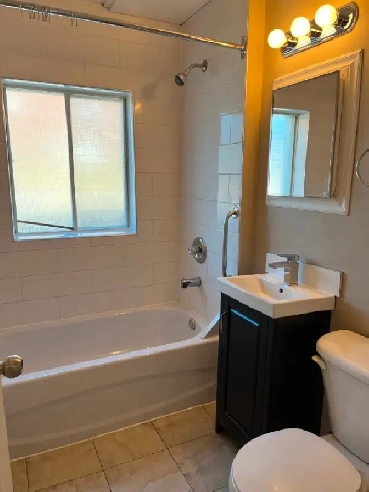55 Adam Street, St-Albert, ON
Splendid Fully Renovated Top Floor 2-bdrm, 2 PARKINGS, 1 bathrm
$2,200
Fully Renovated Top Floor 2-bedroom, 1-bathroom condo boasting a serene park-like ambiance and an ideal location (including a maximum of 2 parking spaces) availabe December 15 or Jan 1. Its layout is truly exceptional, featuring an open living/dining space, a sizable balcony, and bedrooms tucked away from the entertaining area, with in-suite washer and dryer, and storage room.
If you see this ad, it is available. Could you please introduce yourself and tell us the following information to request a viewing:
1. how many ppl plan to live here
2. what is your preferred move-in date
3. are you fully employed?
Recent upgrades include the kitchen, pot lights (2023) throughout, engineered hardwood flooring, bathroom,windows (2024) and freshly painted. Main bedroom has a large size walk-in closet.
Location
Conveniently situated behind Merivale High School (prestigous International Baccalaureate (IB) Program), just off Merivale Rd, transportation is a breeze, and you'll find grocery stores, Costco, shops, restaurants, gyms, and more within easy walking distance. Outdoor enthusiasts will appreciate the proximity to a scenic walking and biking path, perfect for leisurely strolls or invigorating rides. A bike room is available for use in the building.
Convenient for students with a 8 min bus ride to Algonquin College and approximately 30 min by OC Transpo to Carleton University or uOttawa. Bus no. 89, 111, 83, 96, 183 are 1- 2 mins walk away from the condo.
Excellent Location for folks working in the west end, 8 min drive to Canadian Food Inspect Agency HQ at Merivale Road, 17 min drive to DND Carling Campus (against the traffic & driving is so easy), 6 Min drive to Public Health Agency of Canada office on Colonade Road, 15 min drive to the airport
A virtual walk through can be found at: https://youtu.be/Nm2EfpUUnxA?si=IT15rbkV0hPupjix
Inclusions:
washer (2024), dryer (2024), fridge, stove, range hoodfan, dishwasher, window covering, 3 air-condition units
Room Details
Bathroom 8x4.11 ft
Bedroom 12x10.9 ft
Kitchen 12x7.6 ft
Living Room 18.8x11 ft
Primary Bedroom 14.3x10.6 ft
Storage Room 5.6x4.6 ft
Rent
The rent is $2,200 per month, which includes water and an outdoor parking space. The condo is available mid-December or Janurary 1, 2025.
* Electricity is extra
* ID card, Proof of Employmnet, credit check and/or financial statements are needed for your application
- Video Chat:
- Storage Space: No
- Smoking Permitted: Outdoors only
- Air Conditioning: Yes
- Unit Type: Condo
- Bicycle Parking: Yes
- Video Walkthrough:
- Agreement Type: 1 Year
- Elevator In Building: Yes
- Gym: No
- Audio Prompts: No
- Visual Aids: No
- Cable / Tv: No
- Dishwasher: Yes
- Heat: No
- Pet Friendly: No
- Braille Labels: No
- Bathrooms: 1
- Water: Yes
- Move-in Date:
- Bedrooms: 2
- Laundry (in Unit): Yes
- Furnished: No
- Parking Included: 2
- Hydro: No
- Balcony: Yes
- Internet: No
- Concierge: No
- Wheelchair Accessible: No
- Fridge / Freezer: Yes
- Online Application:
- 24 Hour Security: No
- Yard: No
- Laundry (in Building): No
- Size (sqft):
- Barrier-free Entrances And Ramps: No
- Additional Options: Online Application,Video Chat,Video walkthrough
- For Rent By: Owner
- Pool: No
- Accessible Washrooms In Suite: No
-
LocationNepean, ON K2G 4A1
