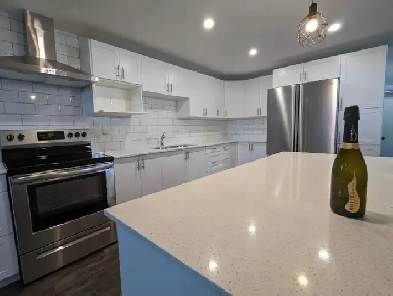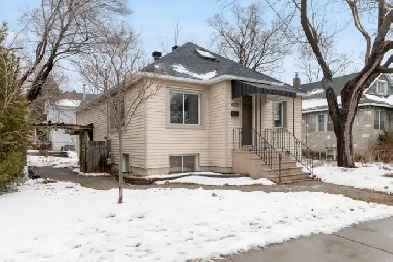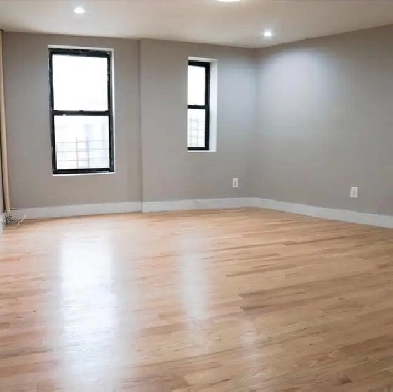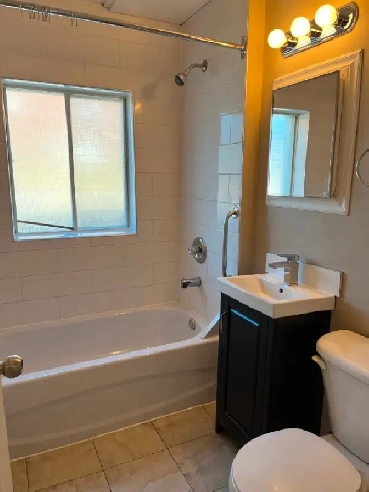55 Adam Street, St-Albert, ON
Spacious 3 bedroom with 2.5 washroom located in heart of kanata
$2,700
This FREEHOLD townhouse offers everything you need for comfortable and modern living. Boasting 3 spacious bedrooms and 3 bathrooms, it is nestled in a serene, family-friendly neighborhood on a private . The home features numerous upgrades, including stainless-steel appliances, elegant quartz countertops, and rich hardwood flooring on the main level. Upstairs, the expansive primary bedroom invites you in with a sun-filled bright atmosphere, complete with a walk-in closet and an en-suite bathroom. Two additional bedrooms on the second floor provide ample space for family or guests, with the added convenience of a second-floor laundry room. The fully finished basement, illuminated by legal egress windows, offers a versatile space to use as a private office, a cozy family room, or an entertainment area. This townhouse is not just a place to live, but a place to thrive. Come and experience the beauty and comfort of this charming neighborhood, where your ideal lifestyle awaits
Central air conditioning/heating.
Single garage 1 car driveway.
No smoking. Prefer no pets .
Close to schools, transit, highway, and shopping. This private community is just steps from shopping including Sobeys, LCBO, McDonalds, Shoppers, Dollarma, Starbucks, and much more. Schools and parks outside your door make it the perfect place for families. This house is nestled in the heart of Kanata, just a few blocks from the Kanata Golf and Country Club. Just minutes away from all the shops and restaurants in the Kanata Centrum, Tanger Outlets, and Canadian Tire Centre! This is a great location.
Rent: $2699/month utilities. First & Last w/credit App approval.
The townhome is available for move-in as of Jan 1st 2025. Reply to this Ad to view the unit right away.
- Built in 2022
In the kitchen:
- High-end appliances
- An oversized French-doors fridge
- GE Gas range stove
- Ultra-quiet dishwasher with 2 racks
- Large built-in garbage bins
- Access to balcony from the kitchen area.
- Tall cabinets for extra storage
- Wide drawers on both sides of the stove
- Under-cabinet lighting for better counter space illumination
- New curtains are included on all windows (except basement)
- Walk-in closet in the master bedroom
- Hardwood and laminate flooring throughout, Carpet staircases, hypoallergenic design
- Extra sound proofing walls in the master bedroom.
- 2.5 bathrooms total: 2 full bathrooms on the second floor, 1 powder rooms on the first floor
- High-end shower heads
- Possibility to mount 2 large TVs in the living area 1st floor and in the basement.
- Basement is suitable for an office, exta-bedroom, TV/family room or a play-room.
- Two parking spots in the garage and on the driveway.
- Secondary school in 10-minute walking distance
- Grocery shopping/pharmacy in 15-minute walking distance
- Children-friendly enclosed community with minimal local traffic
- Young-family oriented neighbourhood
- Storage Space: No
- Air Conditioning: Yes
- Smoking Permitted: No
- Unit Type: House
- Bicycle Parking: No
- Elevator In Building: No
- Agreement Type: 1 Year
- Gym: No
- Audio Prompts: No
- Cable / Tv: No
- Visual Aids: No
- Dishwasher: Yes
- Heat: No
- Braille Labels: No
- Pet Friendly: No
- Bathrooms: 2.5
- Water: No
- Move-in Date:
- Bedrooms: 3
- Laundry (in Unit): Yes
- Furnished: No
- Parking Included: 1
- Balcony: Yes
- Hydro: No
- Internet: No
- Concierge: No
- Fridge / Freezer: Yes
- Wheelchair Accessible: No
- Yard: No
- 24 Hour Security: No
- Laundry (in Building): No
- Size (sqft):
- Barrier-free Entrances And Ramps: No
- For Rent By: Owner
- Accessible Washrooms In Suite: No
- Pool: No
-
Location118 Attwell Private, Kanata, ON K2K 0P6, Canada




















