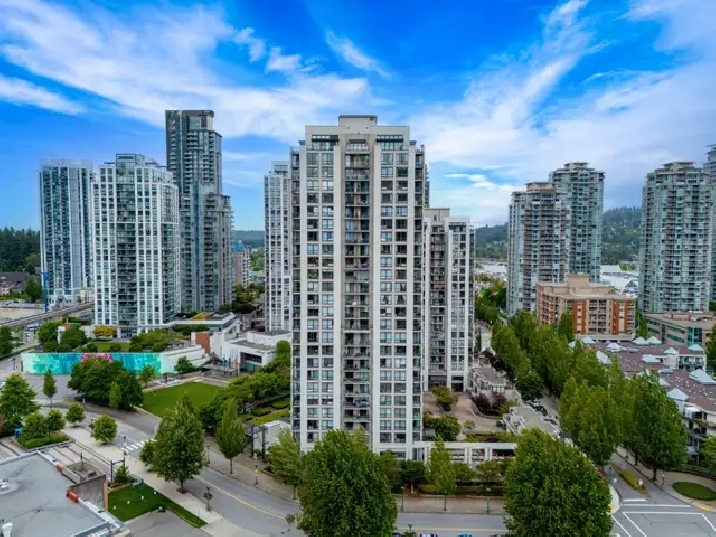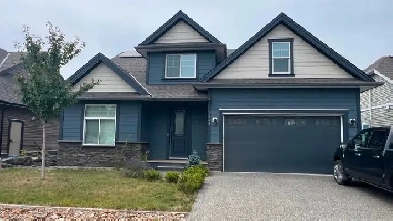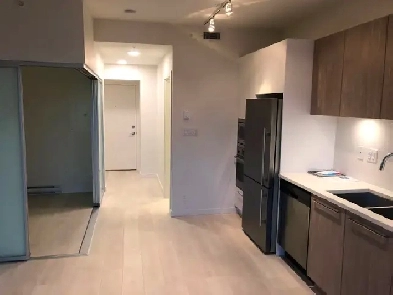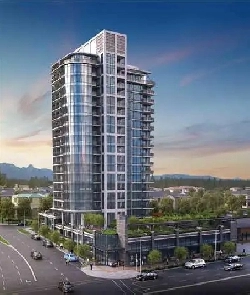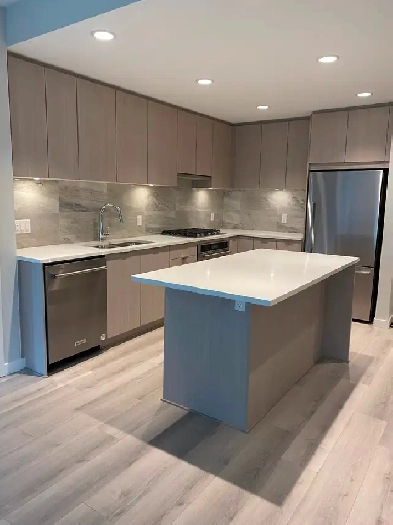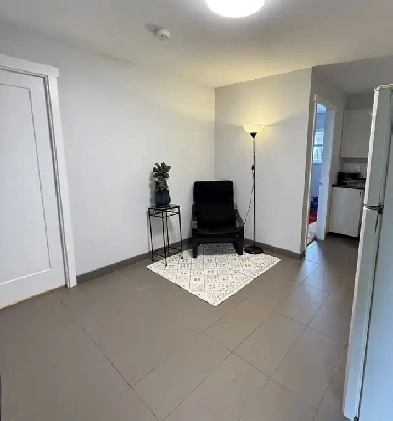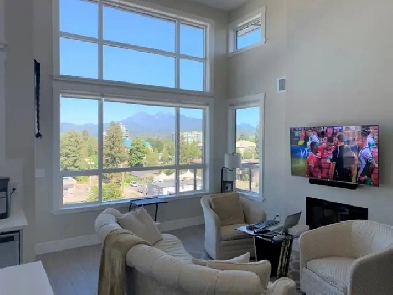- 2982 Burlington Drive, Coquitlam, BC
- 3,999
Description
Spacious 3 bed, 2 bath unit in a BOSA built concrete high-rise next to Coquitlam Centre. This corner unit is facing NorthEast with an amazing view of LaFarge Lake as well as Mountains. It comes with 2 balconies, 2 parkings stalls and one storage locker. Recent updates includes all brand new appliances, Kitchen cabinetry, new flooring as well as new drapes. There is a mobile air-conditioning unit is installed in living room as well. The building is very well maintained too. Among recent building upgrades are exterior painting, new flooring on all common areas as well as new tiles in main lobby and elevators. The Gym equipments have all been upgraded during the past year. Coquitlam Aquatic Center with largest swimming pool in Tricity, Coquitlam Centre, Evergreen Skytrain Station, Douglas College, Coquitlam Central Library, ... are all within 5 min walking distance. EV charging stations are available in Visitor parking area.
Name: Edgemont
Builder: BOSA
Construction: Concrete
Structure: Highrise
Direction: NorthEast
Corner Unit: Yes
Higher floor: Yes - 19th floor
Year Built: 2009
Area: 1,325 SQFT
View: LaFarge Lake & Mountains
Floor level: 19
Bedrooms: 3
Full Bathrooms: 2
Balconies: 2
Parkings: 2 [P1: 56 & P2: 139]
Storage Locker: Yes [P2:105]
Built-in Microwave
NEW Stainless-Steel Appliances
Granite Counter-tops
Gas Range
In-suite Laundry
Newer Engineered Hardwood flooring
New Paint
Amenities:
Fully Equipped Gym (05:00 a.m.-11:00 p.m.)
Party Room
5 min Neighbourhood:
Coquitlam Center
Coquitlam City Hall and Public Library
Douglas College
Evergreen Skytrain
Aquatic centre
LaFarge Lake
Superstore, Wal-mart, Costco, ...
WalkScore: 94/100
Tenant’s responsibility:
Rent, Electricity, Internet
Moving in/out fee, Tenant’s Insurance
Move-in Fee: $150
Move-out Fee: $150
Plus $100 refundable deposit
Living Room 20’0 X 12’7
Kitchen 11’0 X 8’0
Master Bedroom 16’6 X 11’7
Bedroom 12’7 X 9’11
Bedroom 11’0 X 10’4
Dinning Room 10’11 X 8’10
Hall 8‘4 X 3’3
Laundry 4’ X 5’
For immediate viewing, please call:
Ali Asi | 604-785-8900 | info@asi.team
Details
- Video Chat:
- Storage Space: Yes
- Air Conditioning: Yes
- Smoking Permitted: No
- Unit Type: Condo
- Bicycle Parking: Yes
- Video walkthrough:
- Elevator in Building: Yes
- Agreement Type: 1 Year
- Gym: Yes
- Audio Prompts: No
- Visual Aids: No
- Cable / TV: No
- Heat: No
- Dishwasher: Yes
- Braille Labels: No
- Pet Friendly: Yes
- Bathrooms: 2
- Water: Yes
- Move-In Date:
- Bedrooms: 3
- Furnished: No
- Laundry (In Unit): Yes
- Parking Included: 2
- Balcony: Yes
- Hydro: No
- Internet: No
- Concierge: No
- Fridge / Freezer: Yes
- Wheelchair accessible: Yes
- Online Application:
- Yard: No
- 24 Hour Security: Yes
- Laundry (In Building): No
- Size (sqft):
- Barrier-free Entrances and Ramps: No
- Additional Options: Online Application,Video Chat
- For Rent By: Owner
- Pool: No
- Accessible Washrooms in Suite: No
Location
Similar Properties
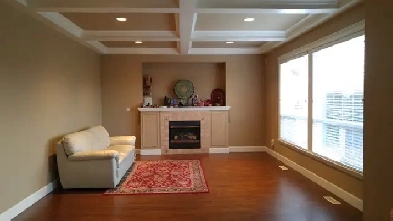
- Pitt Meadows, BC V3Y 2W1
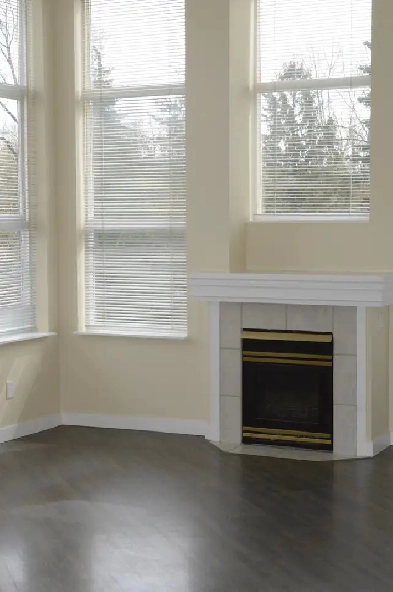
- 22588 Royal Crescent, Maple Ridge, BC
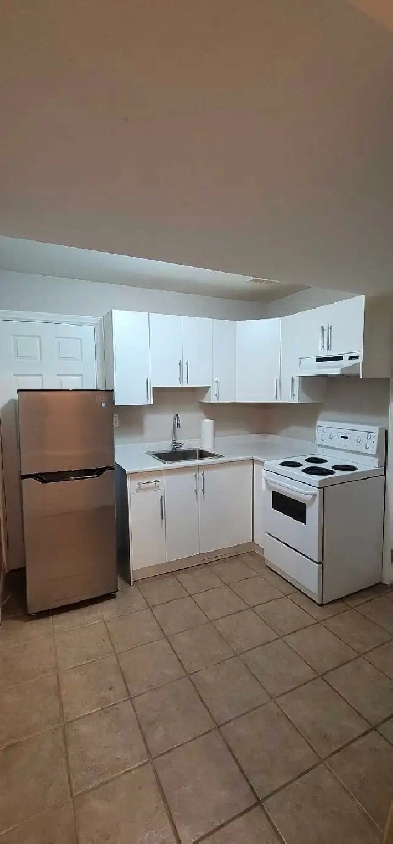
- 23657 111a Ave, Maple Ridge, V2W 2G1
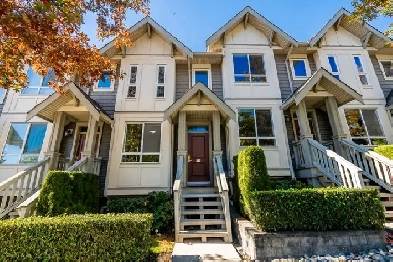
- 3395 Galloway Avenue, Coquitlam, BC







