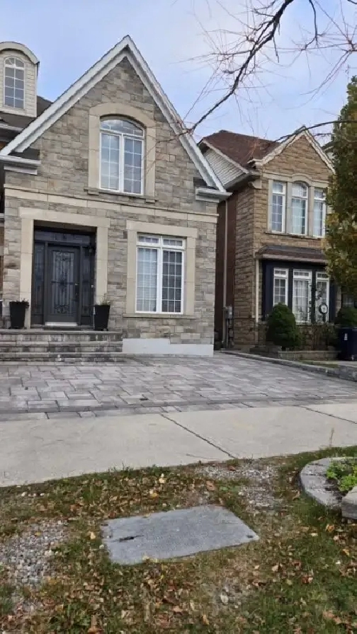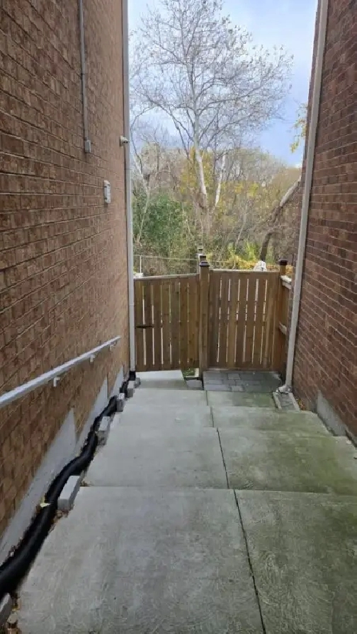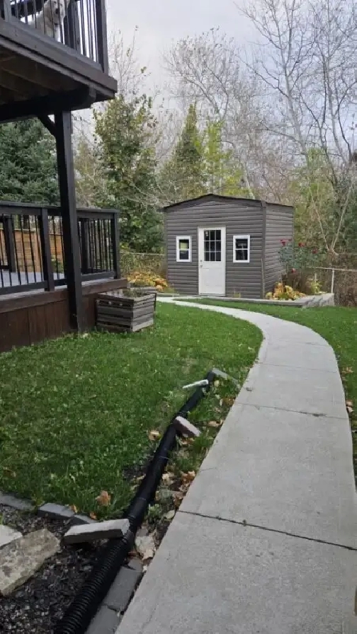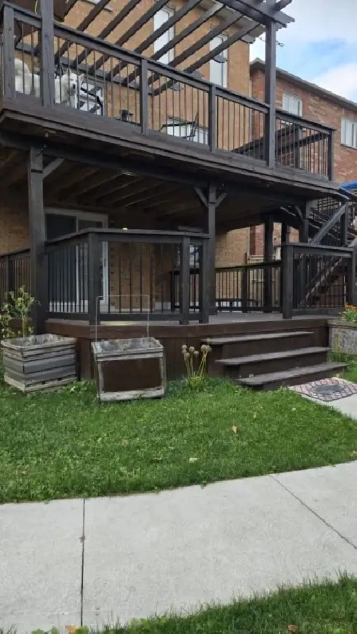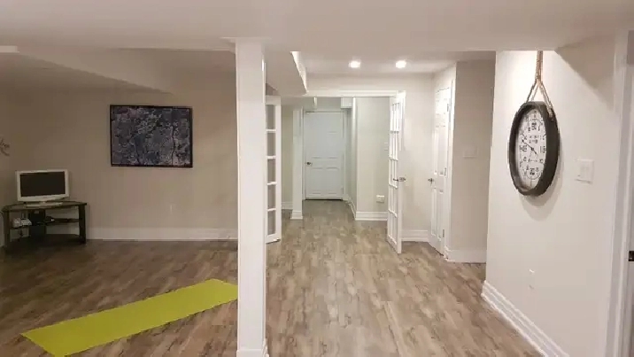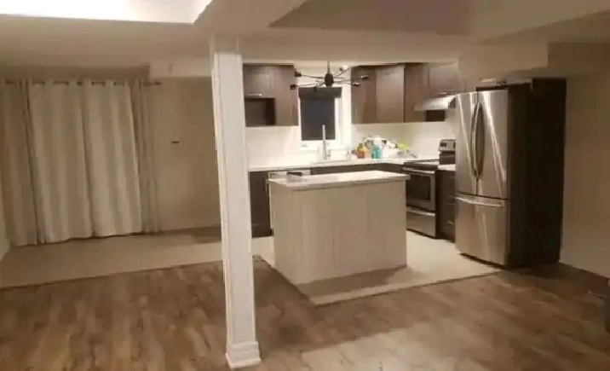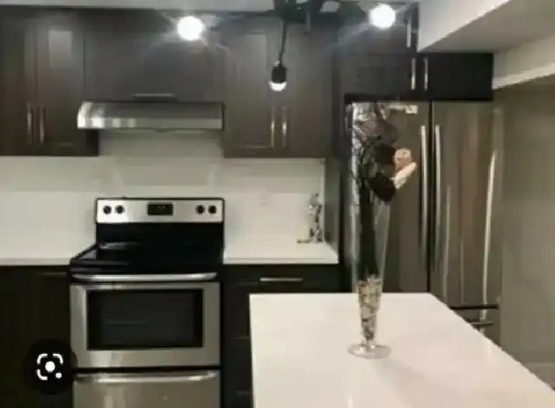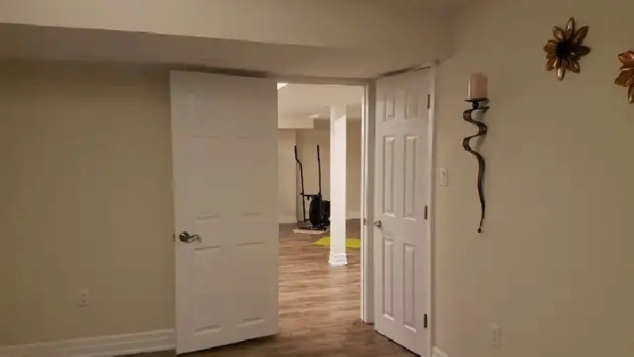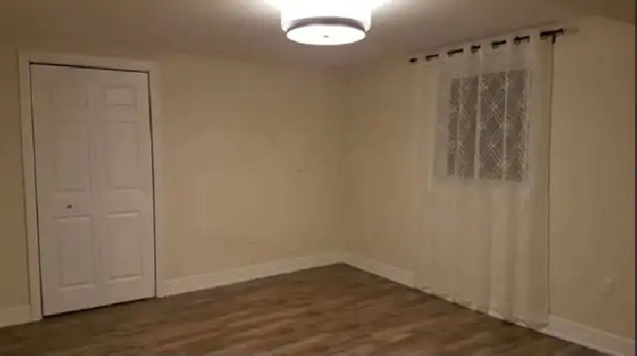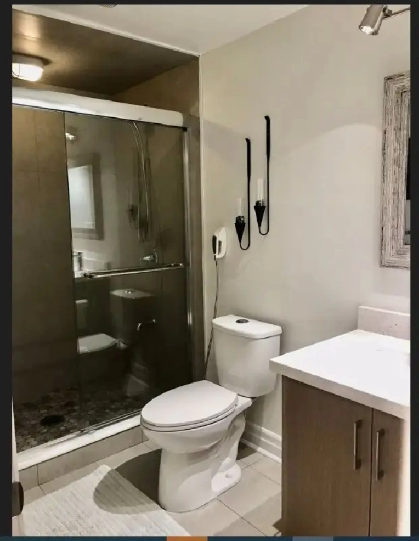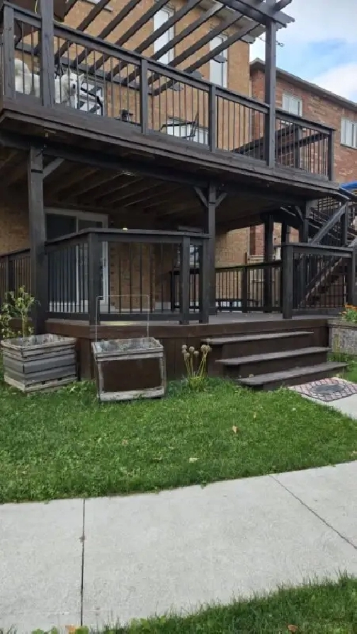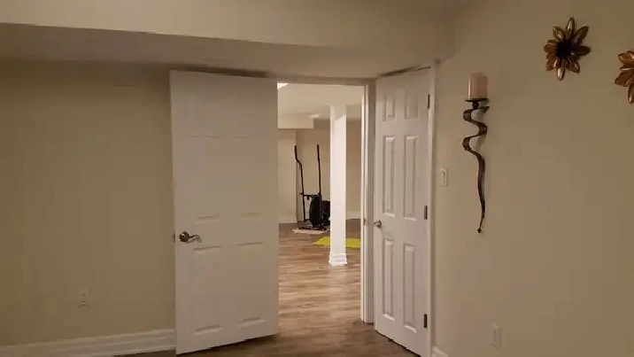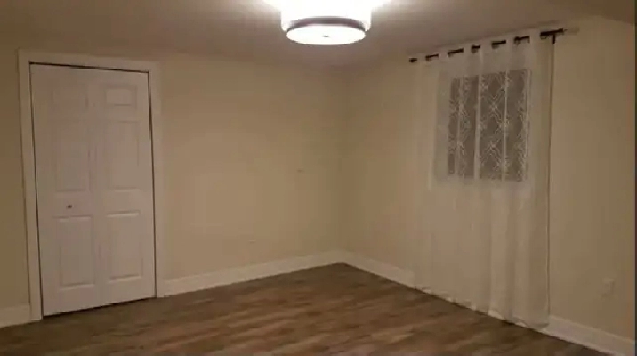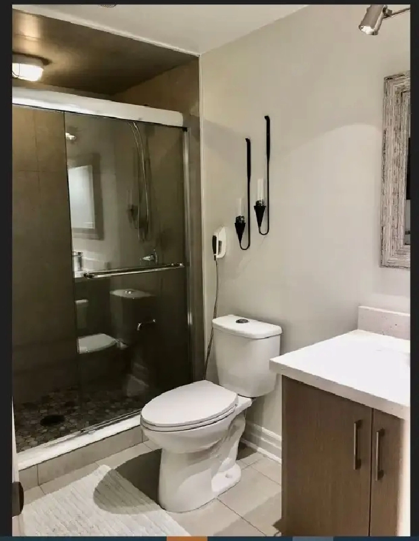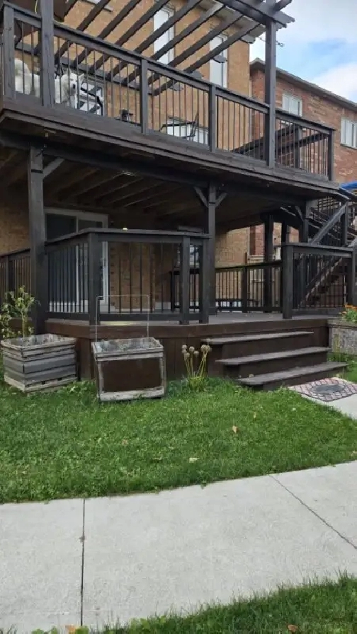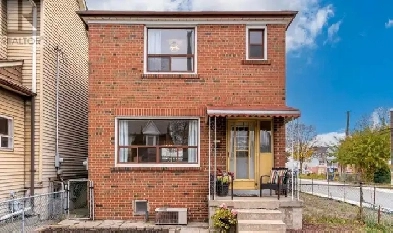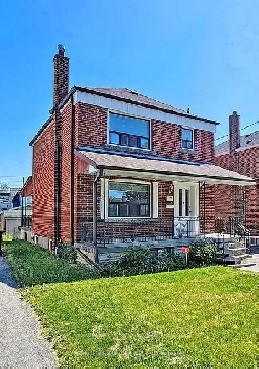Scarborough, ON M1P
Spacious 1-Bedroom Walkout Basement – Backing onto Golf Course!
$2,350
Available January 1st, 2025 | Rent: $2350/month (Parking Included)
Location: Torbarrie Rd & Sergio Marchi St, North York, ON (Sheppard Ave / Weston Rd)
This bright and spacious 1-bedroom walkout basement apartment offers over 1400 sq. ft. of living space in a peaceful neighborhood, backing onto a golf course and green space. Featuring modern finishes, plenty of natural light, and a private entrance with a large deck, this apartment is ideal for singles, couples, or professionals seeking a comfortable and quiet home.
Apartment Features:
Open Concept: Living/dining room combo, large kitchen with plenty of natural light.
Modern Kitchen: Stainless steel appliances (fridge, stove, dishwasher, rangehood).
Large Bedroom: Spacious with a walk-in closet.
Newly Renovated Bathroom: Walk-in shower, quartz countertop, modern finishes.
Ensuite Laundry: Includes washer/dryer with closet organizer.
Bright Walkout: Large deck with stunning views of the golf course.
Home Alarm System: Included for added security.
Pot Lights & Fresh Paint: Modern style throughout.
What's Included:
Utilities: Water, heat, and hydro included.
Parking: 2 parking spots (1 regular-sized, 1 small-sized).
Home Alarm System: Included.
Appliances: Stainless steel fridge, stove, dishwasher, rangehood, washer, and dryer (no microwave).
Not Included:
Internet and Cable – Tenant’s responsibility.
Backyard Usage – Excluded for tenant use.
Requirements for Tenancy:
Rental Application: OREA Form 410 required.
First & Last Month's Rent: Due upon signing lease (certified cheque/e-transfer).
Proof of Employment/Income: 2 pay stubs & employment letter for all occupants.
Credit Check: Provide credit report (Equifax or TransUnion).
Tenant Insurance: Required before move-in.
Landlord Reference: Name, phone, and email.
Photo ID: Government-issued ID required.
Tenant Screening:
No Pets (unless approved).
No Smoking anywhere on the property.
Max Occupancy: 2 tenants only.
Serious Applicants Only: Responsible tenants with stable income and good references.
Room Dimensions:
Living/Dining: 18 ft x 27 ft
Bedroom: 12 ft x 14 ft
Kitchen: 9 ft x 11 ft
Bathroom: 11 ft x 5 ft
Laundry/Den: 7 ft
Walk-in Closet: 5 ft x 3 ft
Viewing & Application:
Viewings By Appointment: Available from 11 am to dusk.
Complete Application: Must fill out questionnaire before booking a viewing.
https://forms.gle/b12etrHngEkTese37
Application Submission: Email completed form and documents to [email protected]
Contact Information:
For inquiries or to schedule a viewing, please contact:
Tyrone: 647-236-1917
Farzana: 416-871-9149
Important Notes:
Minimum 1-Year Lease preferred.
Move-In Date: January 1st, 2025.
No Subletting without written consent.
Privacy: Landlord will provide notice for any visits as per legal requirements.
Equal Opportunity Housing: We welcome applications from all qualified individuals.
Neighborhood:
Quiet, safe area close to public transit, shopping, parks, and golf courses.
- Video Chat:
- Bathrooms: 1
- Online Application:
- Additional Options: Online Application
- Bedrooms: 1
- Video Walkthrough:
- For Sale By: Owner
- Size (sqft):
-
LocationNorth York, ON M3L
