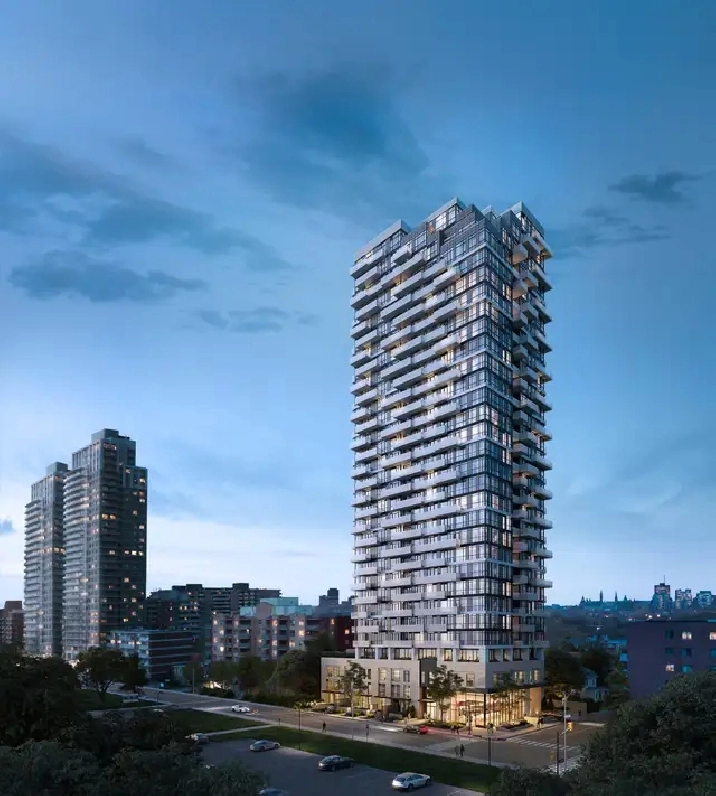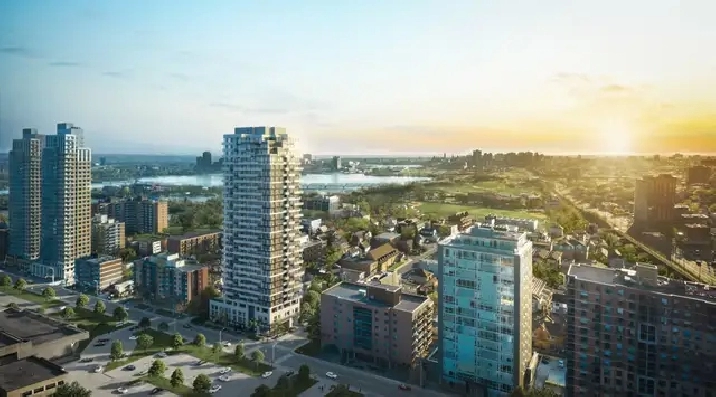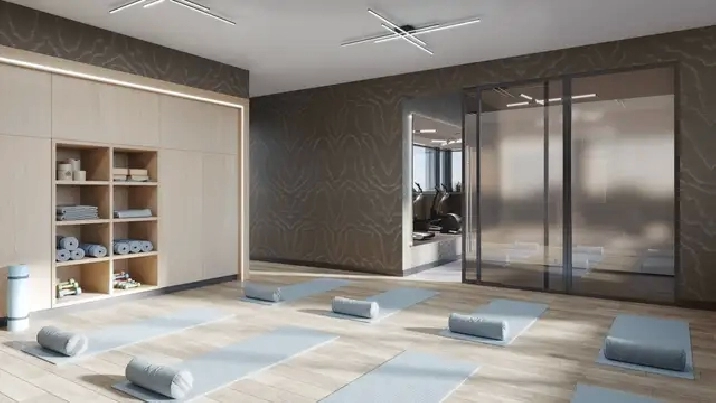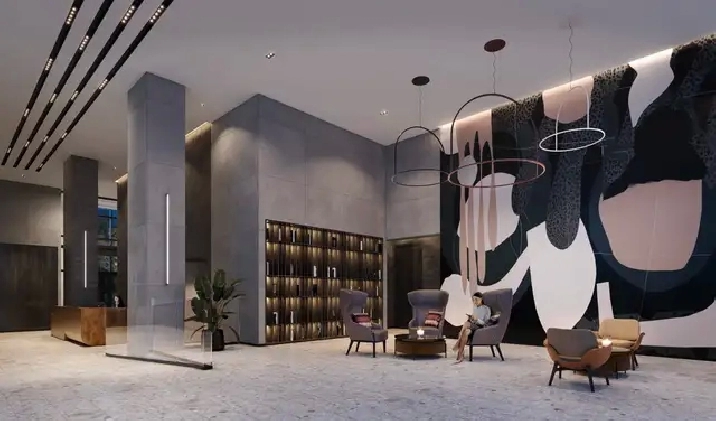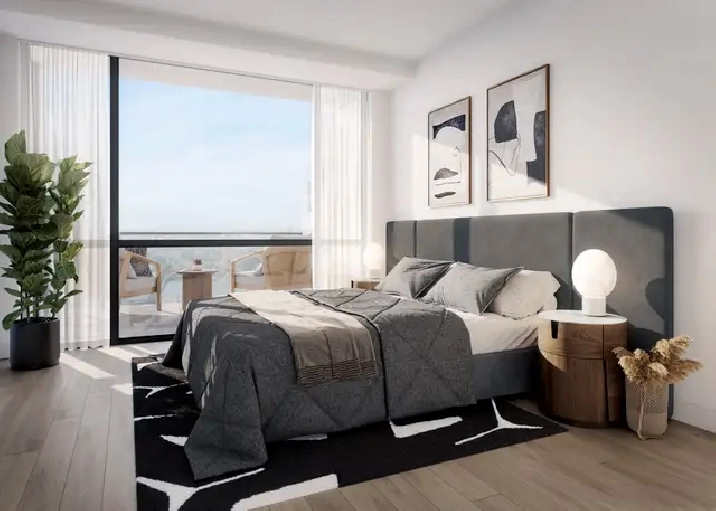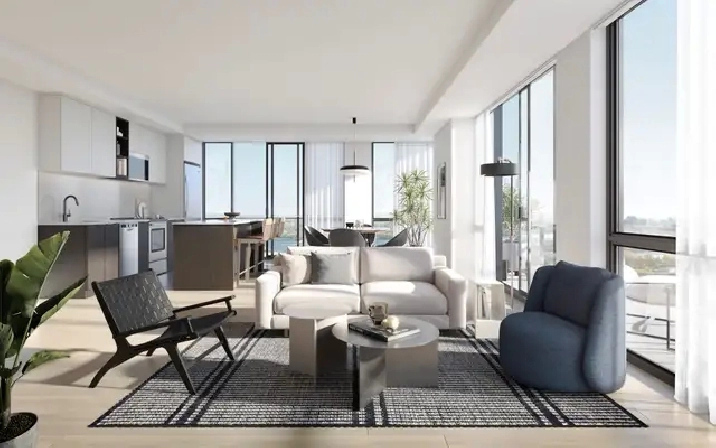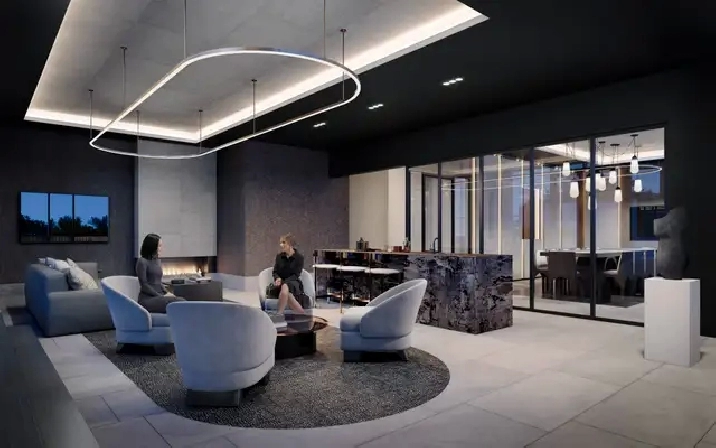- 2280, OTTAWA, ON, K1G 4K1
- 2,150
Description
The Parkdale Collective consists of 279 purpose-built rental suites offering a mix of one- and two-bedroom units with modern kitchens (made in Italy), in-suite laundry, and luxury vinyl plank flooring, with interiors designed by U31 Design. In addition to these suites, the complex includes an amenity floor, five townhomes along Parkdale Avenue, and a commercial space on the corner of Lyndale and Parkdale Avenues.
As a smart building, access to The Collective is provided through an app or fob. Each unit is equipped with a water flow detection system, Energy Star appliances, and a smart thermostat to ensure optimal energy efficiency, reflecting the companys dedication to sustainability.
Amenities include a state-of-the-art gym, yoga room, chefs kitchen, dining area, coworking spaces, gaming areas, and an outdoor BBQ area and swimming pool. Residents will also benefit from dedicated bicycle storage racks and repair stations, secured ski lockers and a dog wash station.
Kindly see attached floor plans and let us know which size, style and view that speaks to you! We can send you a VR tour, or you may access all the floor plans/interactive maps by clicking here: Floor Plans of Parkdale Collective in Ottawa, ON (richcraftcollective.com)
Occupancy dates starting from February 1, 2025.
One bedrooms from $1825
One bedrooms plus den from $2150
Two bedrooms from $2675
Check out the interactive maps, you will quickly find breathtaking river view suites in the range and floor you are seeking!
Looking forward in hearing from you soon and securing your visit to our open house October 19th and 20th, by appointment only.
Show MoreDetails
- Video Chat:
- Storage Space: Yes
- Air Conditioning: Yes
- Smoking Permitted: No
- Unit Type: Apartment
- Bicycle Parking: Yes
- Video walkthrough:
- Elevator in Building: Yes
- Agreement Type: 1 Year
- Gym: Yes
- Audio Prompts: No
- Visual Aids: No
- Cable / TV: No
- Heat: Yes
- Dishwasher: Yes
- Braille Labels: No
- Pet Friendly: Yes
- Bathrooms: 1
- Water: No
- Move-In Date:
- Bedrooms: 1 Den
- Furnished: No
- Laundry (In Unit): Yes
- Parking Included: 0
- Balcony: Yes
- Hydro: No
- Internet: No
- Concierge: Yes
- Fridge / Freezer: Yes
- Wheelchair accessible: No
- Online Application:
- Yard: No
- 24 Hour Security: Yes
- Laundry (In Building): No
- Size (sqft):
- Barrier-free Entrances and Ramps: No
- Additional Options: Online Application
- For Rent By: Professional
- Accessible Washrooms in Suite: No
- Pool: Yes
Location
Similar Properties
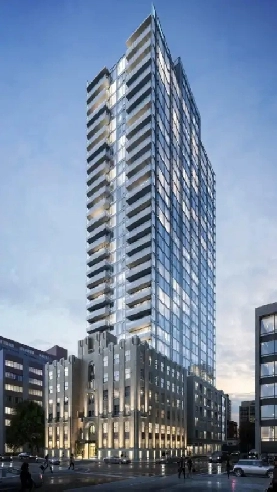
- 180 Metcalfe Street, Ottawa, ON

- 88 Beechwood Ave., Ottawa, ON K1L 8B2

- MacLaren Street, Ottawa, ON

- Gloucester, ON K1V 1R1

