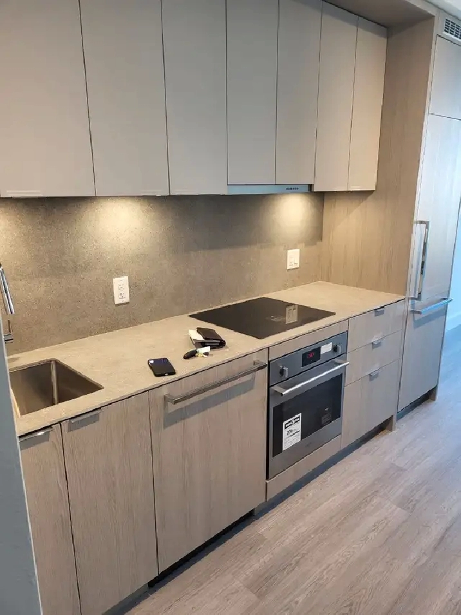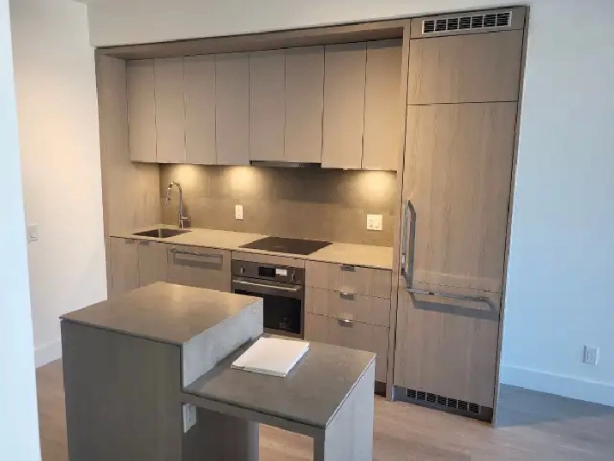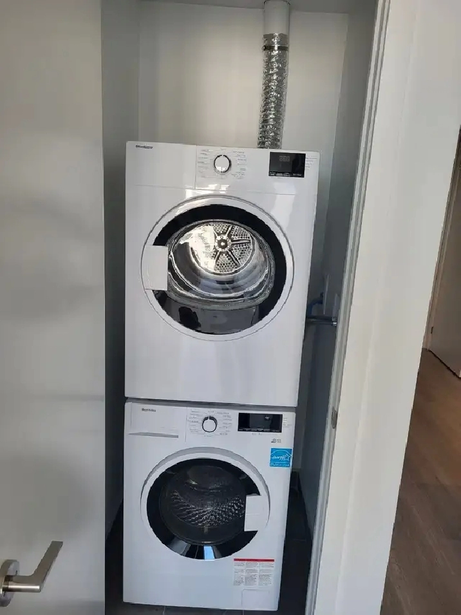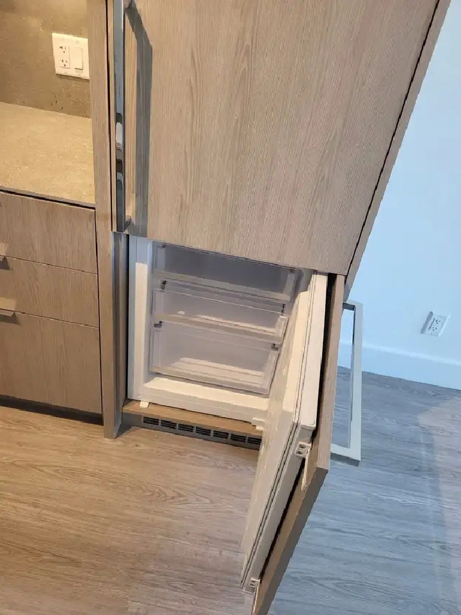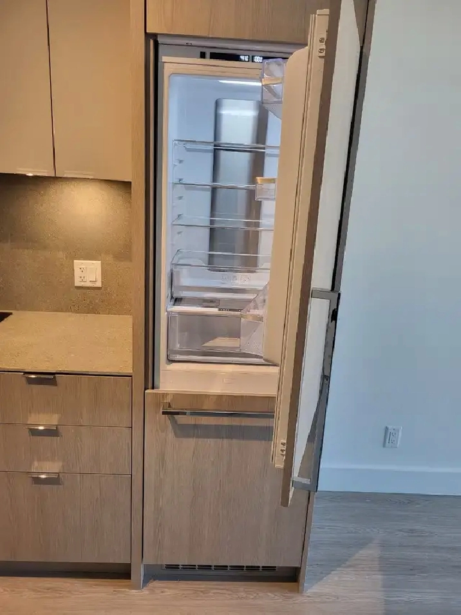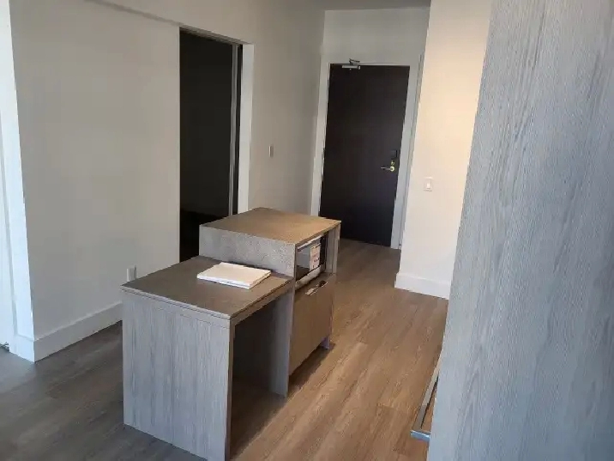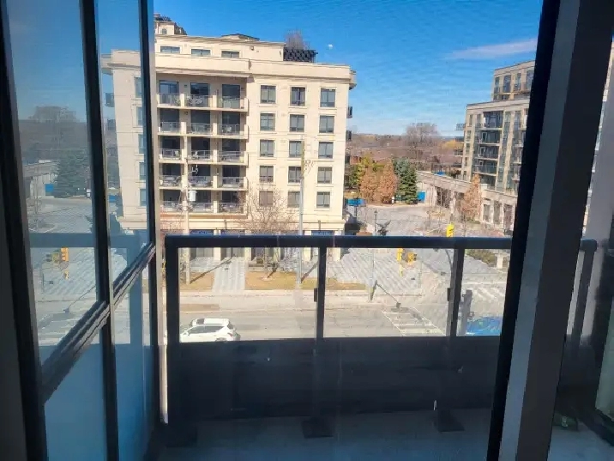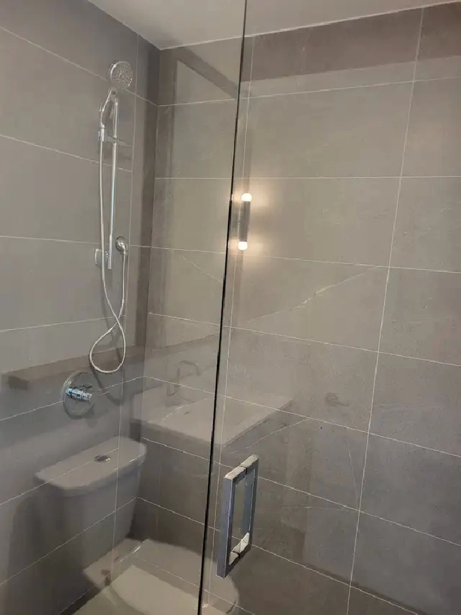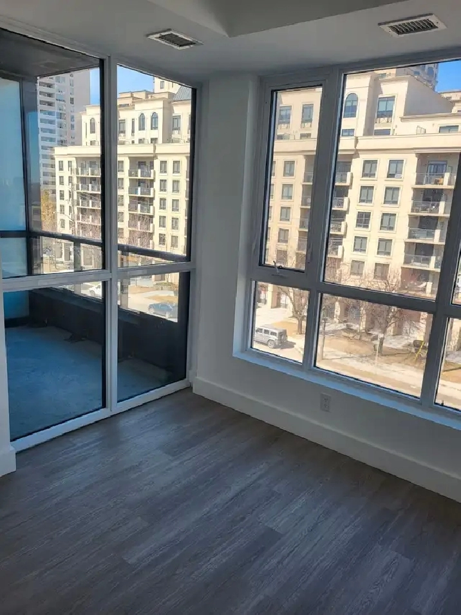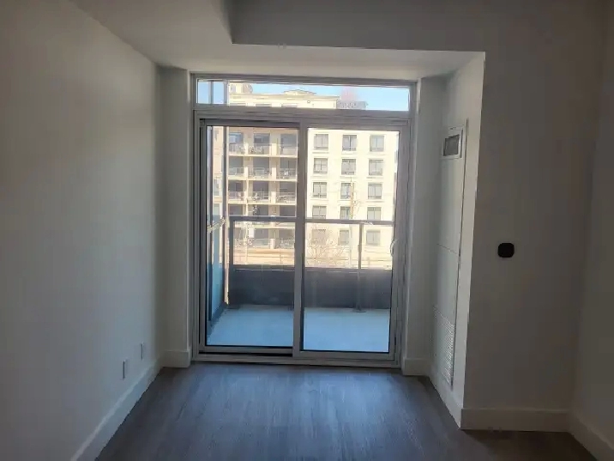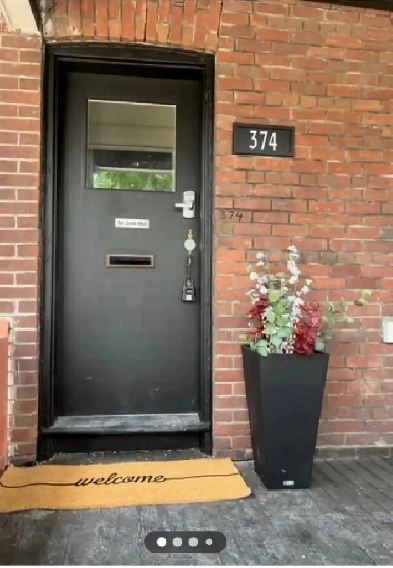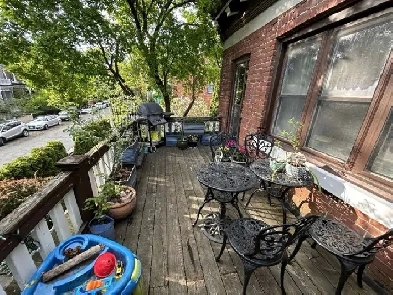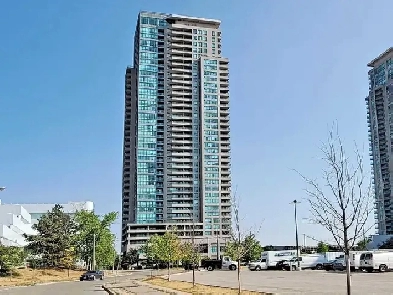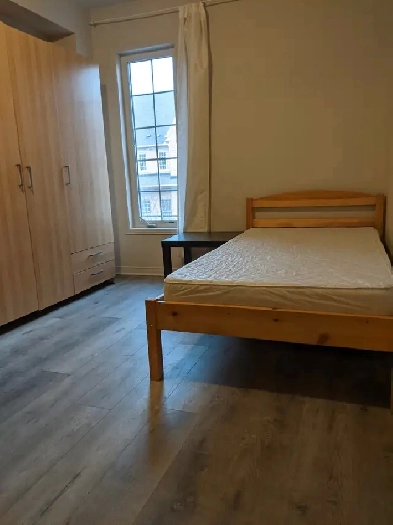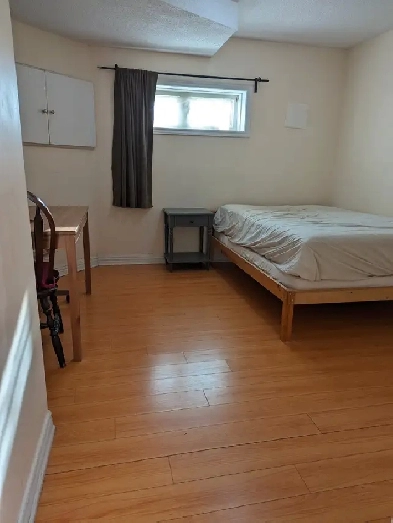- North York, ON M2K 1B5
- 2,250
Description
Brand New Construction: This is a newly built unit in a 10-storey boutique condominium building. You would be the first resident.
Layout: The floor plan designates this as a "1F D" layout, indicating one bedroom plus a separate den area, suitable for a home office or flexible space. It includes one full bathroom.
Ceiling Height: Features approximately 9-foot smooth-finish ceilings throughout (except where bulkheads or dropped ceilings are required for mechanical systems).
Flooring: Wide plank vinyl flooring is specified for the main living areas, den, and bedroom. Porcelain tile flooring is used in the bathroom(s) and the laundry closet.
Kitchen: Designed with modern, flat-panel two-tone cabinetry and porcelain slab countertops and backsplash. It includes a suite of integrated appliances (refrigerator, electric cooktop, built-in oven, dishwasher) and a microwave/hood fan combination (as per plan). A key feature is the fixed kitchen island which has a lowered dining surface and a porcelain slab waterfall countertop. It also features an undermount stainless steel sink with a single-lever faucet, recessed under-cabinet lighting, and an LED track light over the island.
Bathroom: Features a contemporary design with a solid-surface countertop and integrated sink, vanity with flat-panel drawers, a built-in medicine cabinet with a mirrored door and integrated shelf, and a wall sconce. It includes a soaker tub and/or a separate shower stall with a frameless glass door (as per plan), chrome fixtures (including a hand-held shower head on a slide bar), and full-height porcelain tile on tub/shower walls.
Bedroom: Includes a walk-in closet (WIC) as shown on the floor plan.
Balcony: This unit includes a private balcony accessible from the living area. Crucially, it is specified to have a natural gas BBQ bib (hookup), allowing for a natural gas barbecue.
Laundry: Features an in-suite laundry closet with tile flooring and a stacked, front-loading washer and dryer.
Smart Features: It is equipped with a smart suite entry door lock and a smart thermostat. It's also pre-wired for high-speed internet, cable TV, and telephone jacks.
General: The suite includes a solid core entry door, interior walls painted white, standard baseboards and trim, and capped ceiling outlets in the living/dining area and den for future light fixtures. In-suite smoke and heat detectors are installed.
Details
- Smoking Permitted: Yes
- Air Conditioning: Yes
- Storage Space: No
- Unit Type: Apartment
- Bicycle Parking: No
- Elevator in Building: Yes
- Agreement Type: 1 Year
- Gym: Yes
- Audio Prompts: No
- Visual Aids: No
- Cable / TV: No
- Heat: No
- Dishwasher: Yes
- Braille Labels: No
- Pet Friendly: Yes
- Bathrooms: 1
- Water: No
- Move-In Date:
- Bedrooms: 1 Den
- Furnished: No
- Laundry (In Unit): Yes
- Parking Included: 0
- Hydro: No
- Balcony: Yes
- Internet: Yes
- Concierge: No
- Fridge / Freezer: Yes
- Wheelchair accessible: Yes
- Yard: No
- 24 Hour Security: Yes
- Laundry (In Building): No
- Size (sqft):
- Barrier-free Entrances and Ramps: No
- For Rent By: Owner
- Pool: No
- Accessible Washrooms in Suite: No
Location
Similar Properties
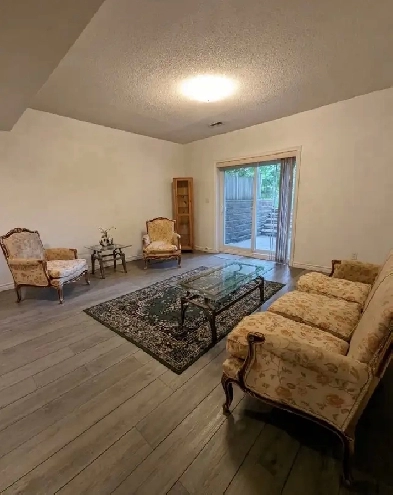
- North York, ON M2N
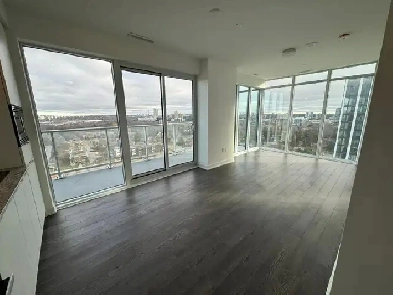
- 50 O'Neill Road, North York, ON
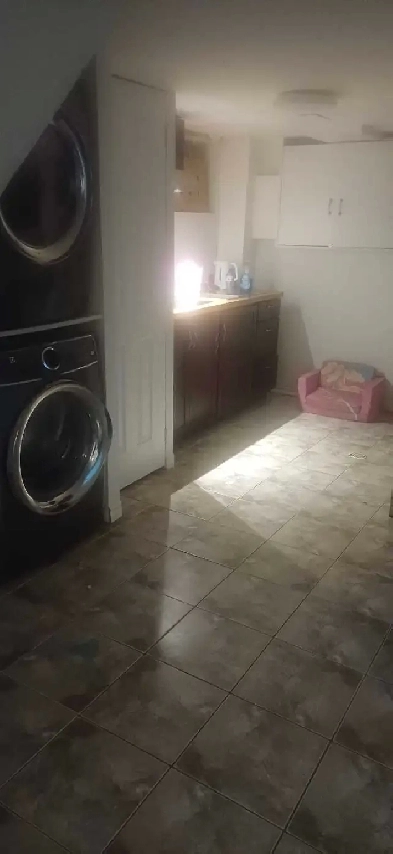
- Scarborough Rd, Toronto, ON M4E
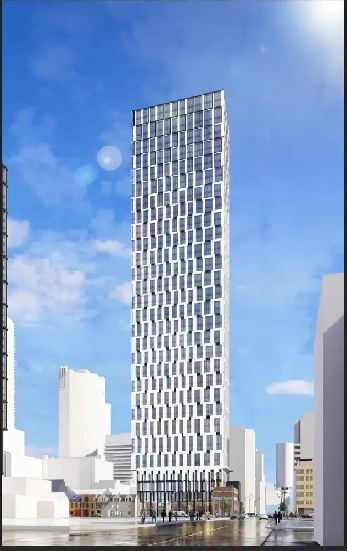
- Toronto, ON M5B 1Z2

