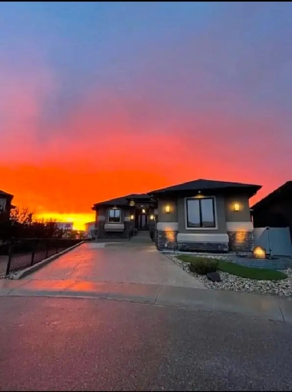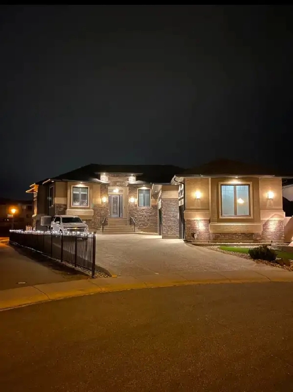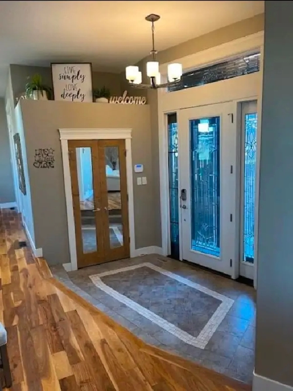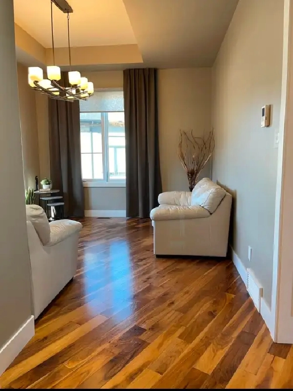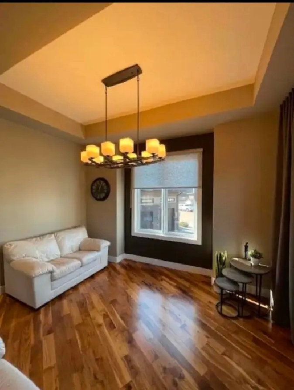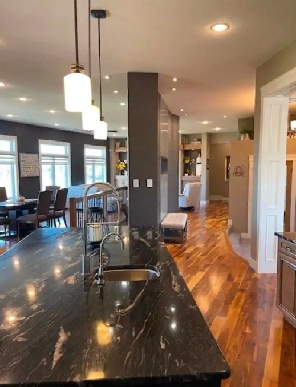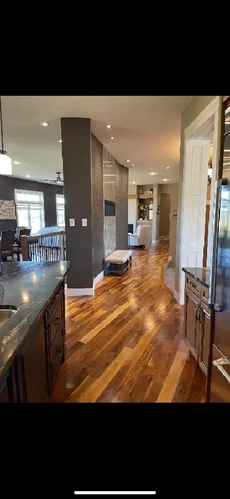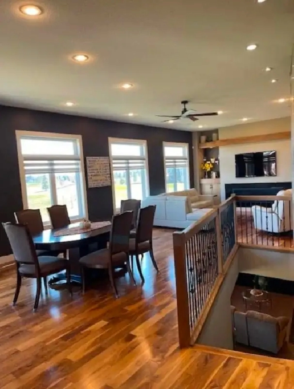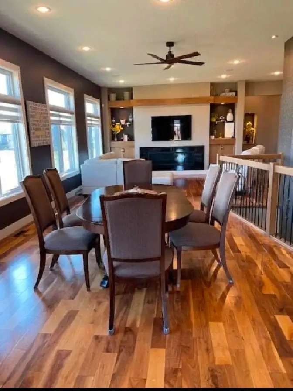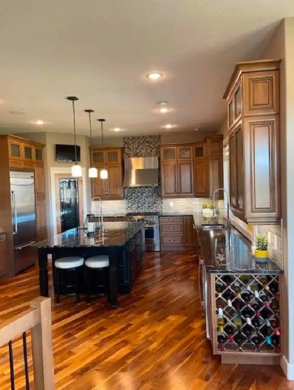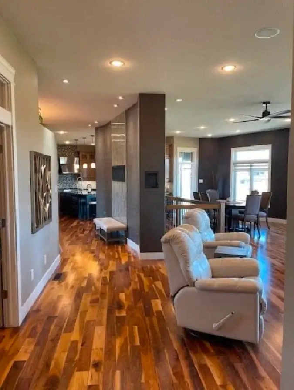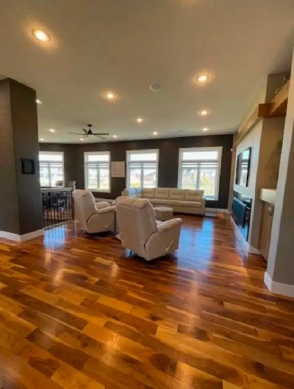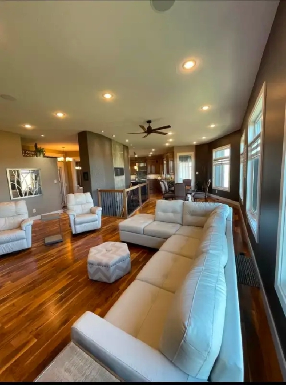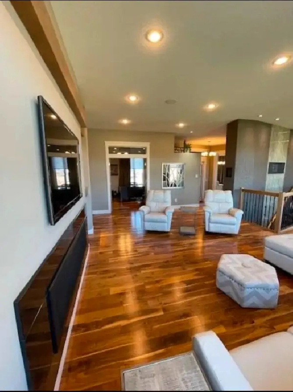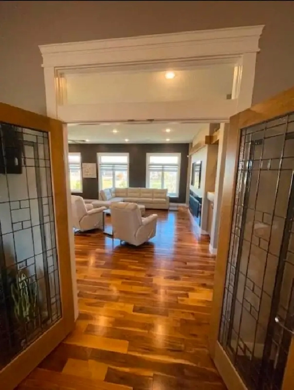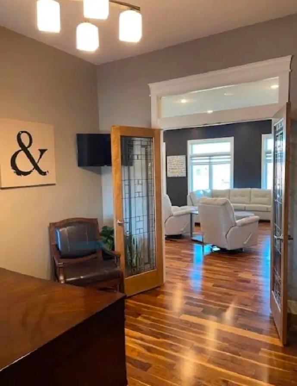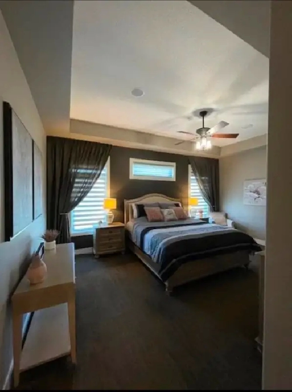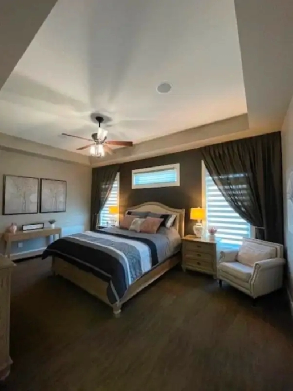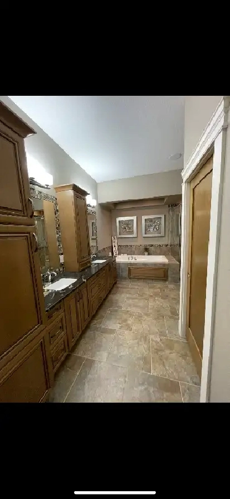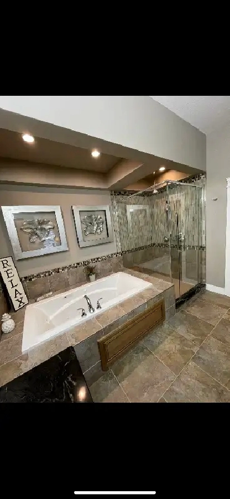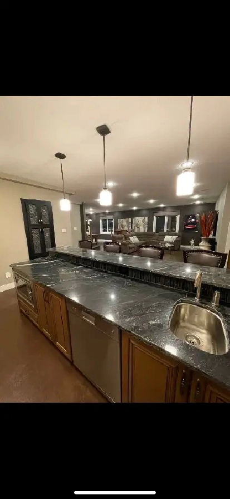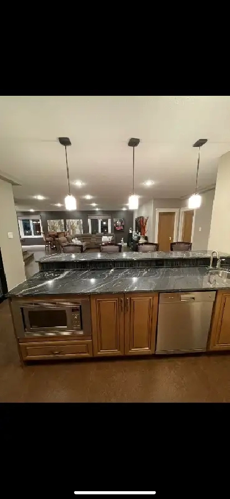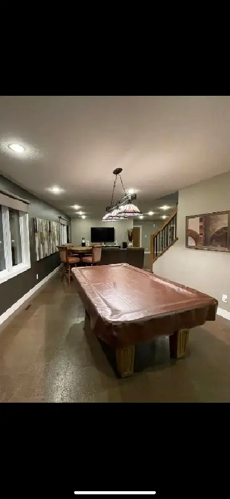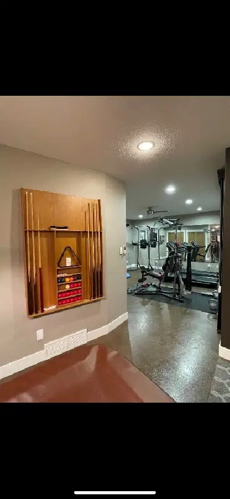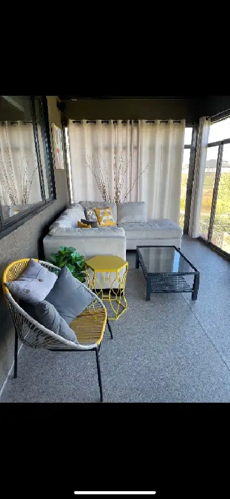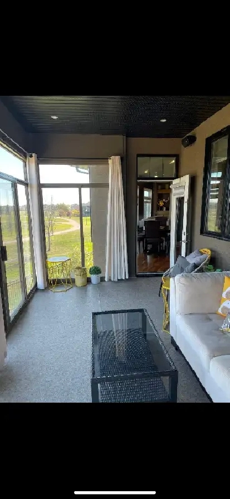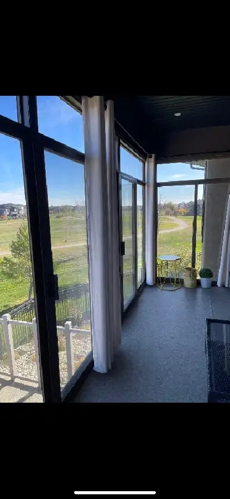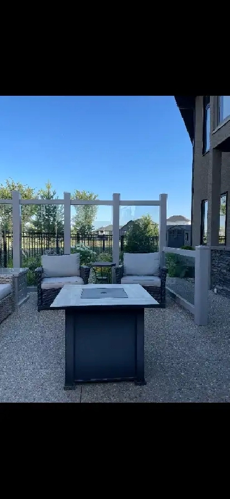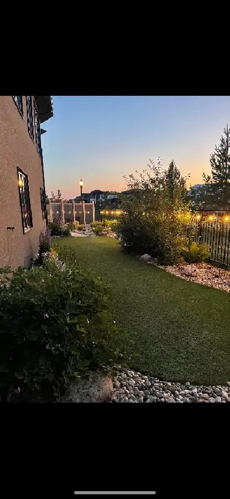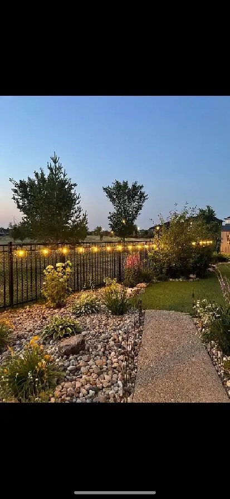- Regina, SK S4V 1M3
- 1,150,000
Description
Regina’s first STARS Lottery Home for sale by original owner!
$1,150,000.00
Call or text: 306-530-2424
Realtors welcome with a qualified buyer.
- located in the Greens on Gardiner
- custom-built Century West Home
- lower-level walkout backing Green Meadow Park
Main Floor:
- 10’ ceilings
- tile foyer
- front entry closet with Custom Clutter X closet organizers
- 2 way natural gas fireplace with tile surround on feature wall
- great room fireplace with granite surround
- front sitting room / formal dining room
- dining room
- main living room
- 18’ x 10’ 3-season sunroom
- 5” baseboards
- oversized tiles throughout with original walnut hardwood - being replaced with Luxury Vinyl Plank
flooring (September 2024)
- solid maple stair railing to top and bottom rail with black metal spindles
- maple finish fireplace entertainment unit with glass shelving and accent lights
- large natural gas fireplace in main living room
- feature wall cutout with glass shelving and accent light in hallway
- transom windows throughout
- glass French doors to office / secondary bedroom
- laundry room with imported granite countertops and stainless steel sink
- 2-piece bath with custom tile framed mirrors
Kitchen:
-KitchenCraft soft close drawers, two-tone maple cabinetry with glass inserts and black glazing
-Jennair pro-style stainless steel kitchen appliance package
- natural gas stove
- hood fan
- walk in pantry with ‘Lexington’ glass door insert
- imported granite countertops
- custom tiled backsplash with glass detailing
- under cabinet LED lighting
- large centre island with storage (52” wide x 99” long)
- stainless steel single food prep sink in island equipped with RO system and garburator
- stainless steel double sink with garburator and built-in soap dispenser
- hidden pull out garbage and recycling
- separate Jenn-Air wine fridge
- built in wine rack
Primary bedroom:
- carpet with oversized tiles to 5-piece ensuite
- dual sinks with custom tile framed mirrors
- custom tiled backsplash with glass detailing
- imported granite countertops
- custom tiled shower unit, multi-function adjustable hand shower, slide bar kit and ceiling mounted
rain head
- Maax collection ‘Optik’ 7236 drop in tub with jet package
- walk-in closet with Custom Clutter X closet organizers
Basement:
- 8’ 9” ceiling
- two bedrooms, each with walk-in closet
- gym area
- wet bar
- full-sized fridge
- built-in dishwasher and microwave
- family room wired for surround sound
- high performance cork floor, carpet in bedrooms
- walk in storage / closet off bar area
- custom shelving and wine rack in bar area
- 3-piece bathroom with custom tile framed mirror
- custom tiled backsplash with glass detailing
- imported granite countertops to bathroom and bar area
- large games area with 4’ x 8’ Olhausen pool table (included) – pool cue rack excluded (family item)
- single and dual doors leading to patio
- exterior natural gas fireplace in covered patio
Storage/Utility room:
- custom built in cabinets for organization, same maple finish as throughout the home
- linoleum flooring
Garage:
- engineered concrete piles and grade beam supports
- heated, triple attached garage completely finished
- finished epoxy floor
- 14’ ceilings
- custom, built in storage and shelving
- high rail garage doors to accommodate up to 3 vehicle lifts
- remote door openers
- parking space for 3 vehicles – 6 with lifts installed
- natural gas unit heater, direct vent
- 2 drainage pits embedded into concrete floor, not connected to sewer system
- single garden door
- hot and cold running water
- ceiling fans (2)
Exterior:
- poured in place exposed aggregate concrete driveway and steps to front entrance – includes concrete
retaining wall beside walkway to park
- large all weather windows, Hy-Distinction 3550 series windows, triple pane, argon filled, Sunstop
coated glass
- stacked stonework
- textured acrylic stucco with build outs to front elevation
- pre-finished, fiberglass insulated 8’ front entrance door with full ‘Madrid’ glass insert and matching
sidelites and transom window
Basement Foundation:
- built on a crawl space
- continuous perimeter weeping tile drainage system with crushed rock cover and connection to interior
sump pump that discharges to rear landscaping
- crawlspace air exhausted directly outside
Extras:
- fully equipped with Savant home automation system (lighting, audio/video, cameras)
- remote locks to front and back door
- remote security system
- custom window coverings by Budget Blinds
- central vac with canister located in laundry room
- central air conditioning
- new TempStar 80,000btu furnace installed January 13, 2024
- new water heater 2024 (rented)
- new sump pump 2024
- water softener (owned)
- IKO Cambridge 30 year architectural singles in ‘Dual Black’
- TVs included in kitchen, main living room, master bedroom, ensuite, office/secondary bedroom and
basement family room
- maintenance free backyard (perennial landscaping)
- vinyl and glass fenced patio
- gas fireplace at patio walkout
- wired for hot tub at patio
- garden shed 8’ x 10’
- built in 2012
- 6 parking spaces on driveway
- corner, irregular lot size
Rooms / Measurements:
Foyer Main Level 3.53 m x 3.43 m
Kitchen Main Level 5.44 m x 4.90 m
Dining Main Level 5.33 m x 3.48 m
Breakfast Main Level 5.05 m x 3.84 m
Living Main Level 4.57 m x 6.50 m
Bedroom Main Level 5.77 m x 3.66 m
Office Main Level 3.53 m x 3.99 m
Laundry Main Level 2.39 m x 2.51 m
Bedroom Basement Level 4.09 m x 4.67 m
Bedroom Basement Level 3.96 m x 4.67 m
Games Area Basement Level 5.94 m x 3.71 m
Family Room Basement Level 6.71 m x 7.01 m
Gym Area Basement Level 4.57 m x 5.18 m
Wet Bar Basement Level 4.11 m x 4.06 m
Utility Basement Level 3.58 m x 9.75 m
Details
- Bathrooms: 3
- Bedrooms: 3
- For Sale By: Owner
- Size (sqft):
Location
Similar Properties

- Regina, SK S4S 4X5

- Semans, SK S0A 3S0

- Semans, SK S0A 3S0

- Semans, SK S0A 3S0

