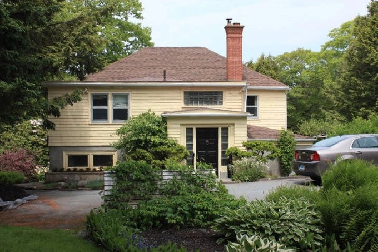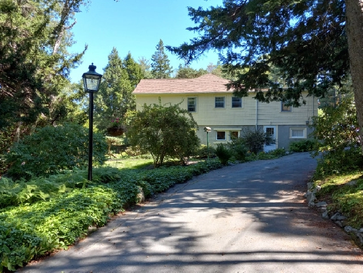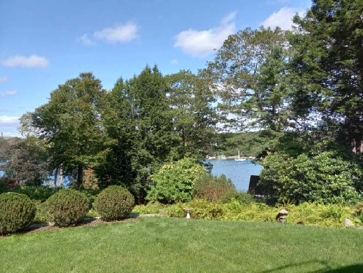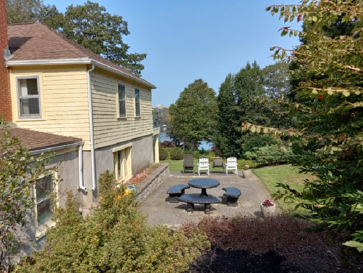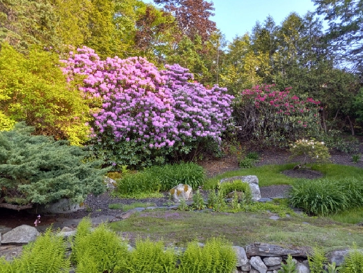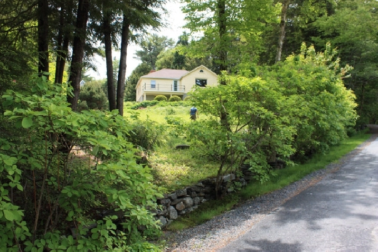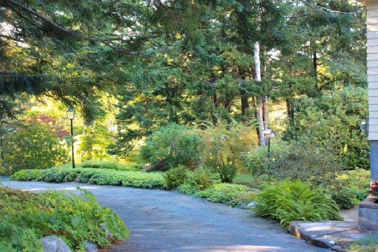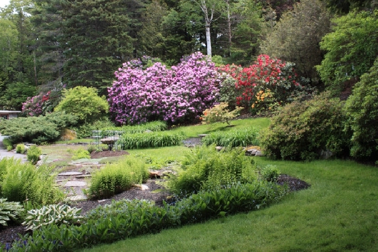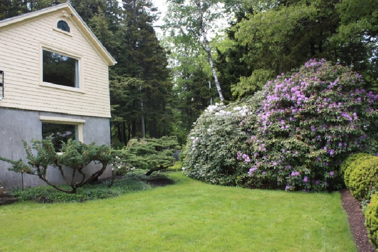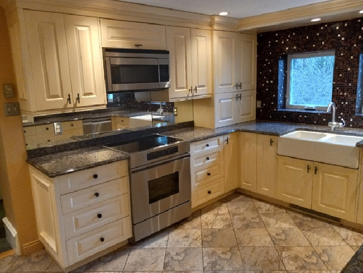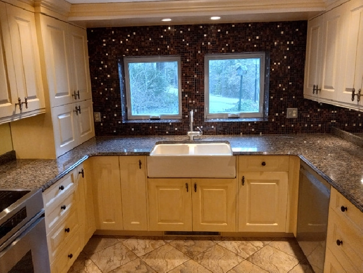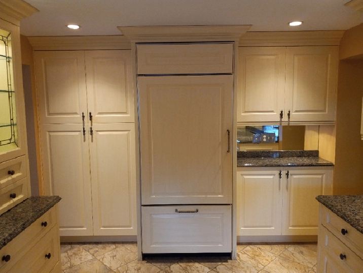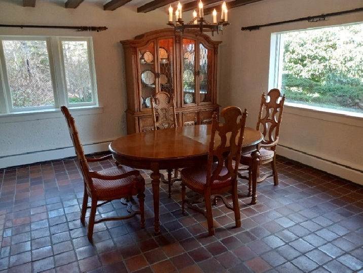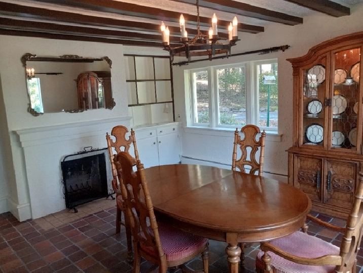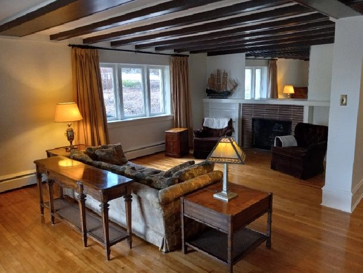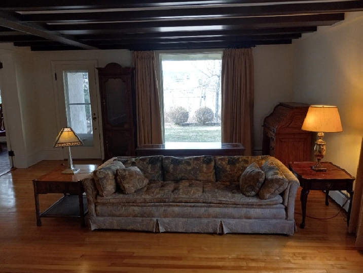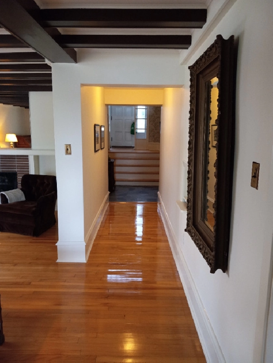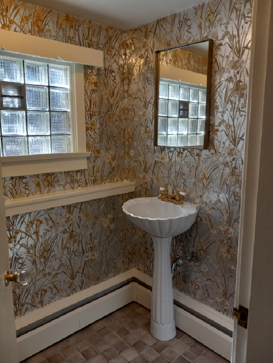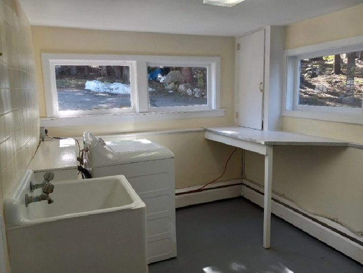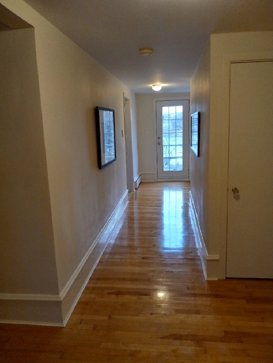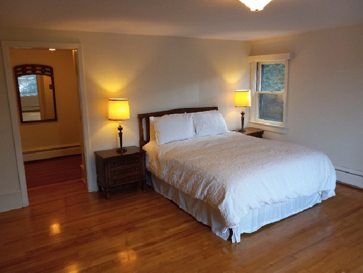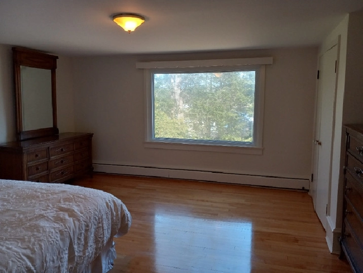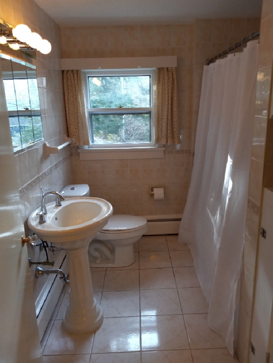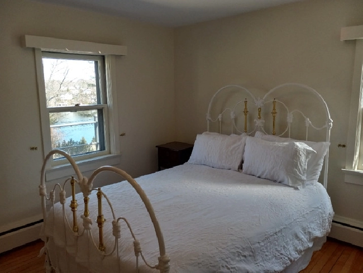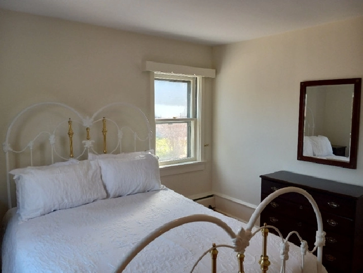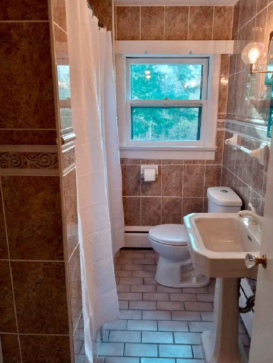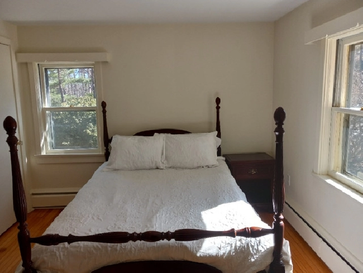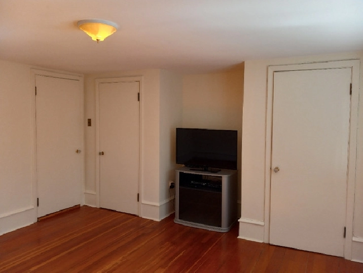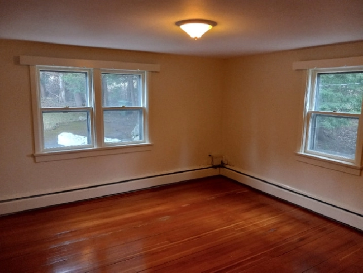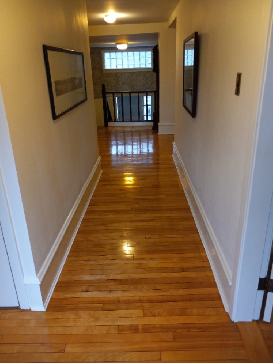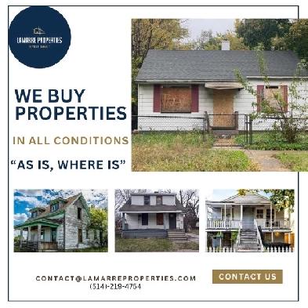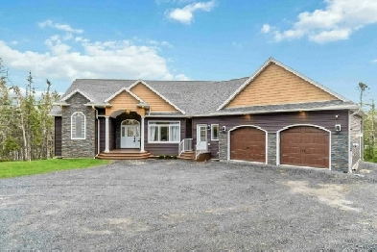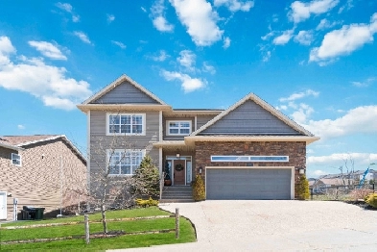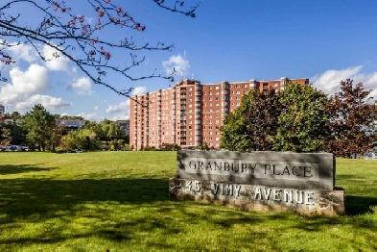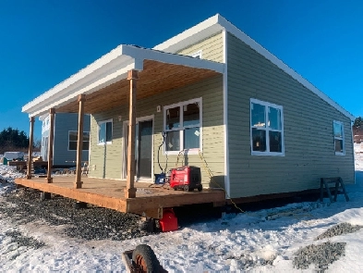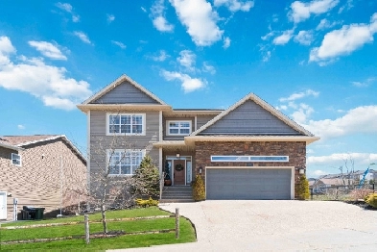- Halifax, NS B3P 2J3
- 1,800,000
Description
3 Boulderwood Road
Halifax, Nova Scotia
On the market for the first time in more than 50 yr, an absolute gem of a property in sought after Boulderwood. Situated on a large (0.77 ac), beautifully landscaped lot within park-like surroundings, offering expansive views of the Northwest Arm. Other features of the property include side paver stone patio, rear concrete patio, rear second level balcony, private, shared oceanfront wharf, and deeded access to Williams Lake. The home features hardwood, stone, and ceramic flooring. The main floor includes an attractive kitchen with custom wooden cabinetry, granite countertops, built-in appliances including Sub-Zero refrigerator, Decor range, and a new Bosch dishwasher. French doors connect a formal dining room and large living room, each with a fireplace, wood beam detailing on the ceilings, and excellent views of the ocean. Upstairs includes 4 bedrooms, 2 baths, and rear balcony. The spacious primary bedroom includes 4-pc ensuite bath and ample closet space with built-in cabinetry. Recent upgrades include new flat roof, repointed chimney, fresh exterior paint, oil tank and furnace replaced in 2014.
Location Description
Purcells Cove Road to Boulderwood
Property Summary
Property Type Building Type Storeys
Single Family House 2
Community Name Title Land Size
Halifax Freehold under 1 acre
Built in
1946
Building
Bedrooms Above Grade 4 3 1
Bathrooms. Total 3 Partial 1
Interior Features
Appliances Included: Microwave (buit-in), Sub-Zero Refrigerator (built-in), Decor Range, Bosch Dishwasher
Flooring
Hardwood
Stone Tile
Ceramic Tile
Concrete
Building Features
Foundation Type Style Total Finished Area
Concrete Slab, Stone Detached 2850 sq. ft.
Utilities
Utility Sewer Water
Septic System Drilled Well
Exterior Features
Exterior Finish
Wood shingles,
concrete
Neighbourhood Features
Community Amenities Nearby
Features
Recreational Public Transit, Park, Playground,
Facilities
Parking
Parking Type
Asphalt
Driveway
---------------------
Rooms
Main level Living Room 17.6 x 20.10
Dining Room 14.10 x 16.2
Kitchen 14.10 x 10.5
Powder Room (# 2 pc
pieces)
Utility Room 12.5 x 8
Mechanical Room 9.3 x 8.2
Second Primary Bedroom 15.5 x 15.5
level Other 7.5 x 5
Ensuite (# 4 pc
pieces)
Bedroom 13.2 x 12.8
Bath (# 4 pc
pieces)
Bedroom 10.7 x 10.5
Bedroom 10.8 x 10.6
Land
Lot Features
Landscape Features View
Landscaped Ocean View
For more information, contact Nancy at 705-875-6729.
Details
- Bedrooms (#): 4
- Bathrooms (#): 2.5
- Built-Up Size (sqft): 2,850
- For Sale By: Owner
Location
Similar Properties
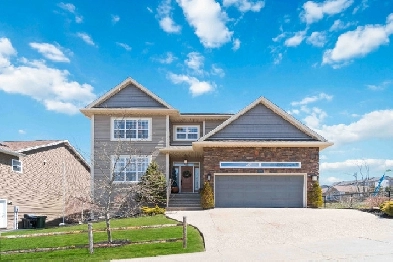
- 197 Maple Grove Ave, Timberlea, NS
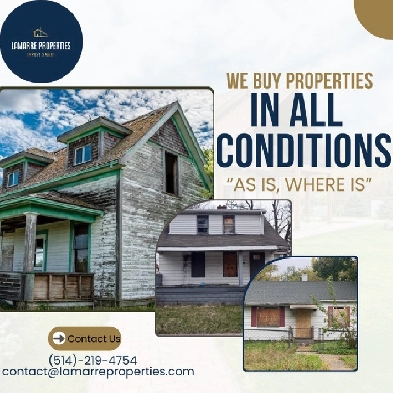
- Halifax, NS B3J
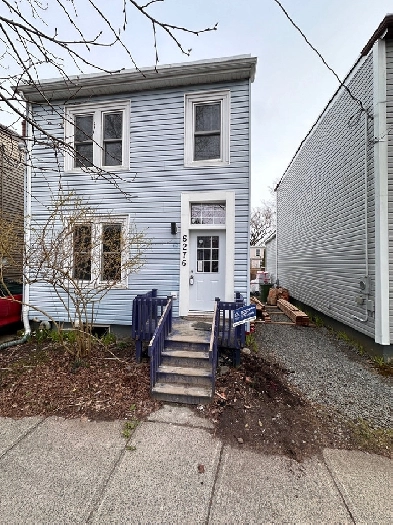
- 6276 Lawrence St, Halifax, NS B3L 1J9
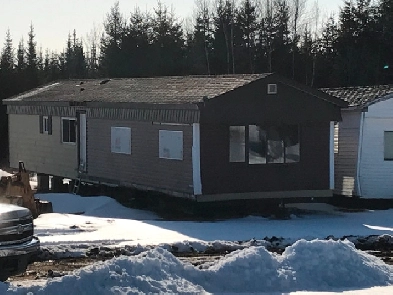
- Halifax, NS B3M 2Z4

