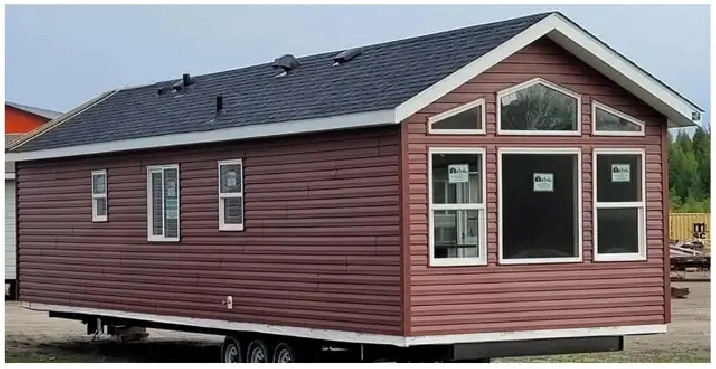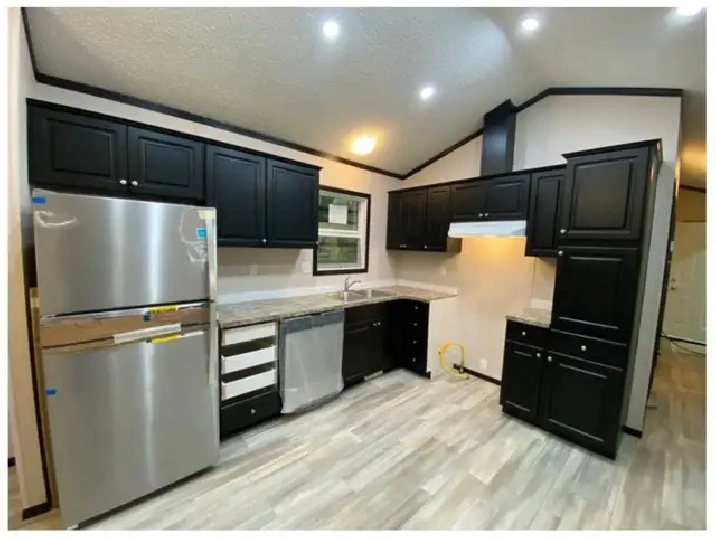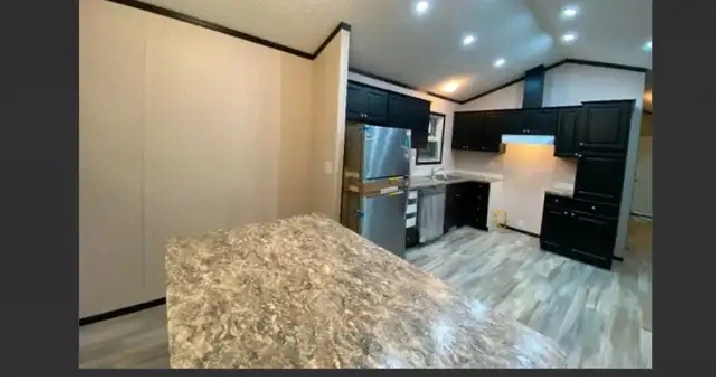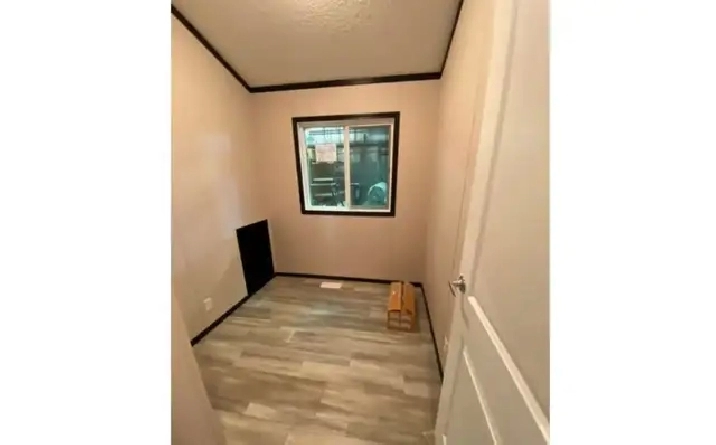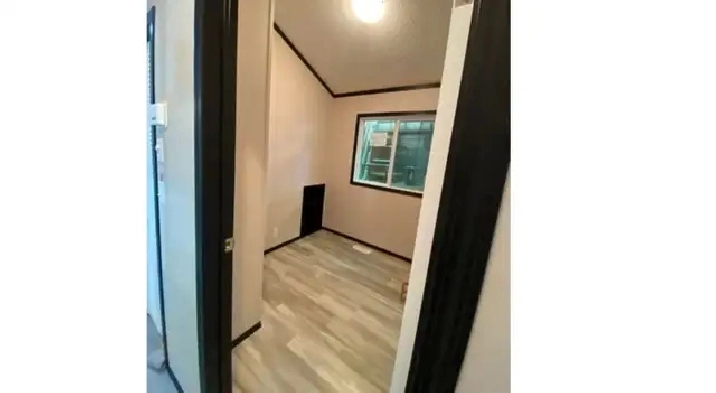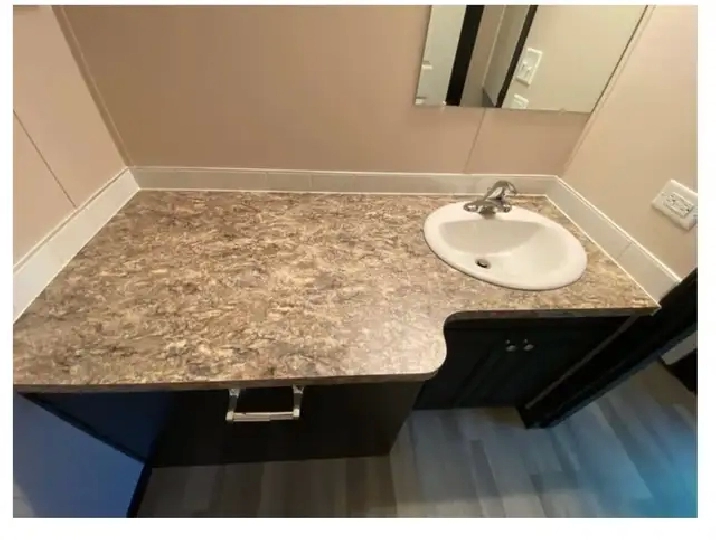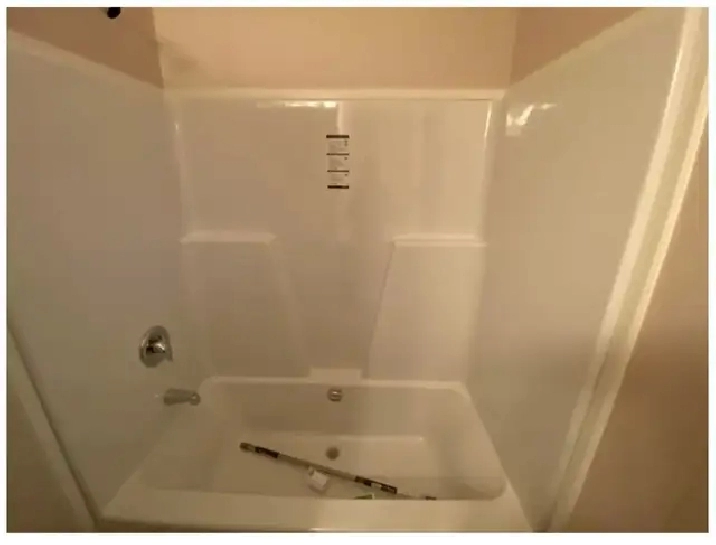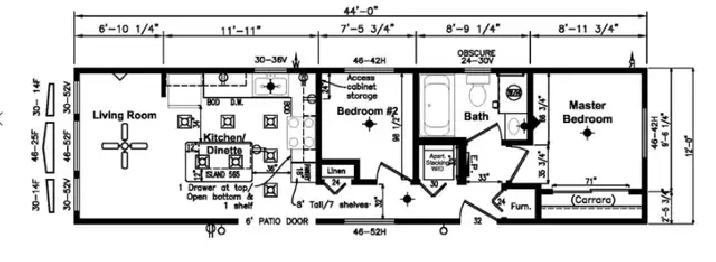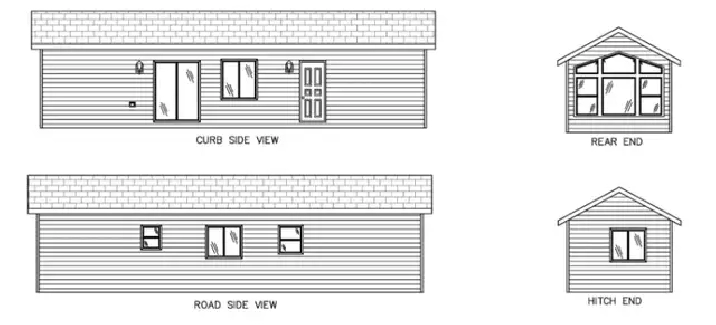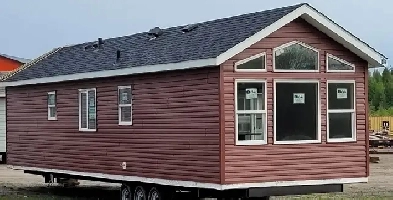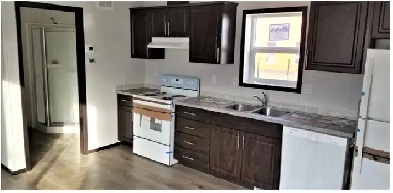- Trunk Rd, Sault Ste. Marie, ON P6A 3T3
- Ask for Price
Description
Affordable Park Model Modular Home
12’ x 44’ (2 beds 1 bath) = 528 SQ. FT.
Home Features:
(Fully Built to Ontario CSA A277 Code)
R-59 ceiling & R-30 wall insulation
4/12 roof pitch (with 6” tails)
30-year fiberglass shingles
2” x 6” exterior walls, 24” on centre, 8’ tall
Exterior GFCI receptacle
Electric forced air furnace
Dual pane windows throughout
Vinyl flooring throughout
Cathedral ceiling in the living area
Full set of kitchen cabinets & countertop
Fridge & Dishwasher
Over with Stove
Tub/shower 2 in 1 surround unit
Completely trimmed & finished interior
40-gallon electric water heater
VOG interior paneling (vinyl on Gyproc)
Smoke & CO2 combo alarms
Washer and dryer hook-ups
36” & 32” exterior door entrances
HRV unit included as per CSA code
For more details, contact,
[email protected]
Details
- Video Chat:
- Bathrooms: 1
- Online Application:
- Additional Options: Online Application,Video Chat,Video walkthrough
- Bedrooms: 2
- Video walkthrough:
- For Sale By: Owner
- Size (sqft):
Location
Similar Properties

- Goulais River, ON P0S 1E0

- Goulais River, ON P0S 1E0

- Echo Bay, ON P0S 1C0

- 456 Charles St, Sault Ste. Marie, Ontario

