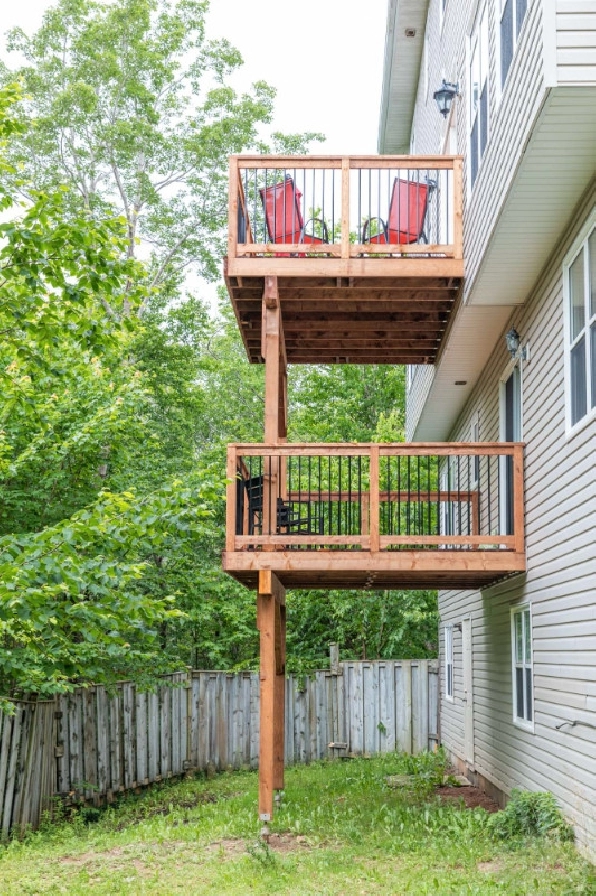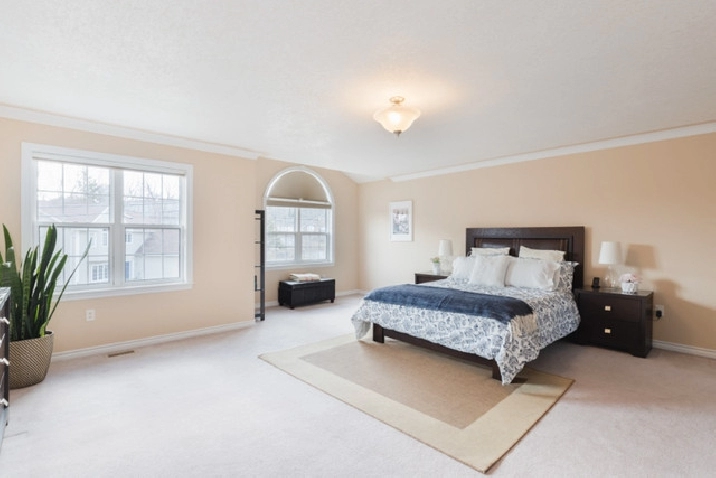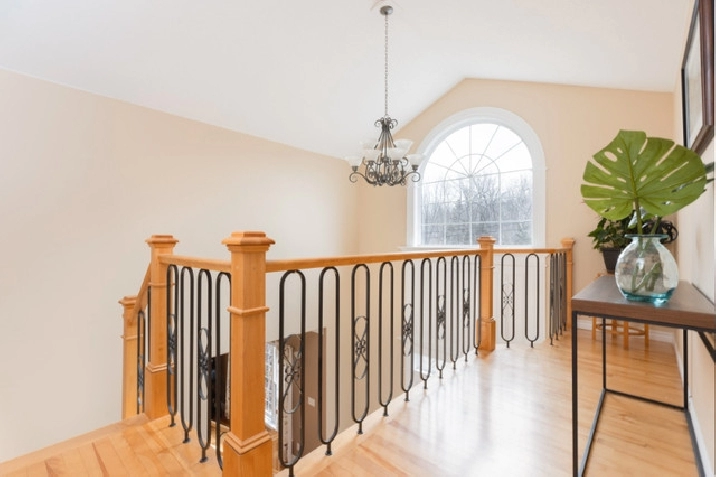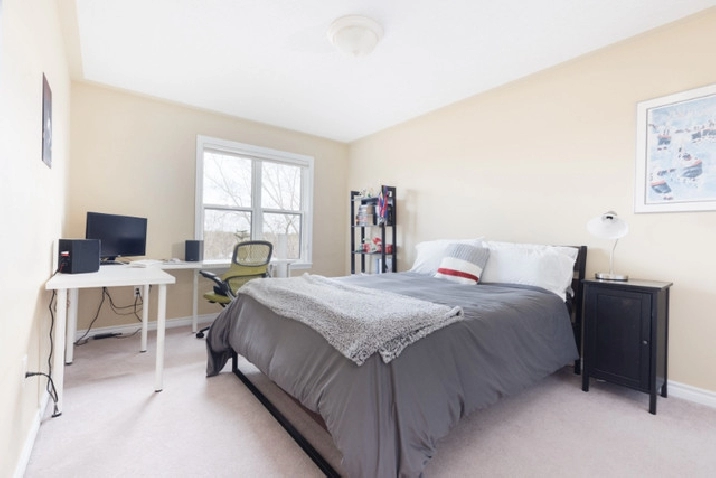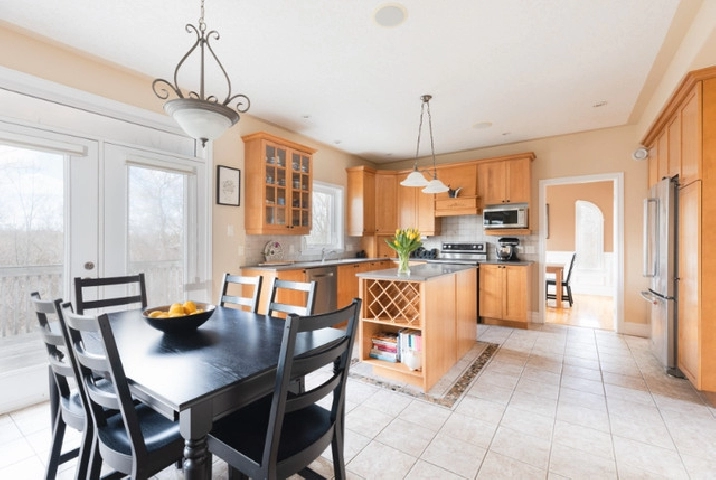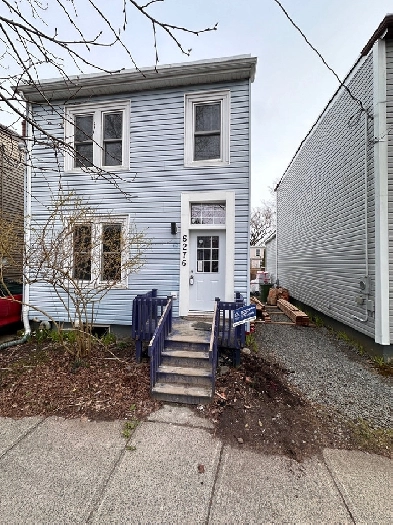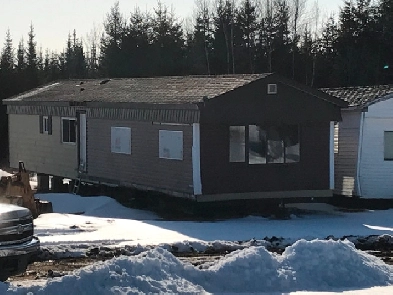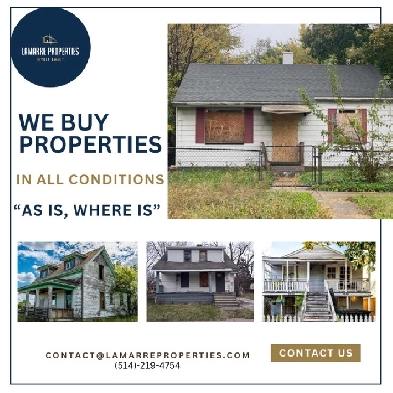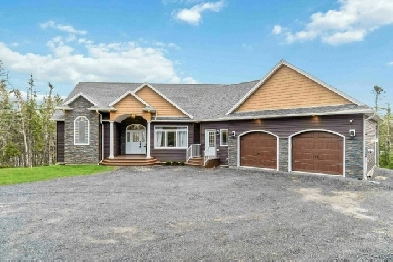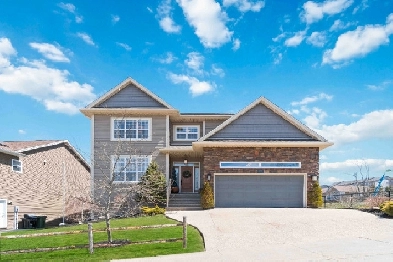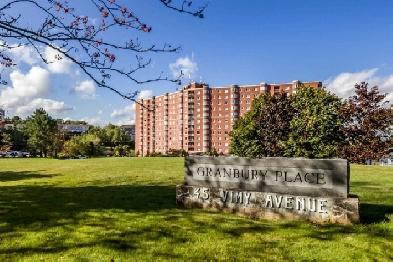- 12 Ahmadi Crescent, Bedford, NS
- 999,800
Description
12 Ahmadi Cres, Bedford, NS
PropertyGuys com ID # 290043
FOR FULL DETAILS: visit site and enter sign # above
Welcome to this 4 LEVEL HOME in the esteemed enclave of Paper Mill Lake in Bedford! Residents LOVE this neighbourhood and rarely leave! You will find the community endearing with the connecting pathways through the streets and cul de sacs that lead down to PaperMill lake, across the waterfall and through the pathways to all the amenities below, as well as Dewolf Park and the Bedford Basin. Once the high speed ferry is in place it will make for a walkable commute to downtown Halifax!
As far as the location of this particular residence, it backs on to green space with a meandering brook and trails which makes sitting on your new (2023) deck under a canopy of trees feel like you are living in a treehouse when you step out from the large eat-in chef’s kitchen!
This expansive 6-bedroom home spans four levels, offering a versatile space for a large family, multi-generational living, home based business or rental income.
Upon entering, this executive abode exudes an air of stateliness, illuminated by abundant natural light streaming through the expansive windows that ascend to the second-floor ceiling.
The open-concept main floor hosts a large eat-in kitchen open to a sunken family room, as well as a formal dining room and living room and a grand foyer.
This level also includes a laundry room, a convenient half bath, and direct access to the garage.
Ascend to the top floor to find four of the six bedrooms, including the expansive primary suite. This retreat boasts a generous walk-in closet and a spa-like ensuite with a jet tub, dual basins, dual shower, heated floor and skylight.
The main bathroom on this level also features dual basins, in-floor heating and a skylight.
Descend one level down from the main to discover a dedicated space for recreation or extended family living. It features two additional bedrooms (one with a walk-in closet), a full bath with a heated floor, and a family room that opens onto the recently added 2nd deck (also 2023).
Down one more level to LEVEL 4, you will find a versatile space ideal for a media room or gym with walk out access to the back yard. These two lower levels make for a great in-law suite or fantastic short term rental space.
From the back yard is a brand new stair case carved in to the landscape leading up to street level.
Storage is plentiful with 16 closets, including several walk-ins. Noteworthy features include a heat pump with ducted air providing year-round heating and AC to all four floors, central vac hook-ups, and a propane fireplace in the family room.
The roof was redone in 2020.
Details
- Bedrooms (#): 6
- Bathrooms (#): 3.5
- For Sale By: Owner
Location
Similar Properties
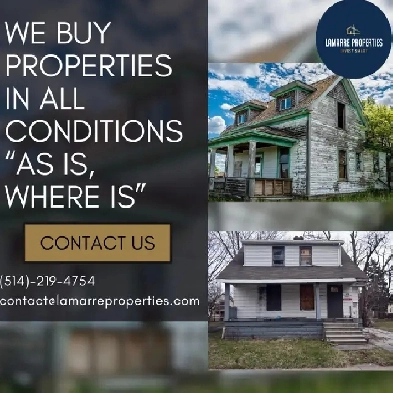
- Halifax, NS B3J
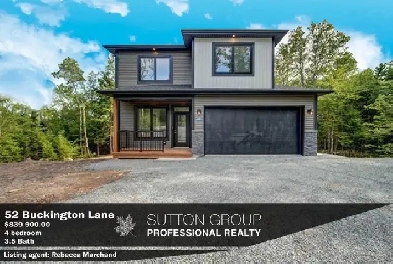
- Middle Sackville, NS B4E
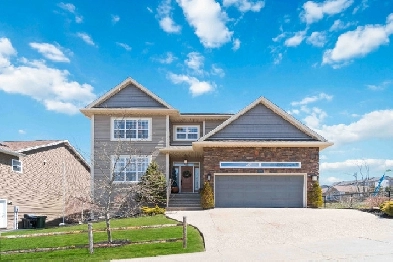
- 197 Maple Grove Ave, Timberlea, NS
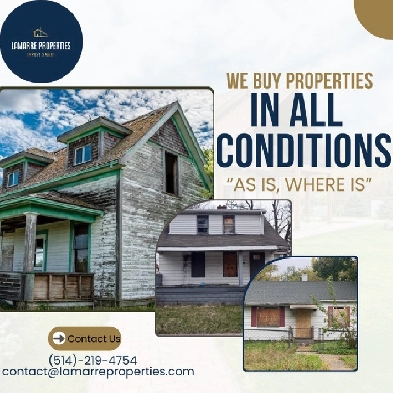
- Halifax, NS B3J



