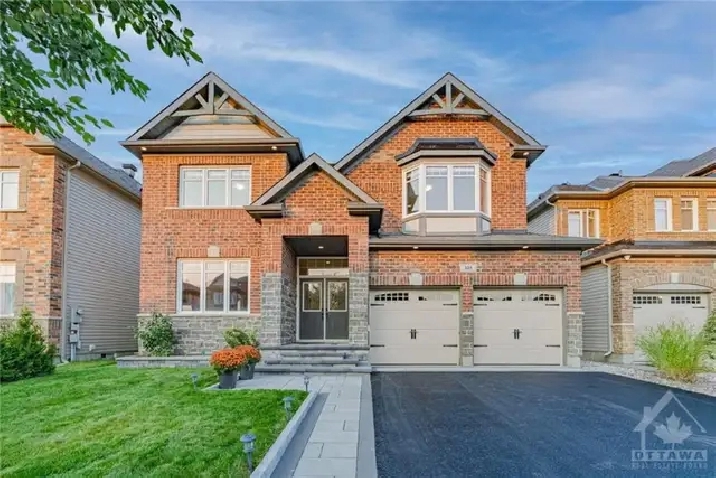- Ottawa, ON K2V 0B6
- 1,144,900
Description
Welcome to this luxury single home in the heart of Blackstone! Popular 'Friesian' floorplan by Monarch Homes! Step through the double-door entry to find a spacious foyer w/ OTA. Well-proportioned living & dining rms are found beside. Luxury features throughout: 12x24 entry tile, maple HW, black door handles, & dining room coffered clg. The chef's kitchen fts. SS appliances, updated quartz counters, & 2-tone cabinets w/ glass accents. The family rm fts. 46" linear gas FP & great views of the backyard, complete w/ deck, pergola, fence & custom shed. The open HW staircase leads to a cozy 2nd floor loft, den, or games rm. The 2nd flr fts. 4 beds, 2 ensuites & jack & jill main bath; the oversized primary suite features a WIC & luxury ensuite w/ corner jacuzzi tub, 2-sided custom glass shwr, & dual vanities w/ quartz counters. Wonderful location mins away from ponds, the Trans-Canada Trail, shopping & dining at Hazeldean, HW 417, and top schools! Pride of ownership is evident--see it today!
****** MORE PHOTOS HERE:
www.newhoperealty.ca/ON/ottawa/k2v0b6/1000518496-MLS-1412017-na-328-PERCHERON-Way
For More Information Call 613-777-8937 with the information below:
1412017
328 PERCHERON Way
Ottawa
- Not Intended to Solicit Clients Currently Under Contract
Listing Office: HOME RUN REALTY INC.
Details
- Bathrooms: 4
- Bedrooms: 4
- For Sale By: Professional
Location
Similar Properties

- Kanata, ON K2W 1A4

- Alexandria, ON K0C 1A0

- Stittsville, ON K2S 1E4

- Bourget, ON K0A 1E0








