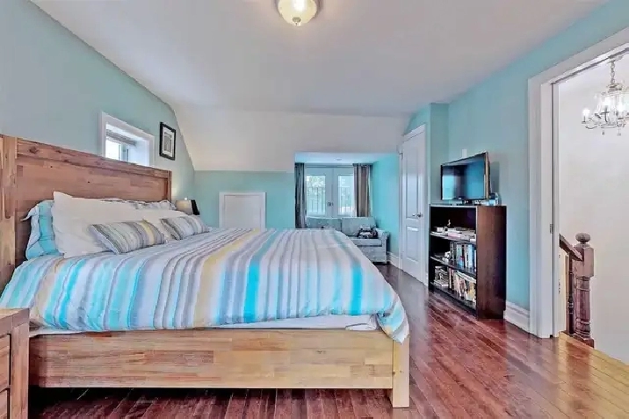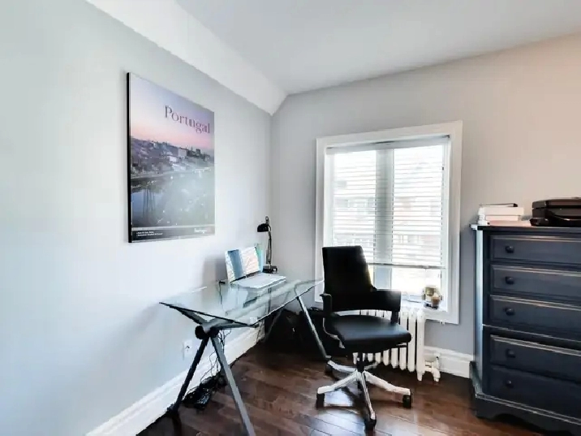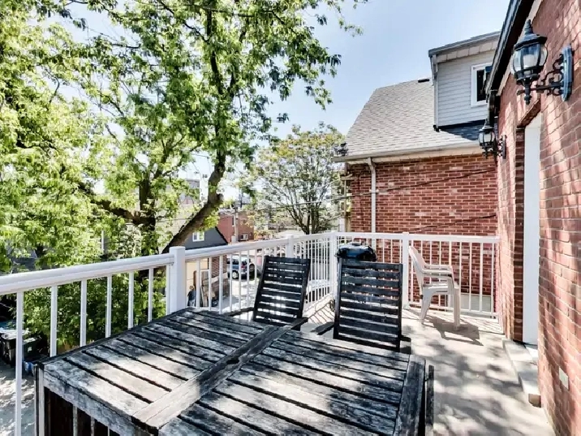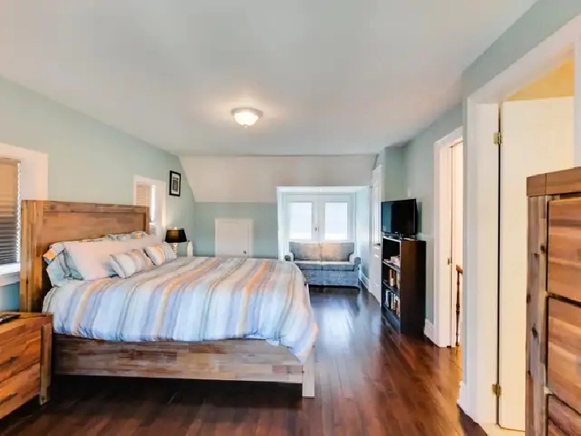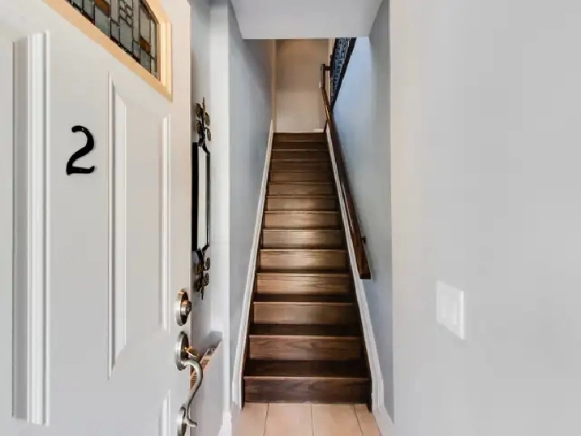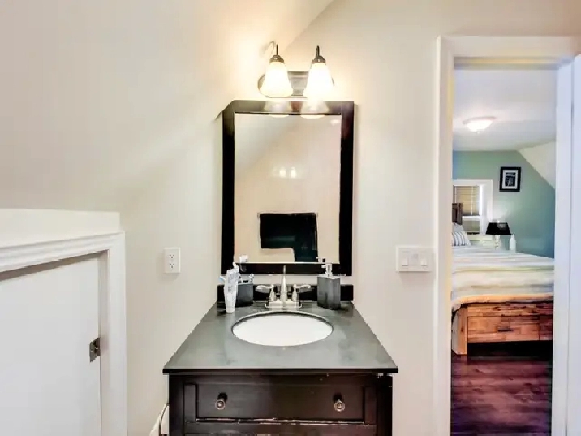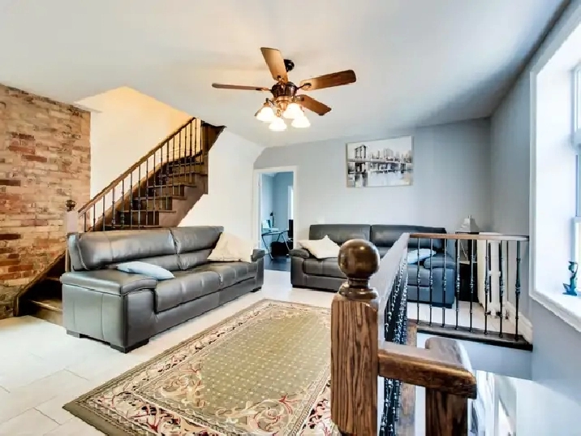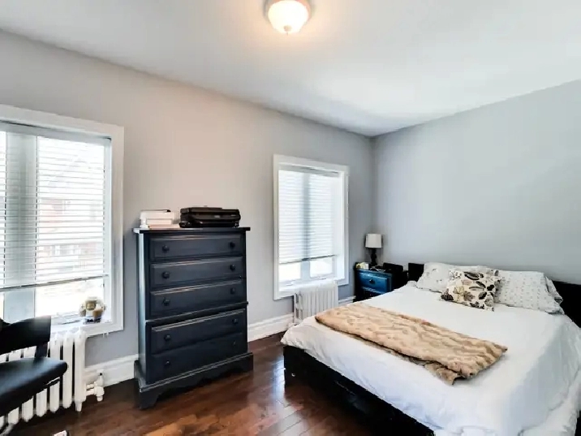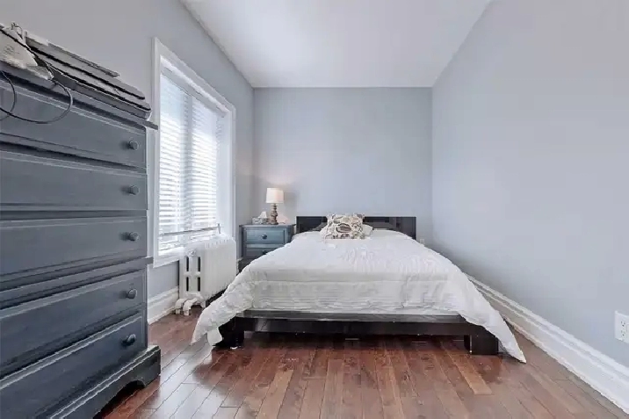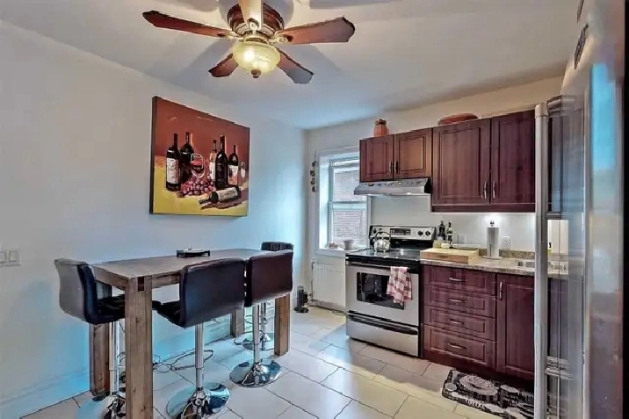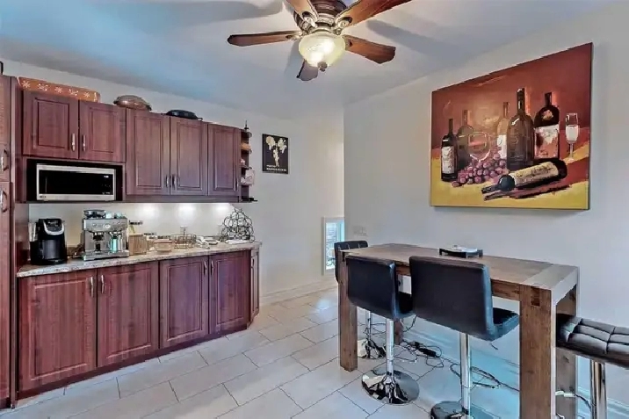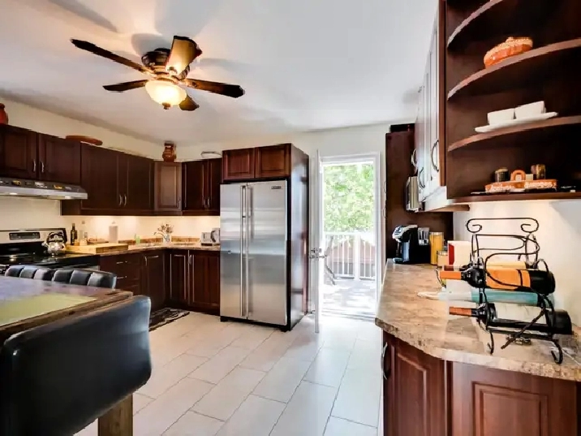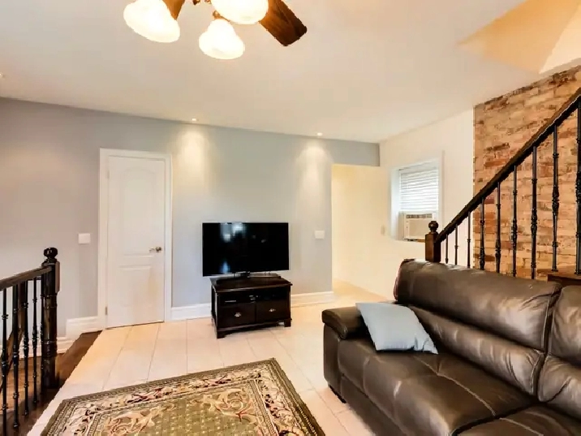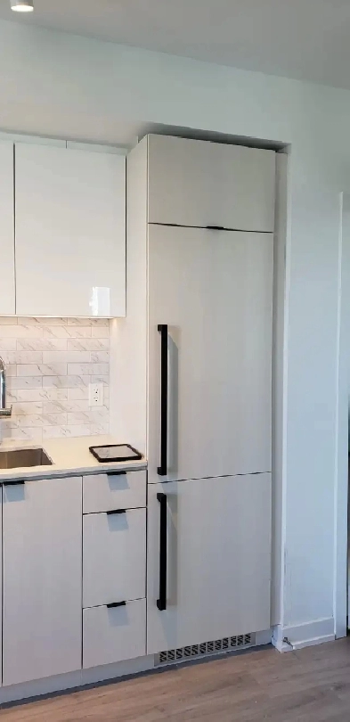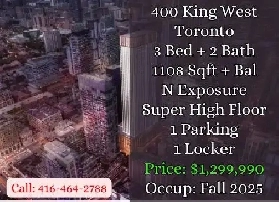- Toronto, ON M6J 2V6
- 4,600
Description
College/Concord 3-bedroom, upper two floors of beautiful, renovated three-story Victorian, private entrance. Available Jun 1. One block to stylish Ossington Avenue restaurants and clubs. 50 meters to College streetcar, two blocks to Bloor subway (Ossington Station). Quality schools in the neighbourhood, steps to Dewson Street Junior Public School, 20 minutes to the University of Toronto, 25 minutes to Ryerson. 2nd floor (920 sq. ft.): 2 large bedrooms with closets, walnut-stained oak flooring, 3-piece bathroom, living room with exposed brick, ceiling fan, white-tiled floor, elegant dark walnut stairways to private entrance and to 3rd floor, spacious kitchen with ceiling fan, walkout from kitchen to 2nd floor balcony, 9 ft ceilings. 3rd floor (363 sq ft): brilliant master bedroom with elegant walnut-stained oak flooring, Victorian sloped ceiling, lots of light from windows, closet, ensuite bathroom, and space for small office. Window mounted air conditioners. Laundry, large washer/dryer, shared with two other units. $4600/month hydro separately metered. Parking for one car, optional, $100/month. No smoking. Application with current credit check required. Showing by appointment.
Upper two floors:
Virtual Tour Link
Branded: https://youriguide.com/upper_unit_9_concord_ave_toronto_on/
Unbranded: https://unbranded.youriguide.com/upper_unit_9_concord_ave_toronto_on/
Floor Plans
PDF (ft): https://youriguide.com/upper_unit_9_concord_ave_toronto_on/doc/floorplan_imperial.pdf
PDF (m): https://youriguide.com/upper_unit_9_concord_ave_toronto_on/doc/floorplan_metric.pdf
Downloads
Offline iGUIDE: Download (right-click to copy link)
Details
- Video Chat:
- Bathrooms: 2
- Online Application:
- Additional Options: Video walkthrough
- Bedrooms: 3
- Video walkthrough:
- For Sale By: Owner
- Size (sqft):

