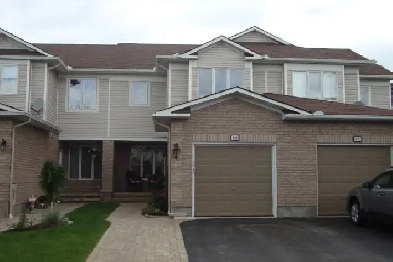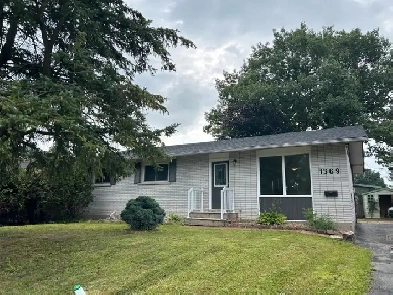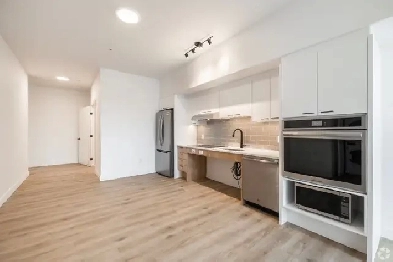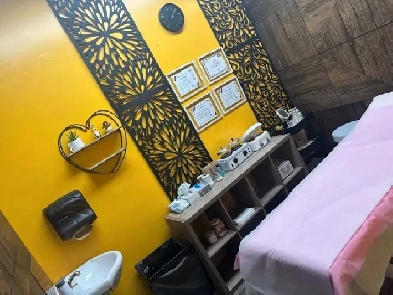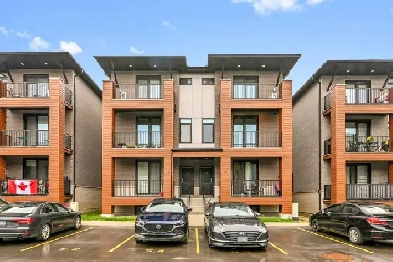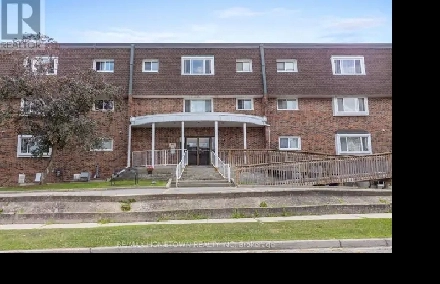- 340 Meadowbreeze Drive, Kanata, ON
- 3,200
Description
4 Bedroom, 2.5 Bath Room Single Detached House at Kanata, ON
Description:
Address: 340 Meadowbreeze Dr., Kanata, ON K2M 0K3
This spacious house is in a much sought-after and family-friendly neighborhood in Bridlewood - Emerald Meadows, Kanata, ON. It features engineered red oak hardwood with a natural finish and ceramic tiles on the main floor, a large, fenced yard, and sufficient natural light in all bedrooms and en-suite bathrooms.
Rent: CAD 3,200 per month, excluding utilities, the tenant is responsible for utilities (Water/Sewage, Hydro, Gas, and telephone/Internet)
Rent includes fridge, stove, dishwasher, washer, and dryer. Appliances are in great condition.
Minimum Rental Period: 12 months
Available from 1st September, 2025
Heating by natural gas, central air conditioning. The cooking stove is electrical.
The kitchen has ceramic tile flooring, granite countertop, double bowl stainless steel sink, taller white cabinets, light green specialty backsplash tile, a large window above the sink,
Adjacent eating areas also have ceramic tiles flooring and patio doors with additionally installed vinyl shutters opening onto the large fully fenced yard, grass covered area with areas for a vegetable garden.
The dining room has two windows and engineered hardwood flooring with an elegant chandelier on the ceiling.
The great room has engineered hardwood flooring and a lovely natural gas fireplace. This room has 5 beautiful, curved windows towards the fenced yard.
The office/den is perfect for working/schooling from home. Side windows offer a great place to work with sufficient natural light.
Great room, dining, den/office windows have beautiful elite high-lights sheds of blinds installed.
Additional powder rooms and a glass door closet on the main floor with a great foyer and double partial glass French doors in the entrance.
Attached double garage is connected with sealed doors from the foyer and have two lanes driveway for additional parking.
Carpet flooring throughout the upstairs hallway, master bedrooms, walk in closet and all 3 other bedrooms. All bedrooms have large windows and ample closet space.
All 2nd floors windows are covered with automatic horizontal light-touch blinds.
Master bedroom has 1 large walk-in closet, spacious 5 pcs en-suite bathroom.
The en-suite bathroom has ceramic tile flooring, sink with full vanity, soaker tub with tile surround and a stand-alone shower with tiled walls.
Additionally, full upstairs 2nd bathroom has ceramic tile floor, tub/shower with tiled walls and also have a window for sufficient natural lights.
Laundry rooms at 2nd Floor with doors and separated. Additional laundry connection with duct and water lines available in basement.
A long closet is at the hallway for additional storage.
Large Basement is open and walls are fully insulated with Rec Room ready option and have 3 windows for natural lights.
Approximate Room Sizes:
Maser Bed Room 17’-10”x12’-0”
Bed Room 2 9’-7”x12’-2”
Bed Room 3 9’-2”x16’-2”
Bed Room 4 10’-8”x12’-8”
Family (Great Room) 14’-0”x14’-0”
Kitchen/Breakfast 14’-10”x12’-0”
Dining 14’-0”X11’-0”
Den 12’-4”x9’-0”
Garage 17’-10”x19’-9”
Please call 613 806 5749 to arrange a viewing or reply to this ad, being sure to PLEASE INCLUDE YOUR NAME, PHONE NUMBER
Details
- Smoking Permitted: No
- Air Conditioning: Yes
- Storage Space: No
- Unit Type: House
- Bicycle Parking: No
- Agreement Type: 1 Year
- Elevator in Building: No
- Gym: No
- Audio Prompts: No
- Cable / TV: No
- Visual Aids: No
- Dishwasher: Yes
- Heat: No
- Braille Labels: No
- Pet Friendly: Limited
- Bathrooms: 2.5
- Move-In Date:
- Water: No
- Bedrooms: 4
- Furnished: No
- Laundry (In Unit): Yes
- Parking Included: 2
- Hydro: No
- Balcony: No
- Internet: No
- Concierge: No
- Fridge / Freezer: Yes
- Wheelchair accessible: No
- 24 Hour Security: No
- Yard: Yes
- Laundry (In Building): No
- Size (sqft):
- Barrier-free Entrances and Ramps: No
- For Rent By: Owner
- Pool: No
- Accessible Washrooms in Suite: No
Location
Similar Properties
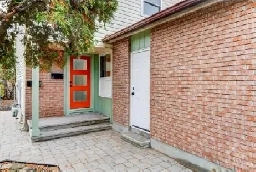
- Orléans, ON K1C 6K3
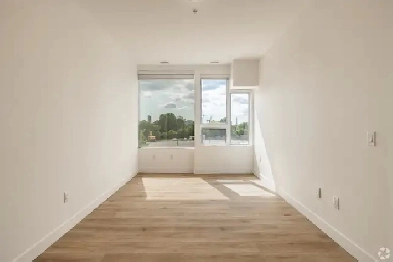
- 1600 James Naismith Drive, Ottawa, ON
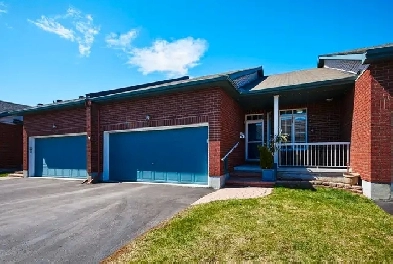
- 561 Chapel Park Private, Priv, ON
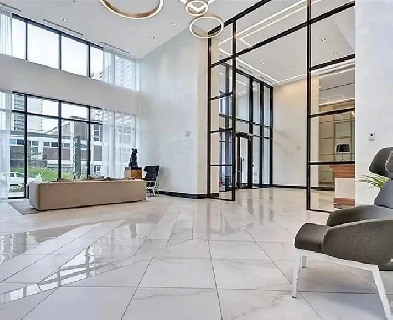
- 255 Bay Street, Ottawa, ON












