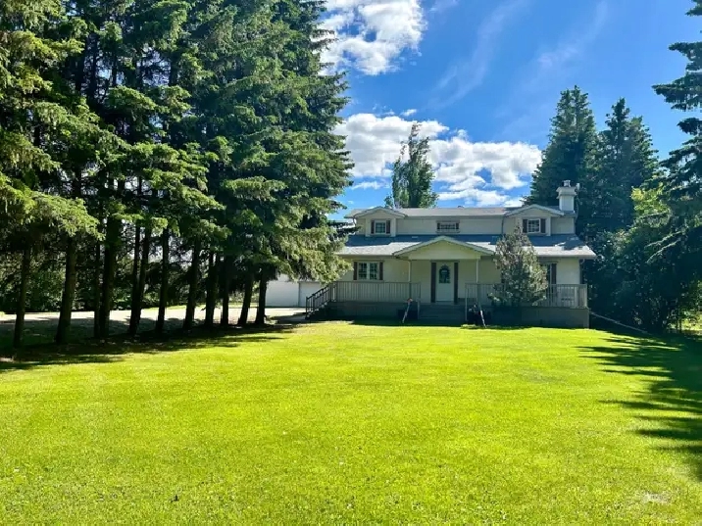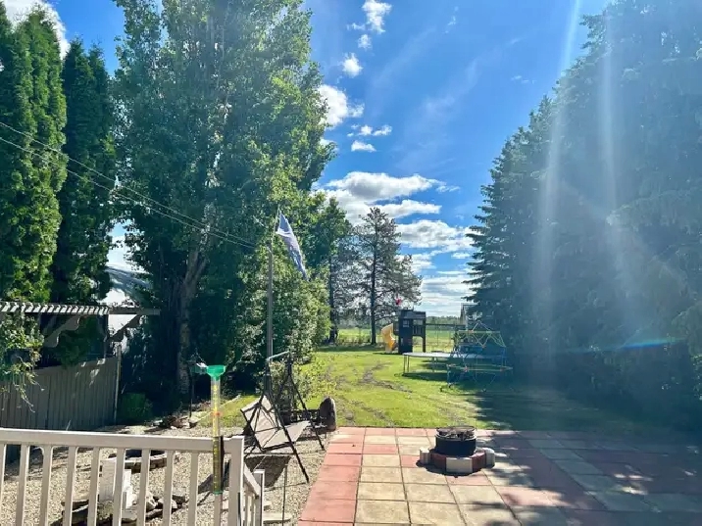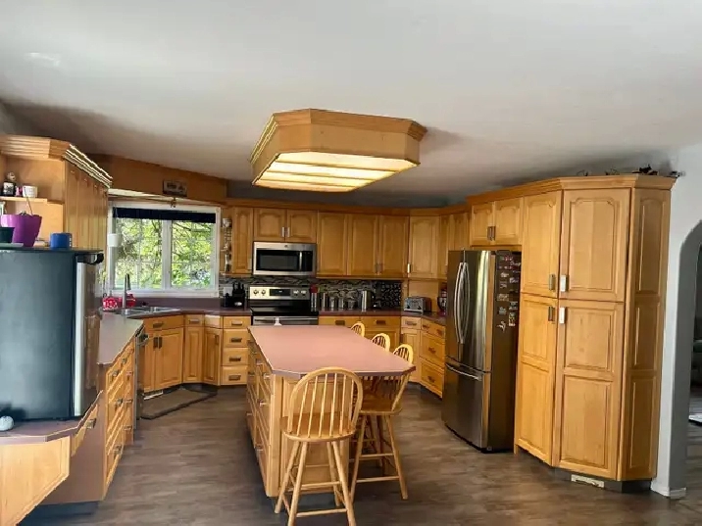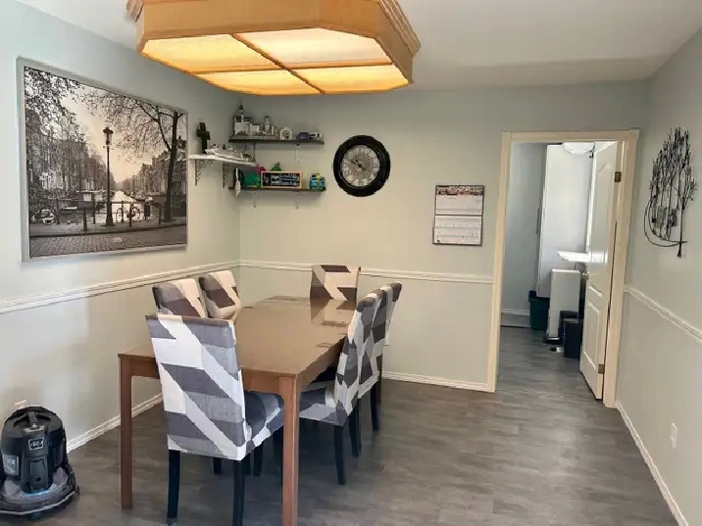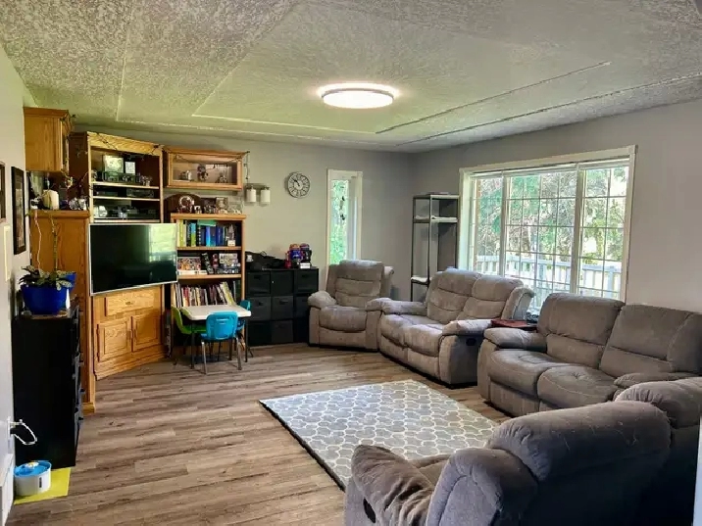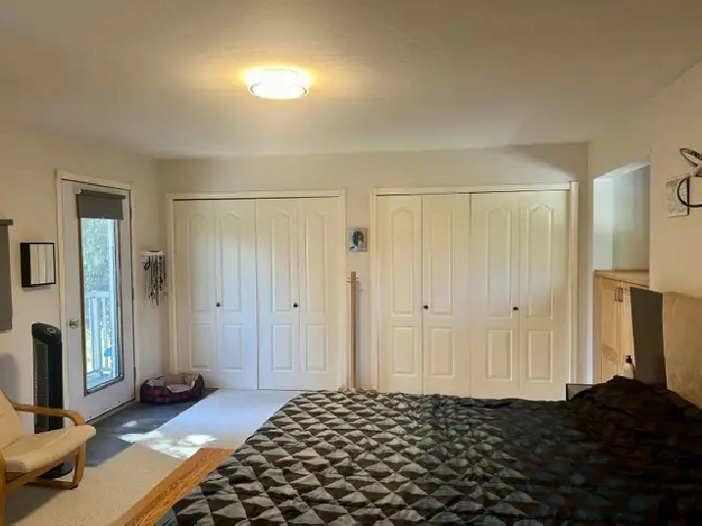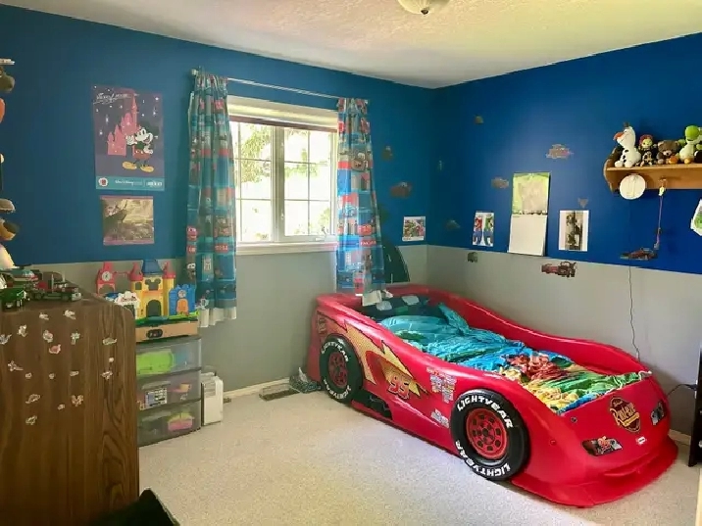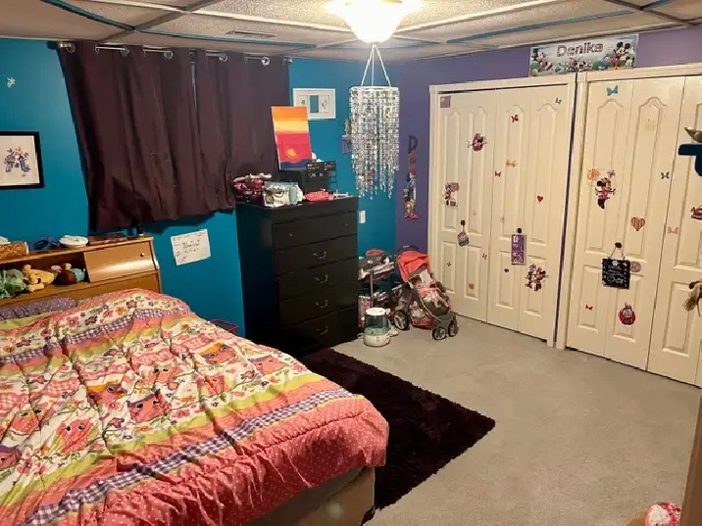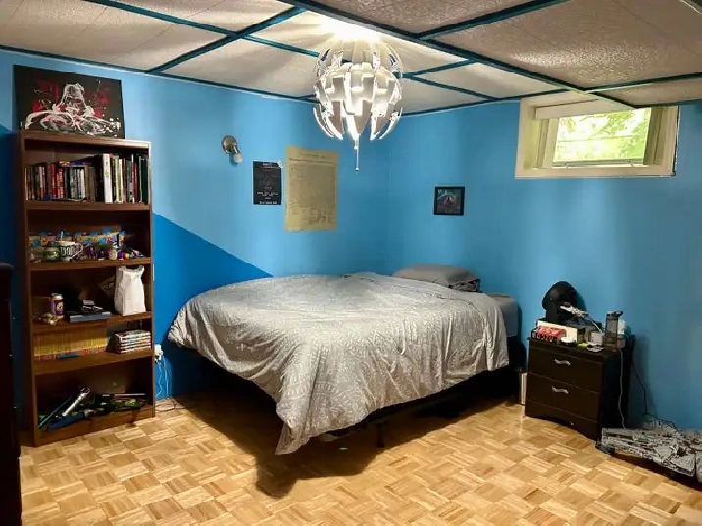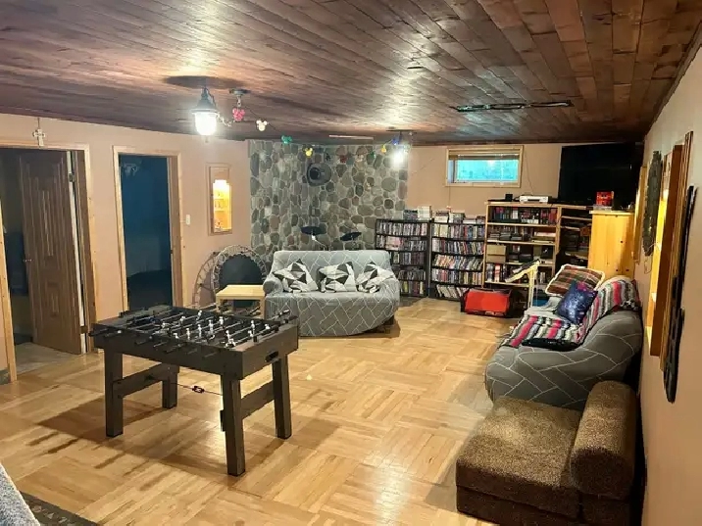- 5805 W Boundary Rd, Barrhead, AB T7N 1B9
- 575,000
Description
Acres: 0.988417
Square footage:
Main floor: 120 m² = 1291.7 ft²
Second floor: 50 m² = 538.2 ft²
Basement: 110 m² = 1184 ft²
Year built: 1996–100% complete
Design: 1.5 Story; Stucco/Brick finished exterior
Property Features: Town water and Town sanitary/storm sewer; fire hydrants and streetlights. Quiet street developed with small acreages and adjoining farmland. Detached shop/garage, gravel driveway, rear deck, front veranda and mature landscaping. Chain-link fence. Close to walking trails, 7-8 blocks to school.
*On county bus route=free busing*
Quonset garage/shop: est. build 1970s. Utilities run through shop. Three piece bath.
Furnace with ductwork. Hot water tank
18.54m x 12.43m=230.45 m²= 2480.5 ft²
House features: Unique custom layout. Good storage throughout. Wet bar with custom tile work, main floor laundry (laundry chute from master ensuite), soaker tubs.Balconies off second story master and office/nursery. In floor heating in basement. Large mudroom. Large kitchen with beautiful solid maple cabinets. Speakers built into basement ceiling, living room walls and back deck under balcony; all wired to living room.
Bathrooms: 4 pc, 3 pc, 3 pc
Bedrooms:
Second floor: master with 3 closets and good nursery or office space
Main: 1
Basement: 2; all good-sized with large closets
Included:
Main floor: fridge 2019, microwave 2018, range 2017, dishwasher 2021, washer and dryer 2014, TV unit/bookcases in living room window coverings, built-in shelving unit in basement, Central vac, two outdoor sheds, Central air conditioning unit
Negotiable: upright deep freezers 2010 and 2013, playground at back of property
Improvements:
Air conditioning unit installed in 2007
New 30 year shingles done in 2008
New toilets installed in 2012
Two Legacy phantom screen doors installed on balconies in 2013
Added eavestrough and downspouts 2014
Added attic insulation 2014
Garage door motor 2016
Ensuite flooring and paint 2017
Three bedrooms, main floor bath and office new paint
Bathroom sinks and taps installed in 2019
Kitchen tap and laundry room tap 2019
Quonset tin screws replaced 2019
Garburator replaced 2020
Main floor paint and flooring 2021
Other:
Wired for hot tub with separate breaker (supersized sandbox presently in that spot)
Large cold room with built-in wine rack; outside wood drop door
Never experienced water problems
Two sump pumps installed at staggered heights with alarm between
Real property report available-completed in October 2005
We are the third owners
Front entryway light switch for Christmas lights and ditch sign light
Details
- Bathrooms: 3
- Bedrooms: 4
- For Sale By: Owner
- Size (sqft):
Location
Similar Properties

- 11141 53 Street Northwest, Edmonton, AB

- Edmonton, AB T6W 1J7

- 11924 89 St NW, Edmonton, AB

- 4266 23 St NW, Edmonton, AB

