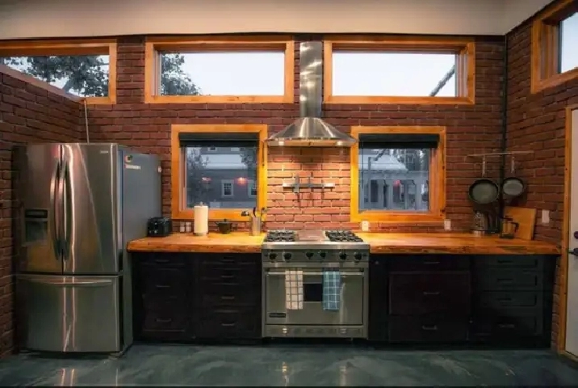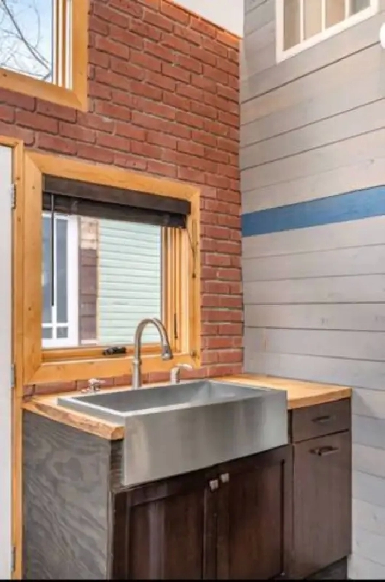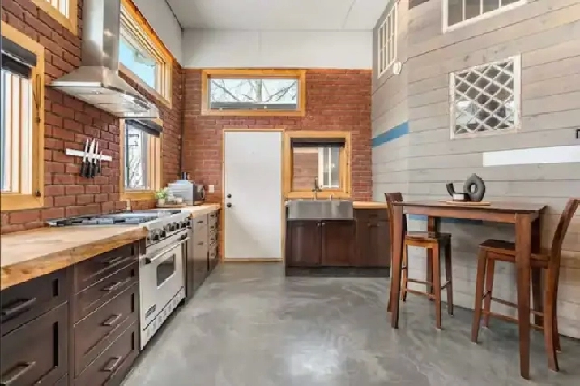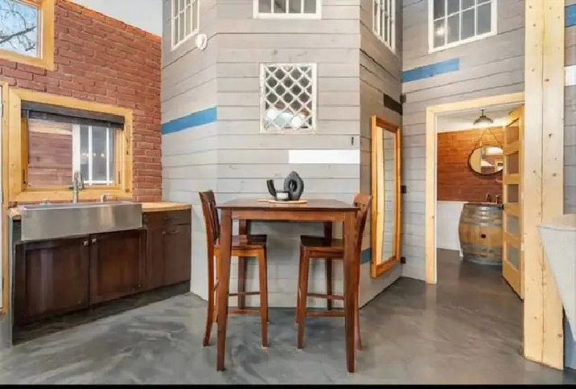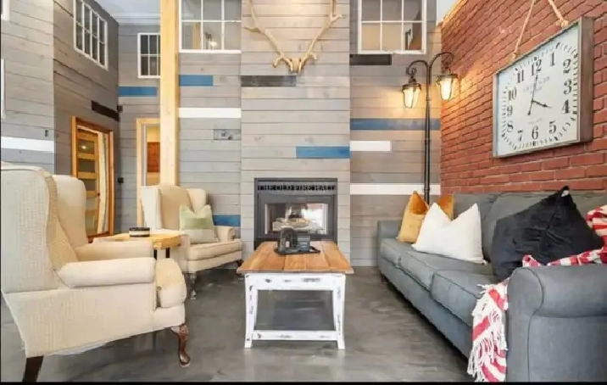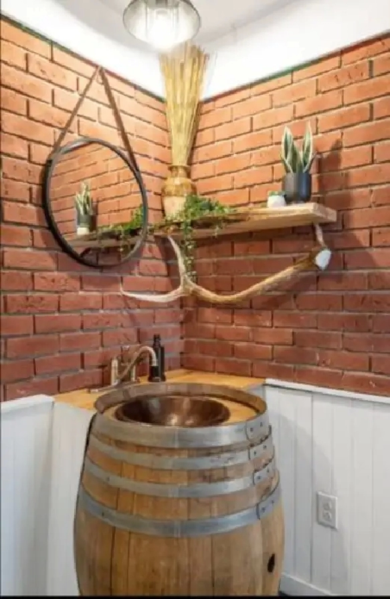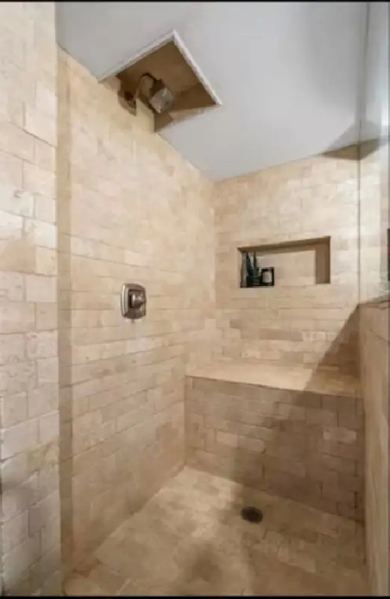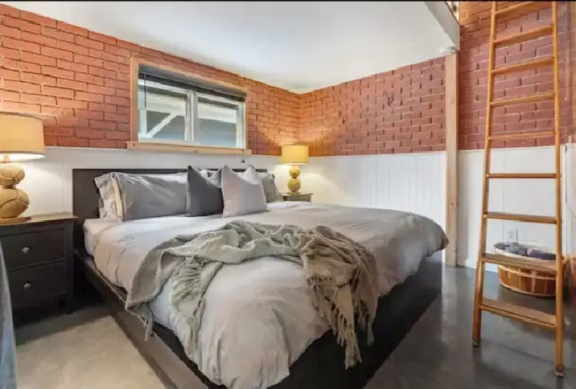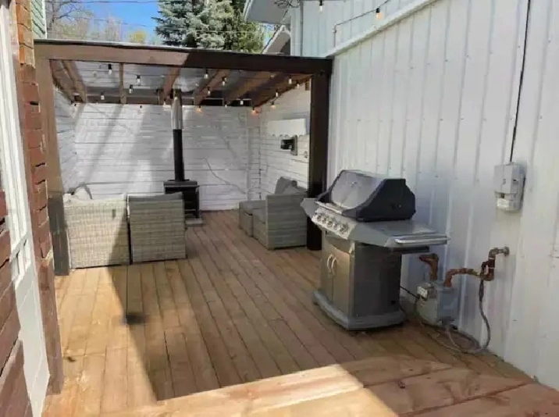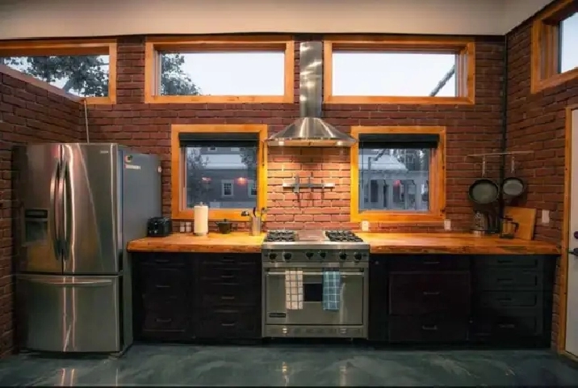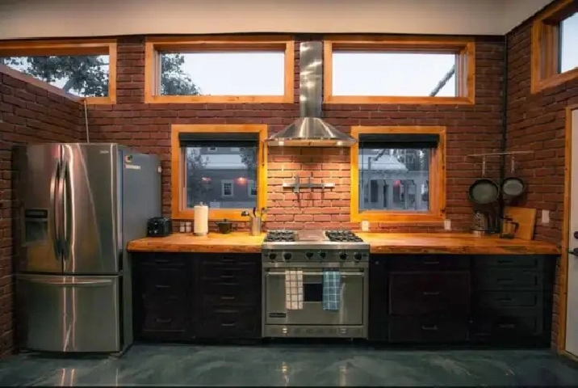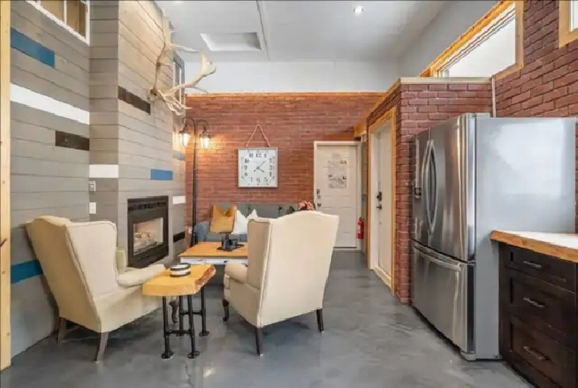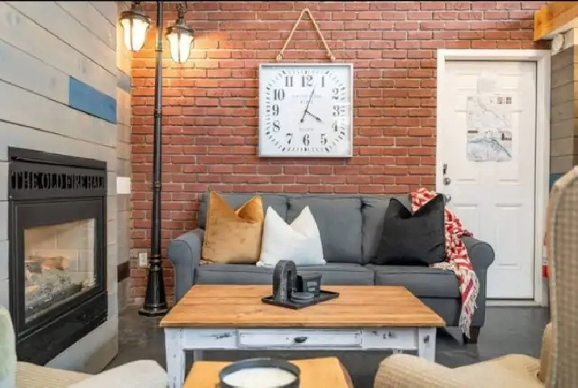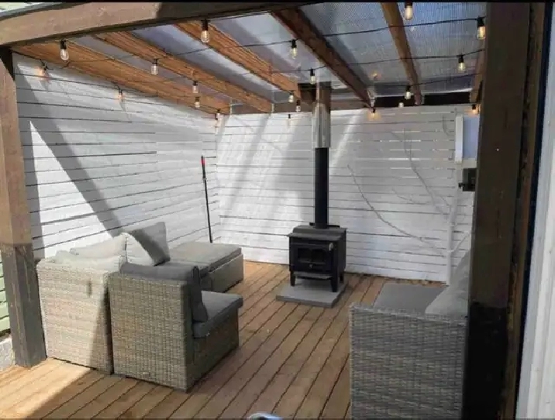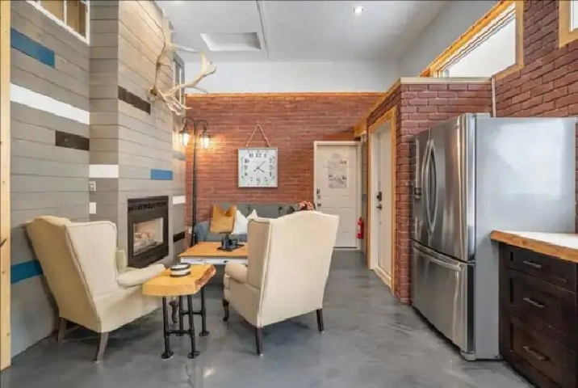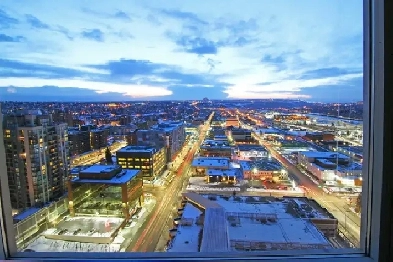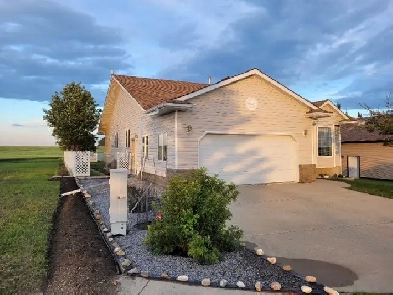- Main St, Rosebud, AB
- 385,000
Description
Located on the main intersection in Rosebud Alberta, this building originally served as Rosebud’s fire hall.
11 years ago I converted the back of the hall into a beautiful living space which now operates as an Airbnb, and the front of the building was transformed into a gift shop, which has been a favourite by many Rosebud theatre patrons.
The back living space has 625 ft.² of in floor heat. There is a new HRV system in this home. 12' ceilings, open concept kitchen, living and dining with bathroom and bedroom. A double sided gas fireplace is in the wall between the living room and bedroom. A library ladder leads up from the bedroom to a sleeping loft that fits a queen mattress. Behind the living space is an enclosed patio with barbeque and a covered sitting area with woodstove.
The gift shop is 700 ft.² and zoned direct control. This gives the new owner the best options for whatever the next vision may be. Some potential uses are: café, pub, second residence, studio space, garage or a kitten daycare. If you’re serious about a kitten daycare, you should check with the county, because I made that one up.
There is an insulated overhead door that opens up to the front deck.
Behind the residence and private patio is a restored 100-year-old building sitting on a concrete pad, that was originally used as a water tower. The lumber from the wood cistern was repurposed to build the garage doors. The old water tower fits a single vehicle. Beside the old water tower is an enclosed carport with concrete pad.
Details
- Bathrooms: 1
- Bedrooms: 1
- For Sale By: Owner
- Size (sqft):
Location
Similar Properties
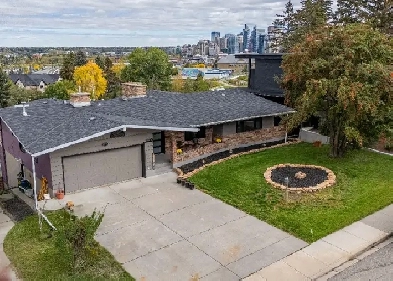
- Calgary, AB T3C 2M8

- Airdrie, AB T4A 0W8

- 44th Street Southeast, Southeast Calgary, Calgary,

- 44th Street Southeast, Southeast Calgary, Calgary,

