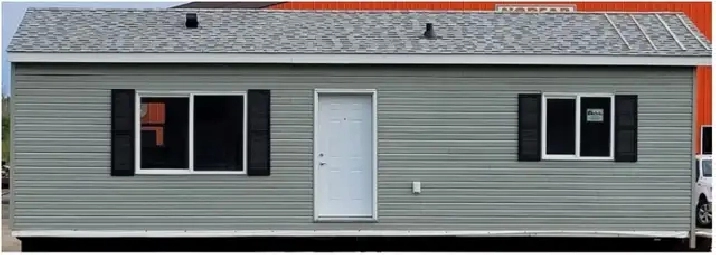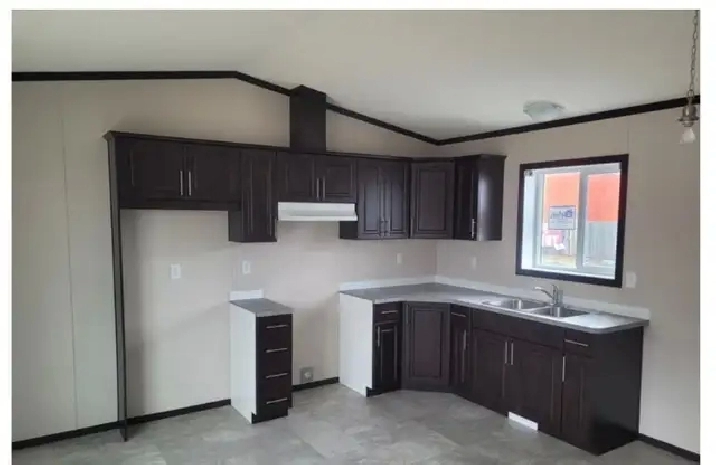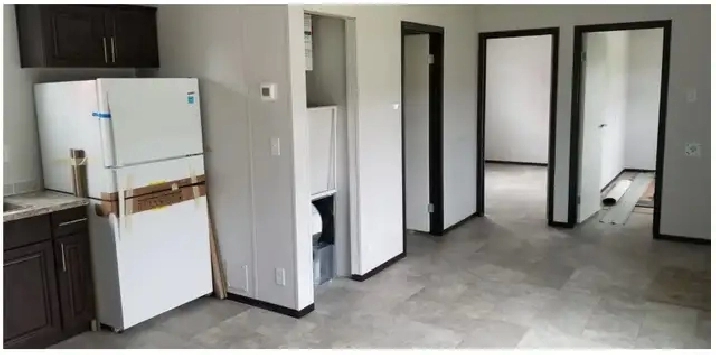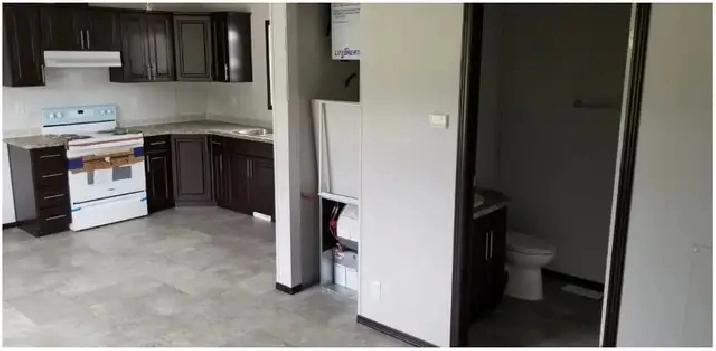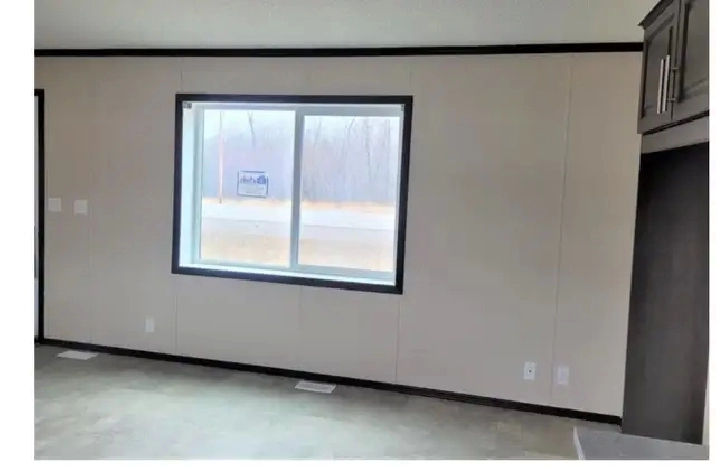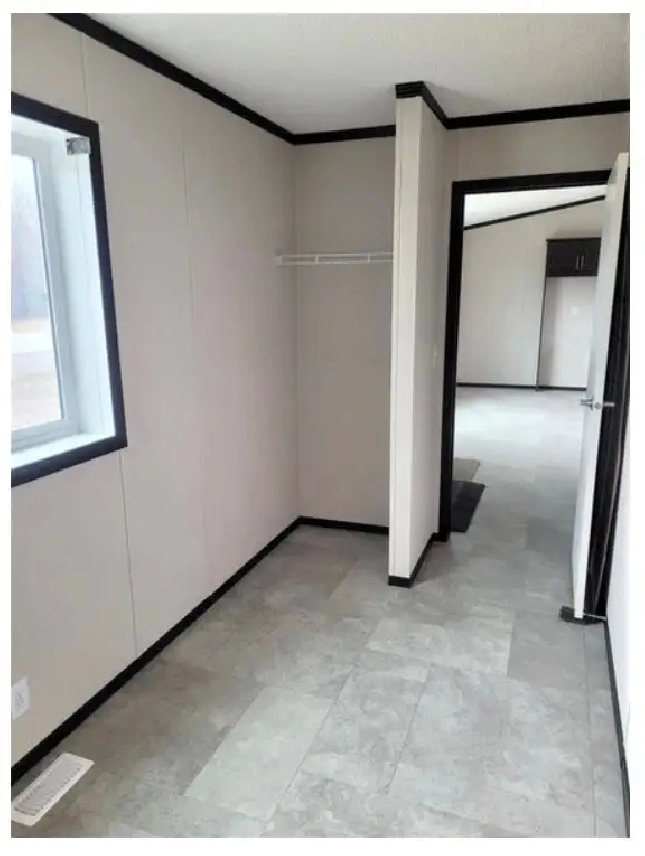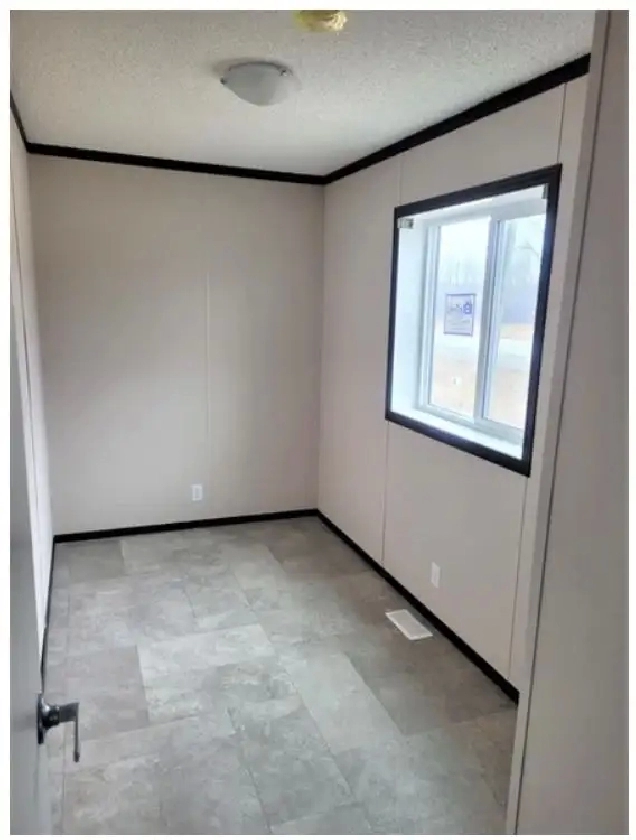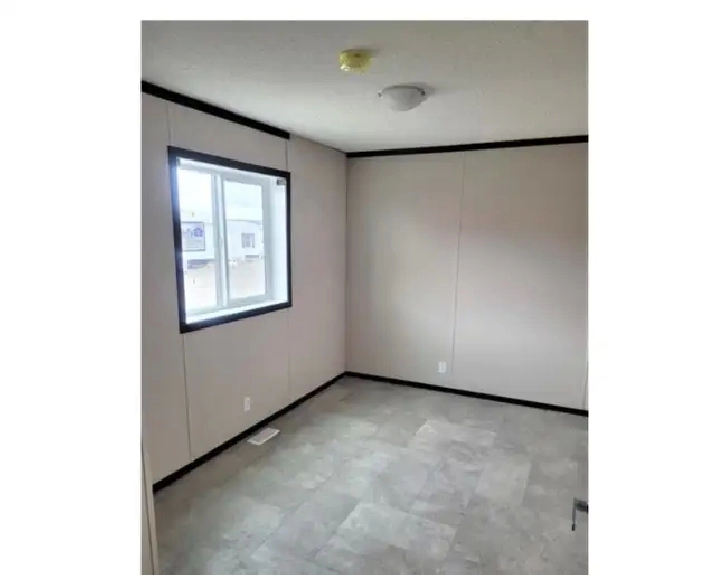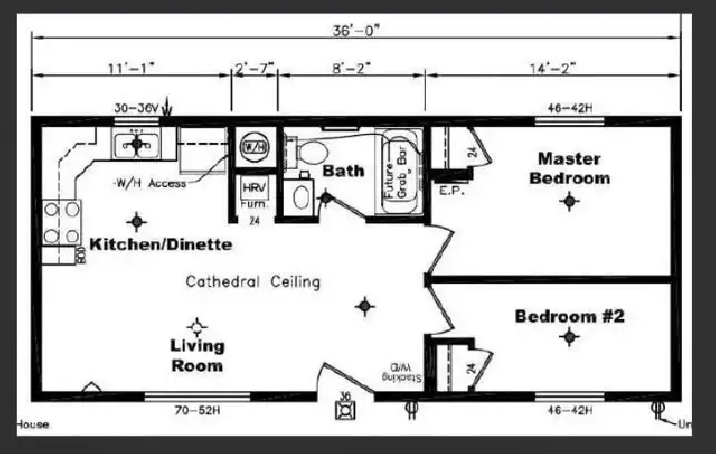- Elijah Rd, Southwold, ON N0L 2G0
- 120,000
Description
16’ x 36’ = 576 SQ. FT
2 Bedrooms
1 Bathrooms
1 Kitchen
Welcome to the Nor-fab Tiny Home! This efficient 576 sqft layout (16x36) features 2 bedrooms, 1 bathroom, a well-designed kitchen, utility room, dining room, and a cozy living room. Big on comfort, small on space! ✨
Home Features:
(Fully Built to Ontario CSA A277 Code)
R-59 ceiling & R-30 wall insulation
4/12 roof pitch (with 6” tails)
30-year fiberglass shingles
2” x 6” exterior walls, 24” in centre, 8’ tall
Exterior GFCI receptacle
Completely trimmed & finished interior
Smoke & CO2 combo alarms
36” & 32” exterior door entrances
Included Features:
Electric forced air furnace
Dual pane windows throughout
Vinyl flooring throughout
Cathedral ceiling in living area
Full set of kitchen cabinets & countertop
Fridge & Dishwasher
Over with Stove
Tub/shower 2 in 1 surround unit
40-gallon electric water heater
VOG interior paneling (vinyl on Gyproc)
Washer and dryer hookups
HRV unit
200 amp electrical panel
Electric hot water heater
For more details, contact,
[email protected]
Details
- Video Chat:
- Bathrooms: 1
- Online Application:
- Additional Options: Online Application,Video Chat,Video walkthrough
- Bedrooms: 2
- Video walkthrough:
- For Sale By: Owner
- Size (sqft):
Location
Similar Properties

- London, ON N6G 0M6

- Komoka, ON N0L 1R0

- Ingersoll, ON N5C

- Southwold, ON N0L 2G0

