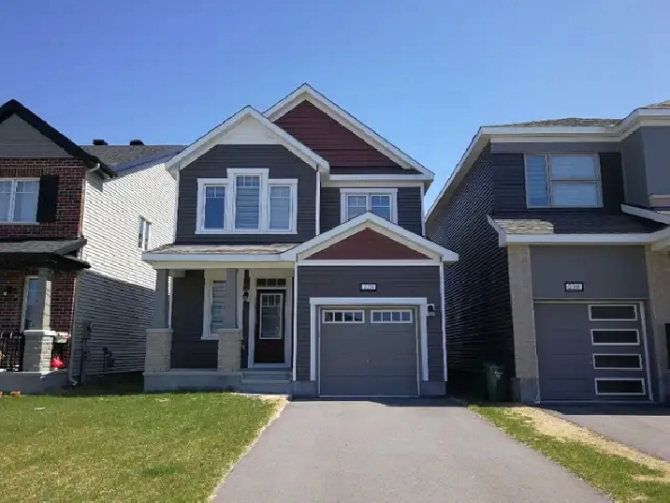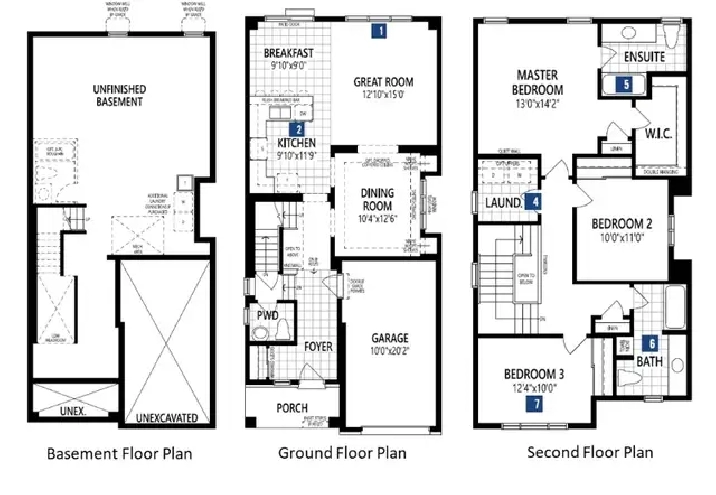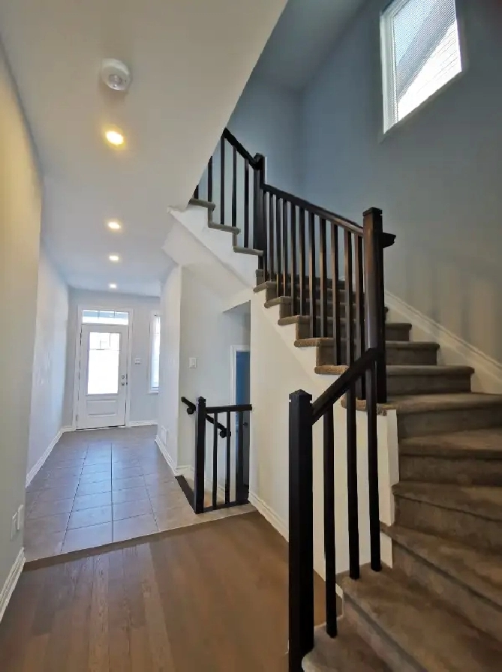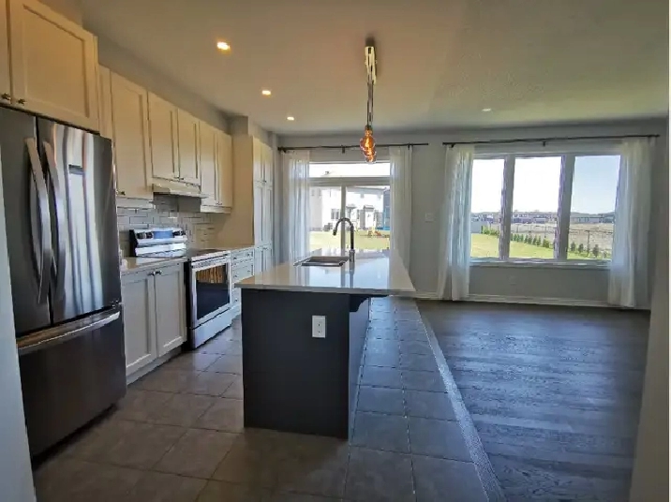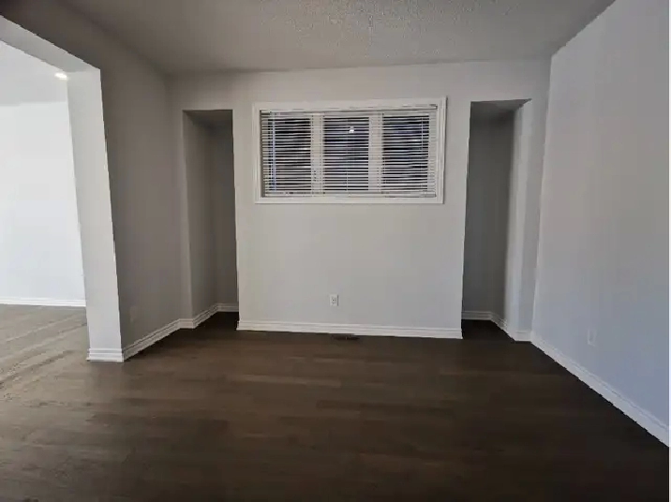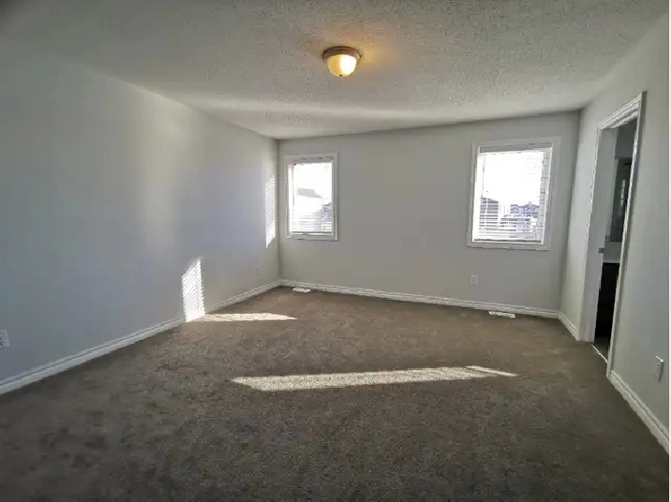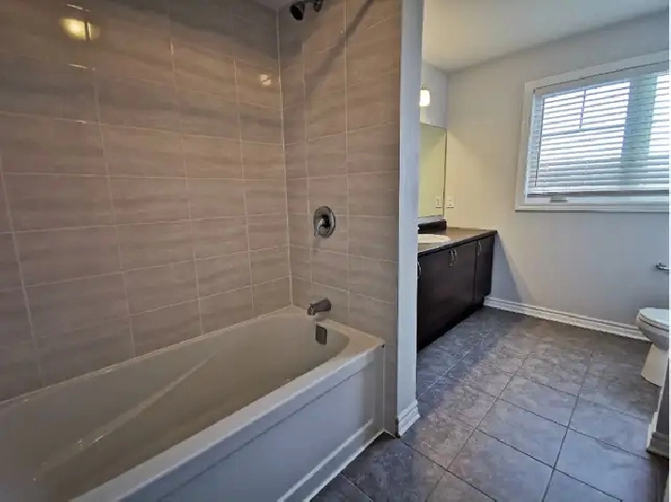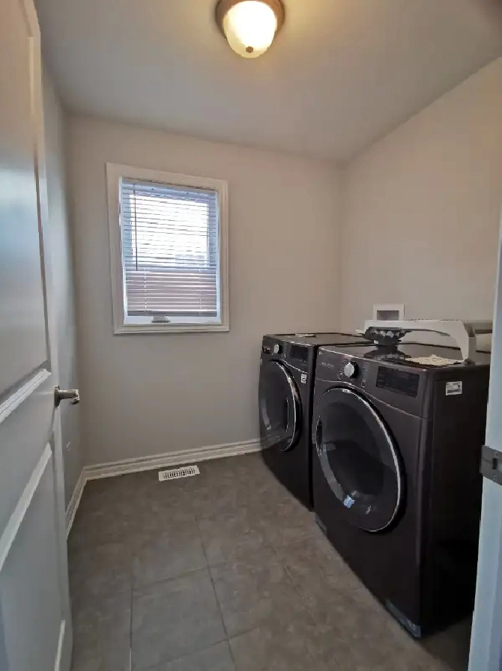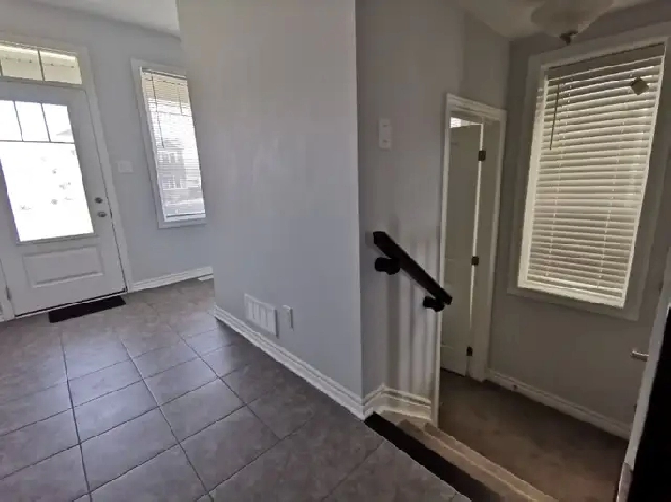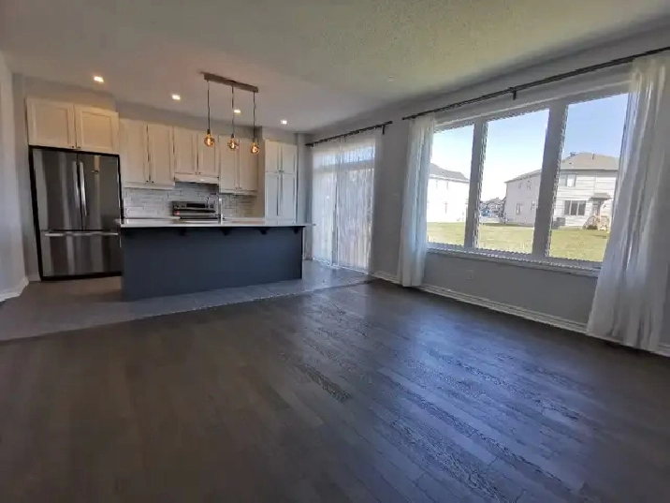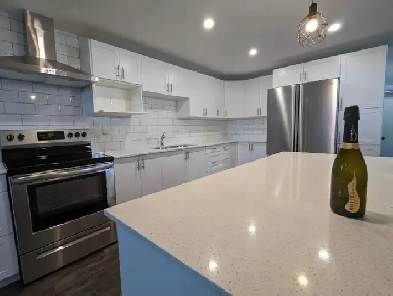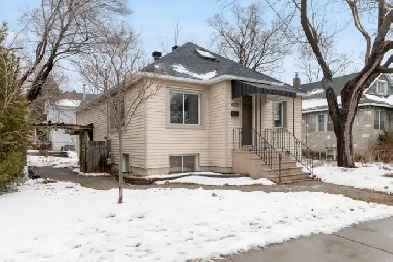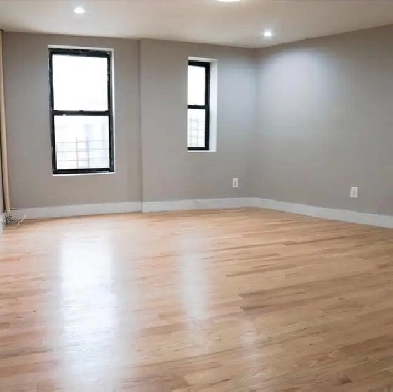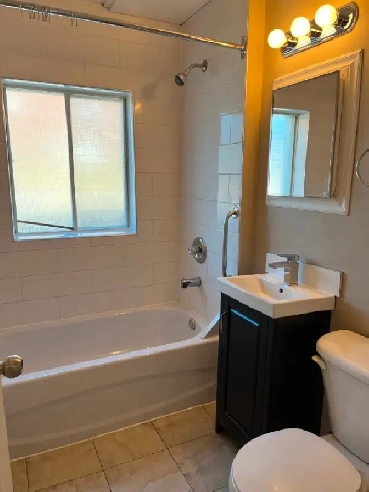55 Adam Street, St-Albert, ON
New Spacious and Modern Single House in Kanata / Ottawa
$2,700
new house is modern and spacious
• 9- ft high, and open concept layout on main floor
• Chef’s kitchen has a big walk- in pantry, and a long island with quartz countertop
• Family room and kitchen has huge windows, which let in plenty of natural sunlight.
• Dining room has two built-in spaces to insert your own shelves to showcase art or dining ware.
• Laundry room is conveniently located on the 2nd floor
• Ensuite and main bathroom have long counter tops, and built-in shelves.
• Master bedroom has big walk-in closet
• All 5 appliances are brand new and upgraded to high end
• Pot lights and pendants in Kitchen, and pot lights in family room.
• Kitchen, family room, dining room, master bedroom and en-suite are all south facing, so you can enjoy plenty of natural light.
• Hardwood floor in family and dining rooms, ceramic in kitchen and bathrooms, and carpet in bedrooms
• Automatic garage door opener, one car can be parked in single car garage, and 2 cars can be parked on the long driveway.
• Blind and curtains are installed to cover all windows.
ENERGY STAR Certified house which adds comfort and dramatic savings, Fully Ducted Heat Recovery Ventilation (Significantly improves air quality throughout your home), and Two Stage Furnace (Reduces energy consumption by up to 80%)
Please note: The pictures without furniture are taken from my own house, and the pictures with furniture are taken from model house. With furniture, it gives you a better idea of the size of the house. My house is full of upgrades, and it looks bright and modern, very similar to model house.
- Smoking Permitted: No
- Air Conditioning: Yes
- Storage Space: No
- Unit Type: House
- Bicycle Parking: No
- Agreement Type: 1 Year
- Elevator In Building: No
- Gym: No
- Audio Prompts: No
- Cable / Tv: No
- Visual Aids: No
- Dishwasher: Yes
- Heat: No
- Braille Labels: No
- Pet Friendly: No
- Bathrooms: 4
- Move-in Date:
- Water: No
- Bedrooms: 3 Den
- Furnished: No
- Laundry (in Unit): Yes
- Parking Included: 3
- Hydro: No
- Balcony: Yes
- Internet: No
- Concierge: No
- Wheelchair Accessible: No
- Fridge / Freezer: Yes
- 24 Hour Security: No
- Yard: Yes
- Laundry (in Building): No
- Size (sqft):
- Barrier-free Entrances And Ramps: No
- For Rent By: Owner
- Pool: No
- Accessible Washrooms In Suite: No
-
LocationOttawa, ON K2V 0N6
