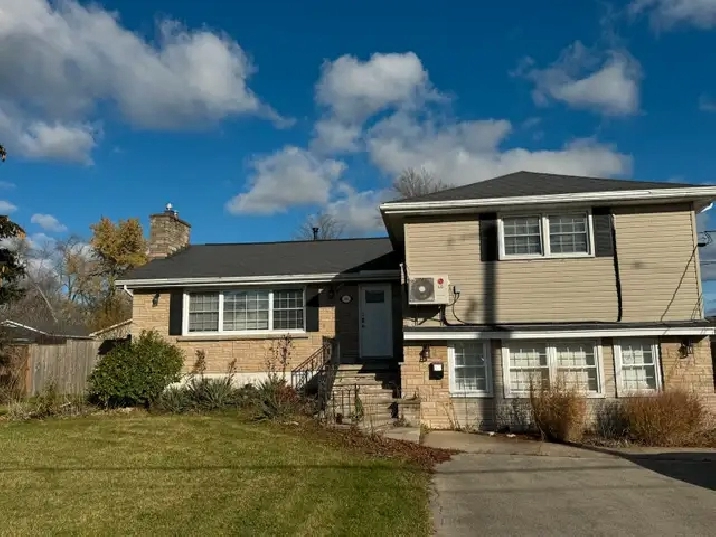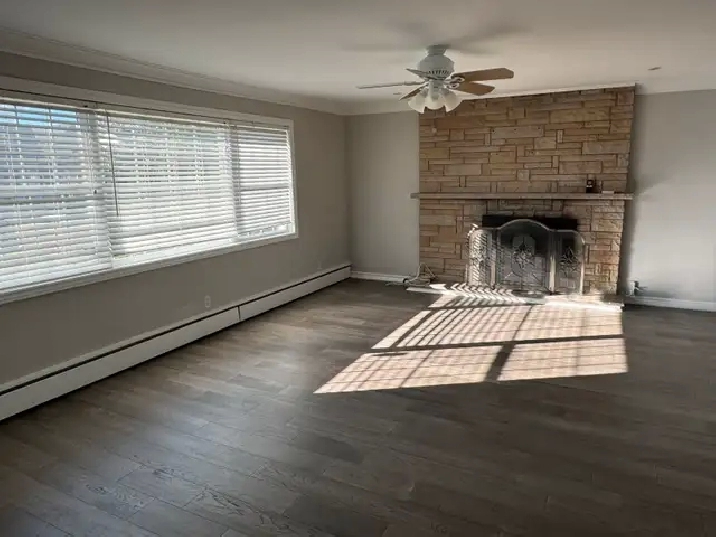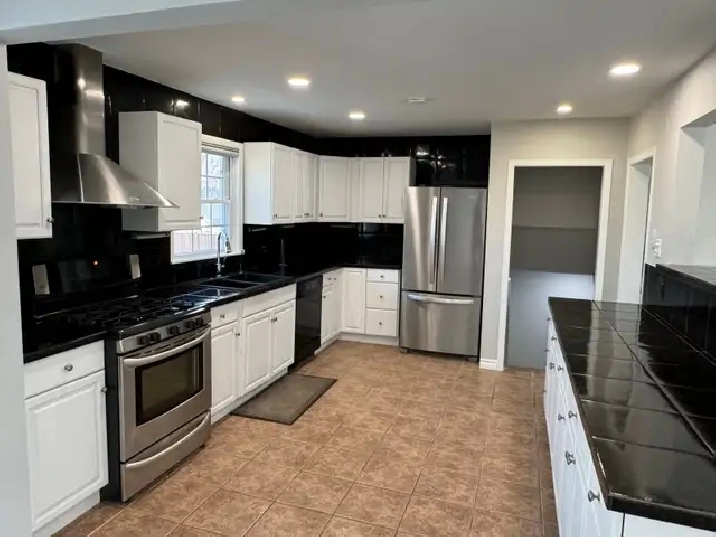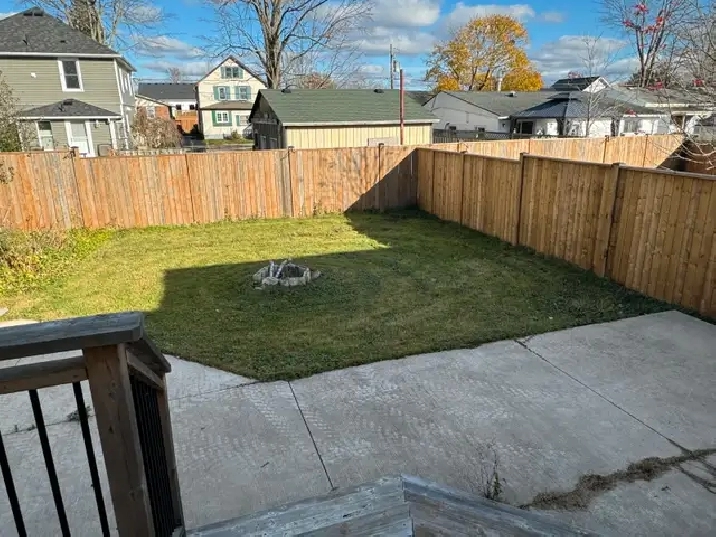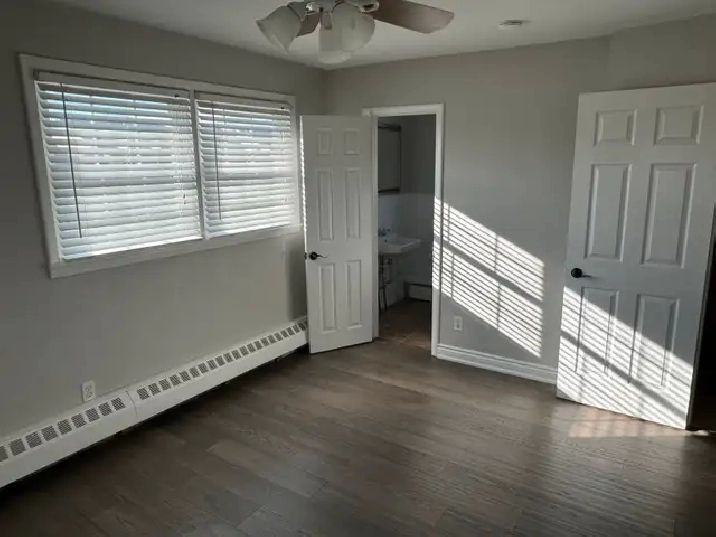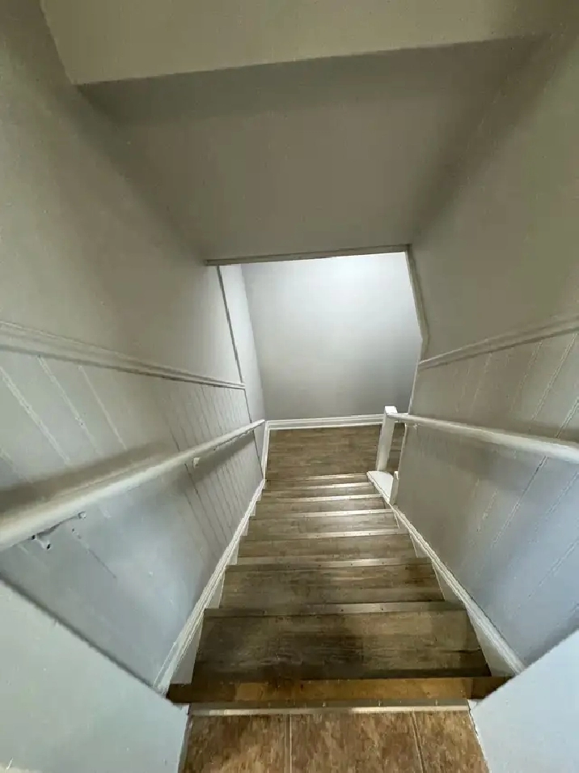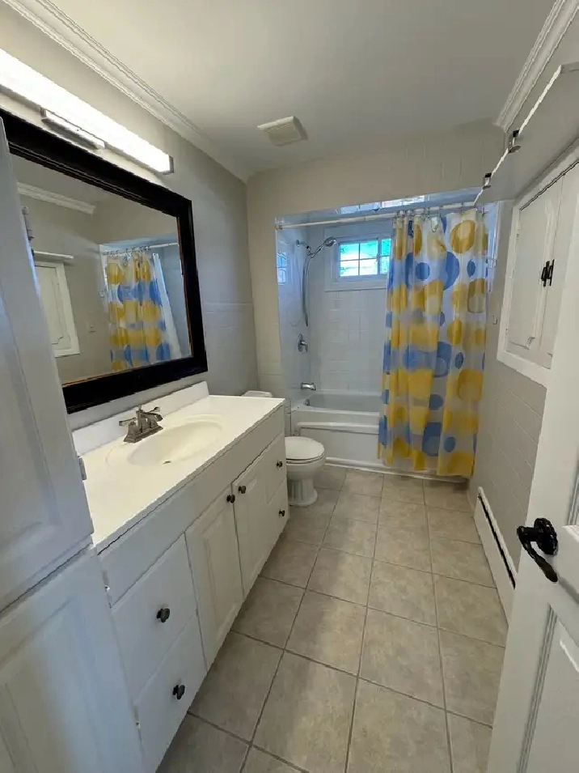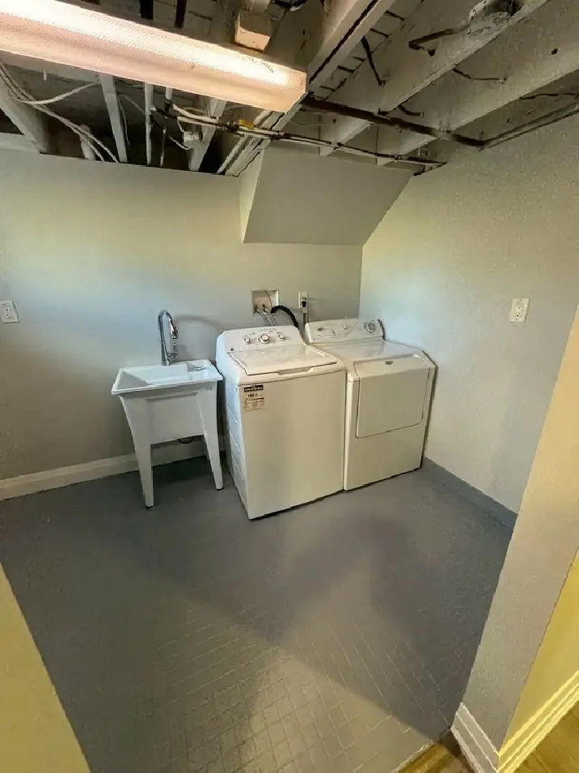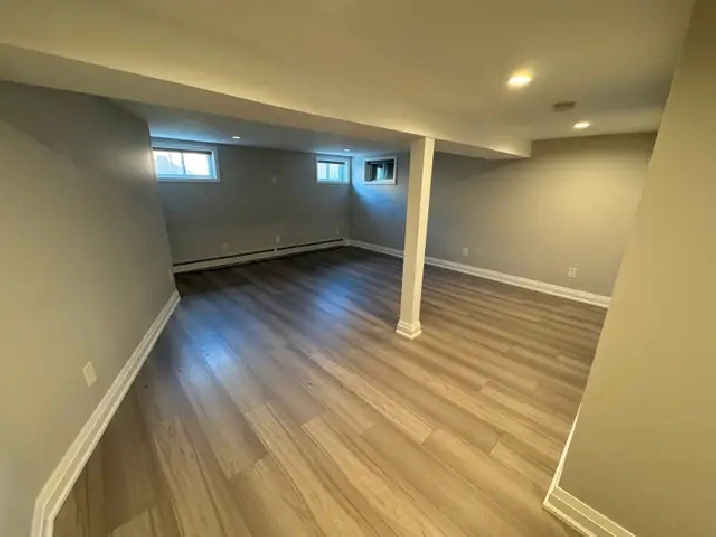- L0S 1N0
- 2,700
Description
Main floor:
Foyer: 6 x 10
Living room, 14 x 16
With GFP
Kitchen 12 x 14
Fridge, stove, washer, dryer, and dishwasher
Dining room 12 x 10
Upstairs: 1 four piece bath, three piece en suite
Master bedroom: 12 x 14
Bedroom number 2:12 x 12 bedroom number three 12 x 12
Downstairs:
Rec room: 20 x 16
Laundry: eight by
Storage area, 12 x 20
call or text Rob for a viewing today. 905-329-6690.
Details
- Storage Space: No
- Smoking Permitted: No
- Air Conditioning: Yes
- Unit Type: Duplex/Triplex
- Bicycle Parking: No
- Agreement Type: 1 Year
- Elevator in Building: No
- Gym: No
- Audio Prompts: No
- Cable / TV: No
- Visual Aids: No
- Dishwasher: No
- Heat: No
- Braille Labels: No
- Pet Friendly: No
- Bathrooms: 2
- Move-In Date:
- Water: No
- Bedrooms: 3 Den
- Furnished: No
- Laundry (In Unit): No
- Parking Included: 2
- Balcony: No
- Hydro: No
- Internet: No
- Concierge: No
- Fridge / Freezer: No
- Wheelchair accessible: No
- 24 Hour Security: No
- Yard: No
- Laundry (In Building): No
- Size (sqft):
- Barrier-free Entrances and Ramps: No
- For Rent By: Owner
- Pool: No
- Accessible Washrooms in Suite: No
Location
Similar Properties
Rent
$550

- Bur Oak Dr, Thorold, ON L2V 0B2
Rent
$3200

- Niagara-on-the-Lake, ON L0S 1J0
Rent
Please contact

- 3231 Dominion Rd, Ridgeway, ON L0S 1N0, Canada
Rent
$600

- Homestead Way, Thorold, ON L0S

