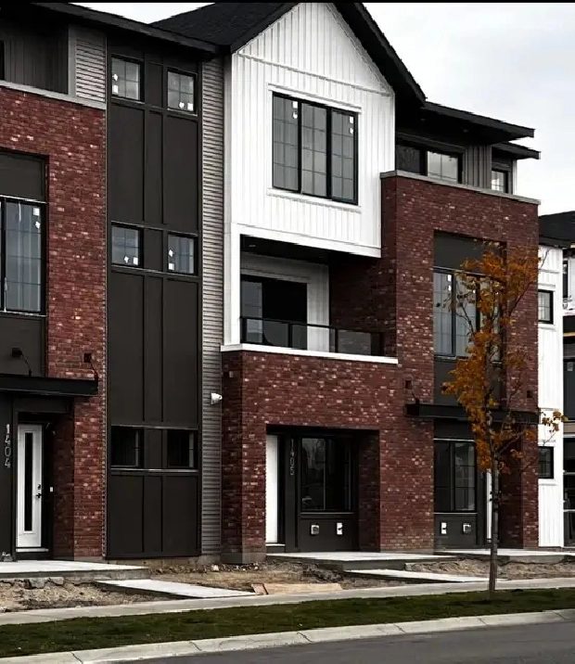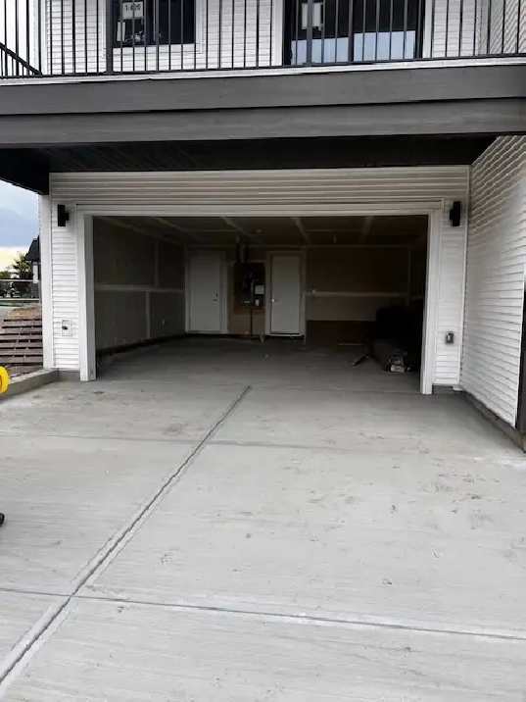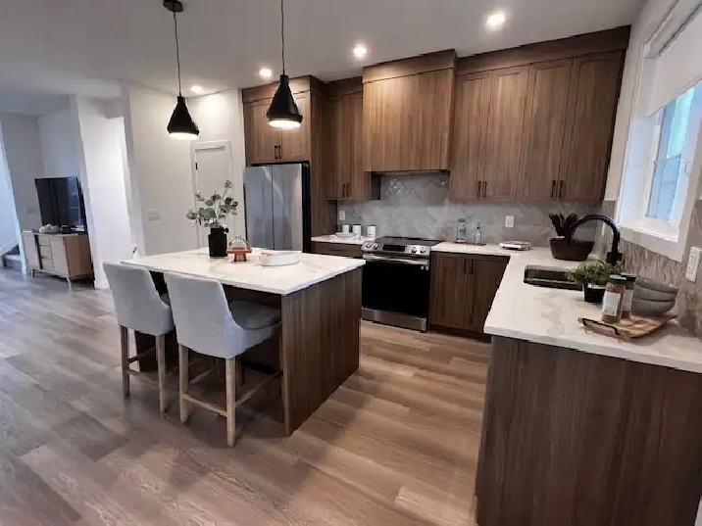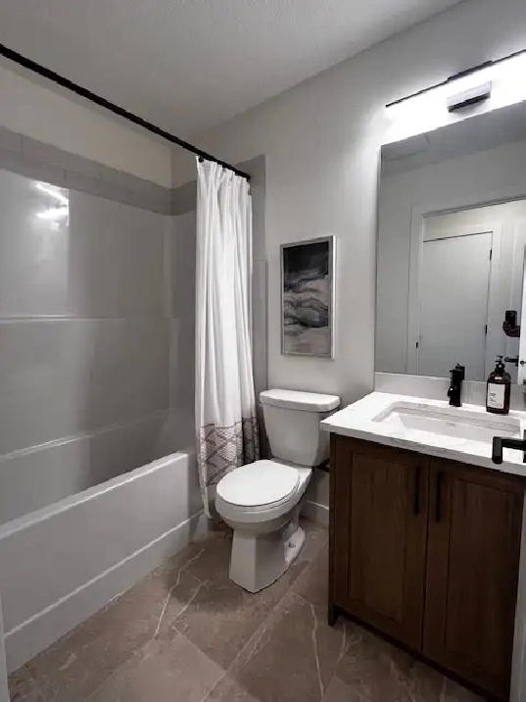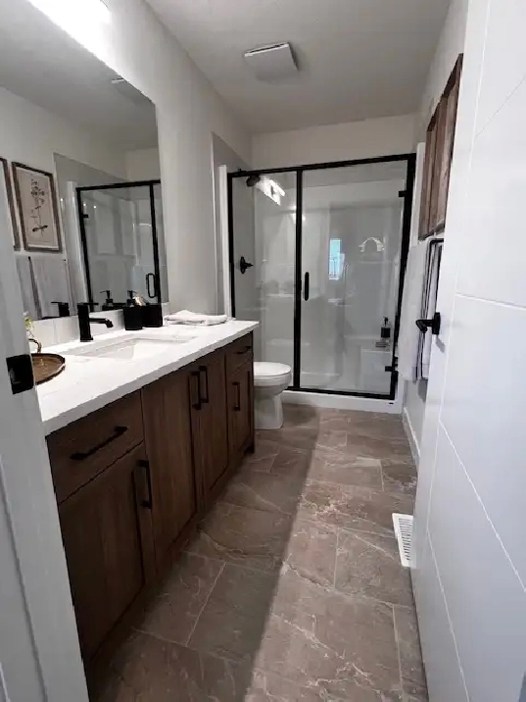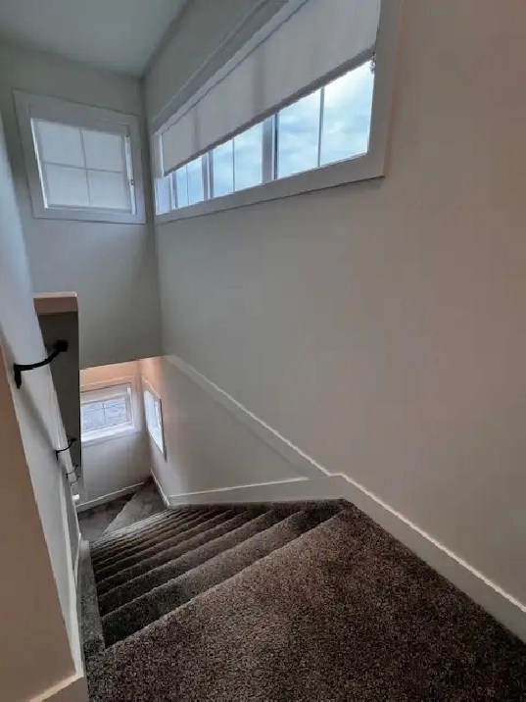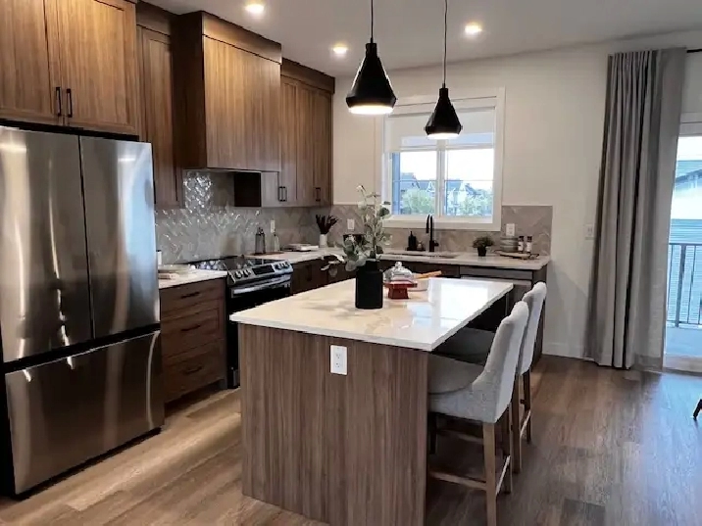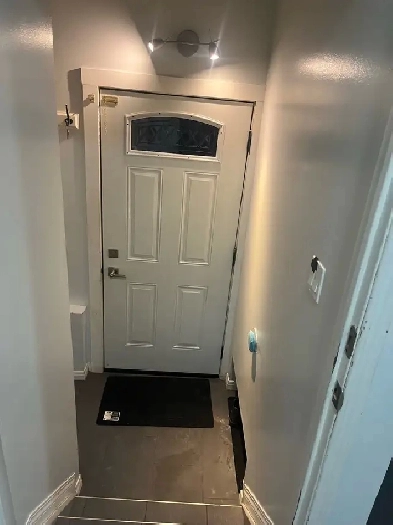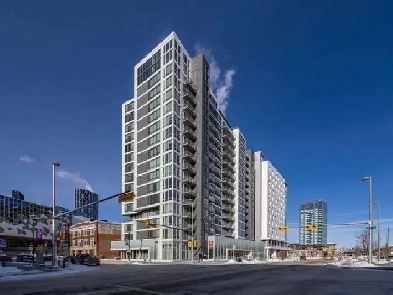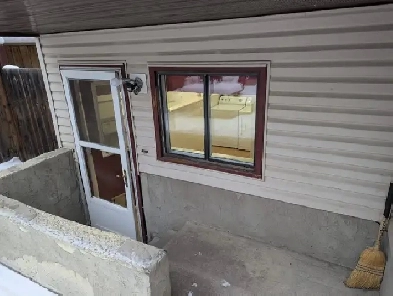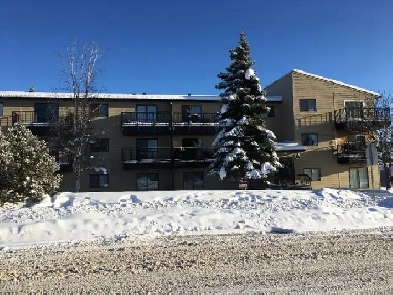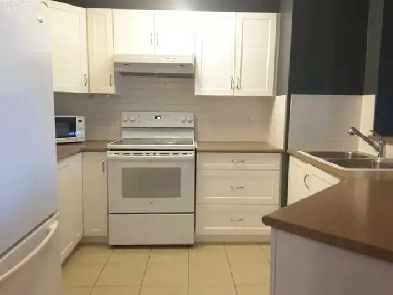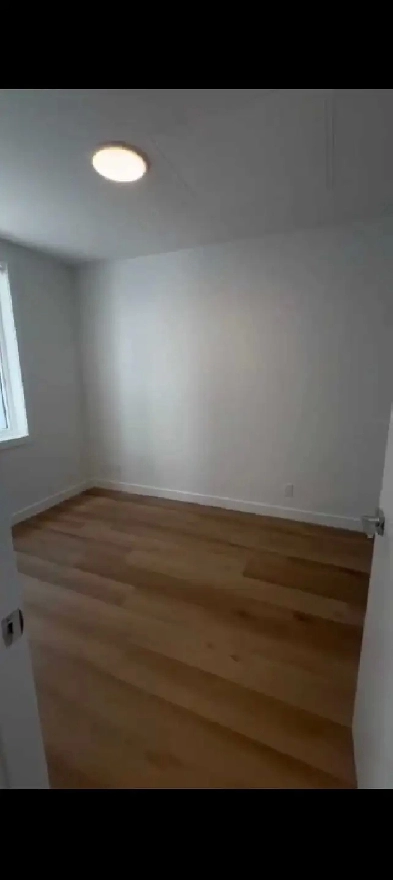- Airdrie, AB T4B 0Z8
- 2,600
Description
Available: Nov 9
Brand new 3-bedroom Den, 2.5-bathroom, 3-storey End unit townhome w Double Garage, offering 1,593 sq. ft. of open space in a prime, sought-after Coopers neighborhood. This immaculate property is perfect for a professional individual or family seeking comfort and convenience.
Convenient Location: Directly across from a shopping plaza, restaurants, and professional services, and schools within walking distance. End Unit with more windows and next to green space
Versatile Flex Room: Located on ground level, Ideal for an office or gym space.
Double Attached Garage: Provides convenience and extra storage. Double parking space in driveway of garage also
Open-Concept Main Level: luxury vinyl plank flooring, 9' ceilings, and large windows that invite natural light. End unit has extra windows in halls and stairwell for additional natural lighting.
Kitchen: Equipped with premium stainless steel appliances, a central island, and ample storage.
Spacious Deck: Perfect for entertaining or relaxing off the kitchen/dining room.
Upstairs:
Master Suite: Includes large windows, a private ensuite bathroom, a walk-in closet with built ins, and a walkout balcony where you can see the mountains.
Bedrooms: Includes a second and third bedroom. Full sized bathroom on upstairs level
Upper-Level Laundry off bedrooms
Additional Features:
Beautiful east and west views including mountains from Master Suite Balcony
1 block from playground
Easy access to 40 ave exit to Deerfoot. 10 min drive to Crossiron Mills, Costco. 15 min to Airport
Steps away from scenic pathways, playgrounds, schools, and the Cooper’s Town Promenade with its shops and services.
Please note: No pets and non-smokers only.
DEPOSIT REQUIRED. References required. Utilities not included
For more information or to schedule a viewing, please message me
Details
- Video Chat:
- Smoking Permitted: No
- Air Conditioning: Yes
- Storage Space: No
- Unit Type: Townhouse
- Bicycle Parking: No
- Video walkthrough:
- Agreement Type: 1 Year
- Elevator in Building: No
- Gym: No
- Audio Prompts: No
- Cable / TV: No
- Visual Aids: No
- Dishwasher: Yes
- Heat: No
- Pet Friendly: No
- Braille Labels: No
- Bathrooms: 2.5
- Move-In Date:
- Water: No
- Bedrooms: 3 Den
- Laundry (In Unit): Yes
- Furnished: No
- Parking Included: 2
- Hydro: No
- Balcony: Yes
- Internet: No
- Concierge: No
- Wheelchair accessible: No
- Fridge / Freezer: Yes
- Online Application:
- 24 Hour Security: No
- Yard: Yes
- Laundry (In Building): No
- Size (sqft):
- Barrier-free Entrances and Ramps: No
- Additional Options: Video Chat,Video walkthrough
- For Rent By: Owner
- Accessible Washrooms in Suite: No
- Pool: No
Location
Similar Properties
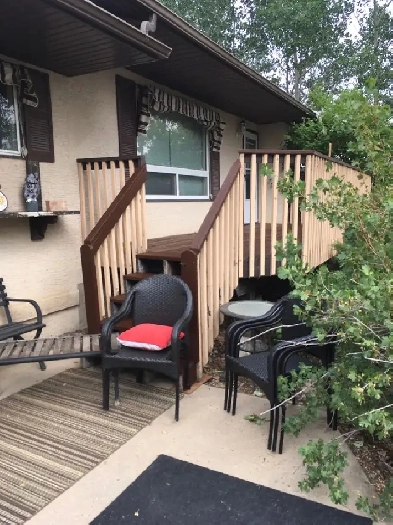
- Range Rd 272, Rocky View County, AB T1x
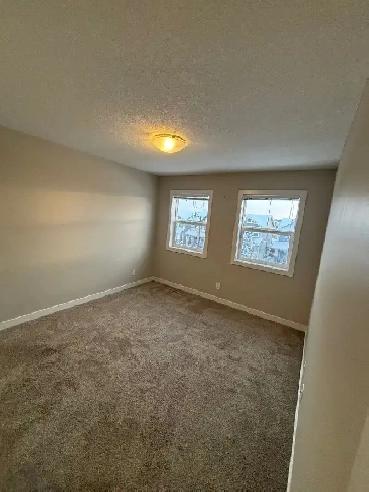
- Millrise Drive Southwest, Calgary, AB
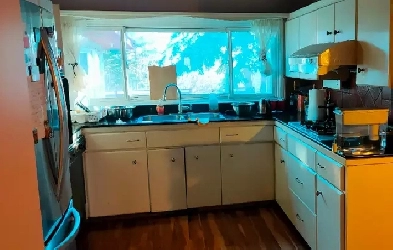
- Calgary, AB T2L 2A1
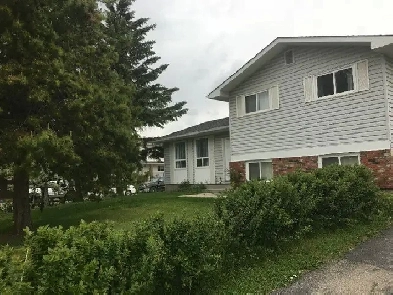
- 124 Rundleridge Road Northeast, Calgary, AB

