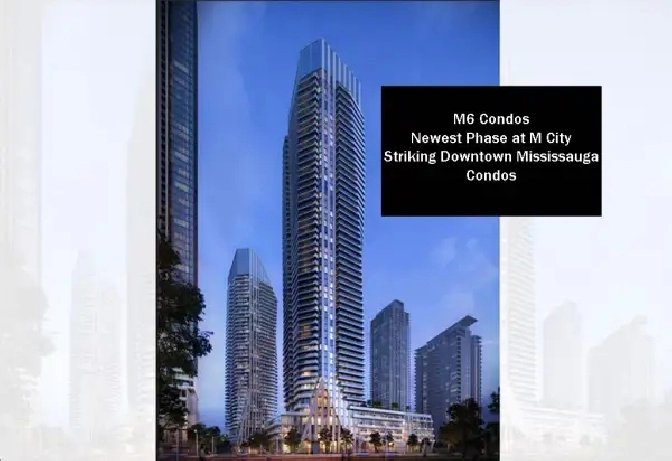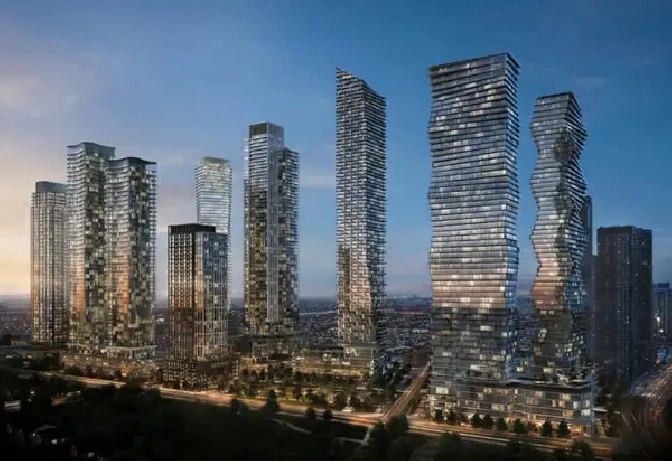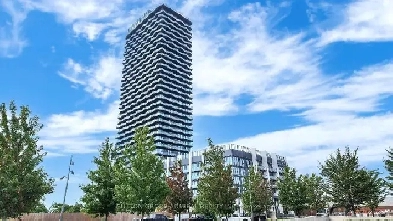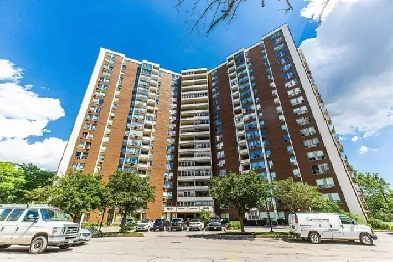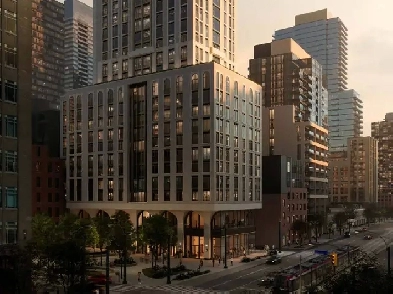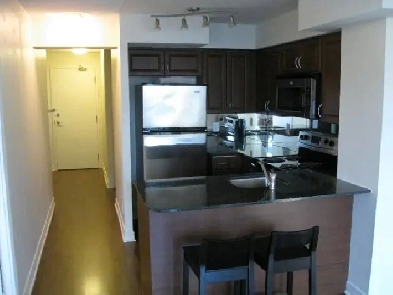Zorra Street, Etobicoke, ON
M CITY 6 VIP SALE, MISSISSAUGA SQUARE ONE
$570,000
M6 Condos is a New Condo development by Urban Capital located at Burnamthorpe Road & Confederation Parkway, Mississauga.
Introducing M6 Condos within M City: A fusion of artful architecture and advanced technology. Enrich your lifestyle with active amenities and comfortable living spaces. Experience the heart of Downtown Mississauga like never before. M City is a unique condominium community that seamlessly integrates work, transit, shopping, and residents. With its impressive architecture, verdant expanses, and array of lifestyle facilities, it stands unparalleled in its offerings. Each tower is a distinctive and iconic addition to the Mississauga skyline, exuding grandeur and height. The introduction of M6, with its striking design, further reinforces M City's transformative impact on the way individuals experience living, working, and leisure.
Downtown Mississauga is currently experiencing significant growth and revitalization efforts. The M City master-planned community is set to encompass 10 high-rise residential towers, each boasting its own distinctive design.
M6 Condos residents will enjoy close proximity to an array of conveniences, including lifestyle amenities, public transportation choices, major roads, educational institutions, and green spaces.
The downtown area of Mississauga is undergoing a rapid transformation, with M6 Condos set to be part of a dynamic wave of enhancements spanning residential, commercial, transportation, education, and retail sectors. Presenting an opportune moment, investing in downtown Mississauga stands to benefit both end-users and investors.
Downtown Mississauga stands as a hub for vibrant lifestyle amenities, encompassing diverse dining options, shopping venues, cultural outlets, and entertainment choices. M6 Condos boasts a strategic location within walking distance of the expansive Square One Shopping Centre – the largest mall in the province, housing over 360 retailers and services across a sprawling 2.2 million square feet.
Mississauga offers an ideal environment for families, highlighted by excellent schools, natural green spaces, parks, and sports facilities in the vicinity of M6 Condos. Additionally, the community provides a prime living option for post-secondary students, with Sheridan College and UofT Mississauga campuses nearby.
Situated within a short walk from M6 Condos, the City Centre transit terminal provides seamless access to MiWay and GO bus routes, along with the upcoming Hazel McCallion LRT line connecting Mississauga to Brampton and Port Credit through 19 stops along an 18-kilometer route. The proximity of Highway 403 further facilitates convenient travel across the Greater Toronto Area, with a mere half-hour drive to downtown Toronto.
Urban Capital Developments has been building residential projects all over Canada since 1996 and has become one of the most recognizable names in the industry.
Rogers Real Estate Development Limited operates independently from the Rogers family's telecommunications ventures, and it is responsible for the development. Urban Capital Developments, a prominent name since 1996, has been instrumental in constructing residential projects across Canada, garnering widespread recognition within the industry.
M6 Condos Specs
Number of Storeys 57
Total Number of Suites 830
Floor Plans 15
Suite Size Range 431 - 741 sq ft
Price / sq ft from $1,193
Parking Price $60,000
Locker Price $7,000
Architects Hariri Pontarini Architects
Interior Designer Cecconi Simone
Amenities
Bar Lounge, BBQ Lounge, Communal BBQs, Catering Kitchen, Concierge, Courtyard, Cycle-Friendly, Yoga Studio, Fitness Centre, Outdoor Training, Personal Training, Spin Studio, Games Room, Hot Tub, Outdoor TV Lounge, Lounge, Fireplace Lounge, Piano Lounge, TV Lounge, Movie Theatre, Sun Deck. Kid's Play Area ad Craft Room, Experience Showers and Steam Room, Multi-Purpose Sports Court, Running Track, Bocce Courts, Dining Room, Communal Seating, Flex Space, Shared Workspace, Outdoor Kid's Play Area and Splash Pad, Pool, Putting Green, Sauna
Maintenance Fees
Est. Maint $0.69 / sq ft / month
Locker Maint $22.95 / month
Parking Maint $49.95 / month
Est. Property tax
Request Est. Property Tax
Notes: (Excluding utilities, Rogers Bulk Internet and Rogers Smart Community package)
Important Dates
Est. Occupancy Q1 2029
Deposit Structure
Total Min. Deposit 20%
Deposit Notes $10,000 on Signing
Balance of 5% in 30 Days
2.5% in 180 Days
2.5% in 395 Days
2.5% in 760 Days
2.5% in 1125 Days
5% on Occupancy
CANADIAN NON-RESIDENT DEPOSIT STRUCTURE
$10,000 bank draft on signing
Balance of 10% in 30 days
5% in 180 days
5% in 395 days
5% in 760 days
5% in 1125 days
5% on occupancy
Development Levies
$16,500 1B F and smaller $18,500 2B and larger
Assignment Policy
Free Assignment
For floorplans ,price, and VIP incentive , please contact
Platinum VIP agent 647 687 7539
Please send me Email : [email protected]
)();|
;a.load("CK1KJT3C77UACAV16IOG");a.page()
- Bathrooms: 1
- Bedrooms: 1
- For Sale By: Professional
-
LocationToronto, ON M5V 3H5
