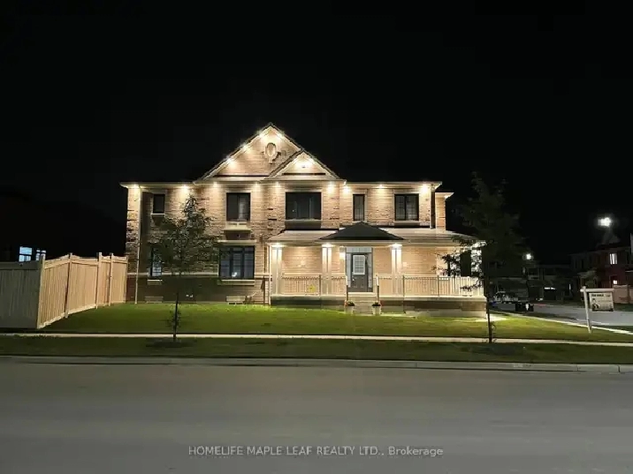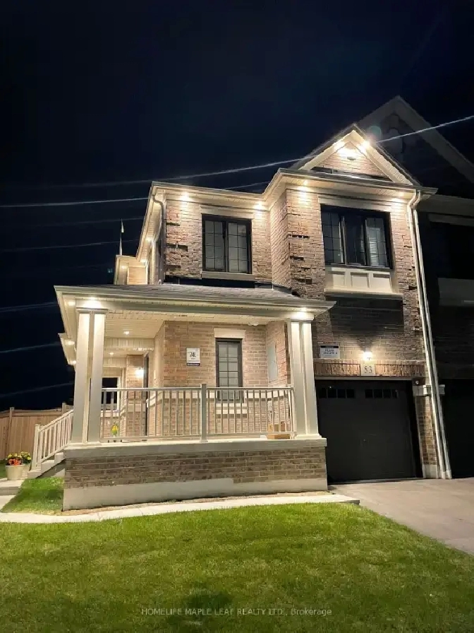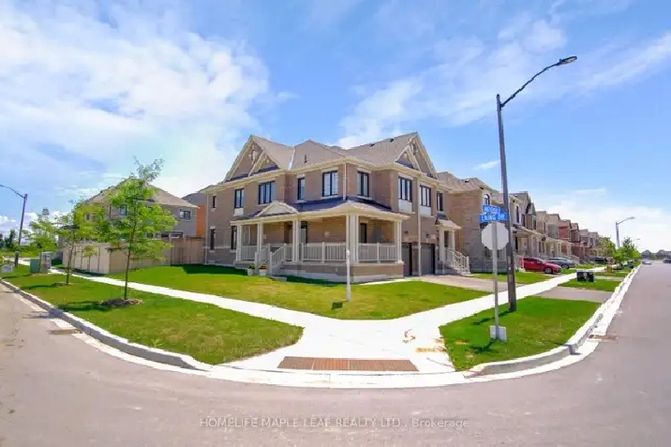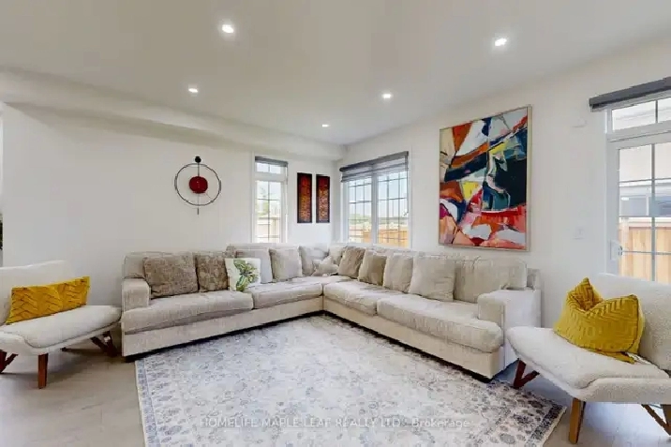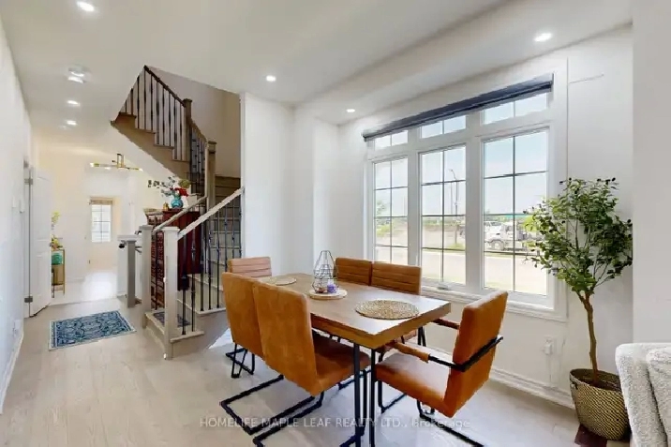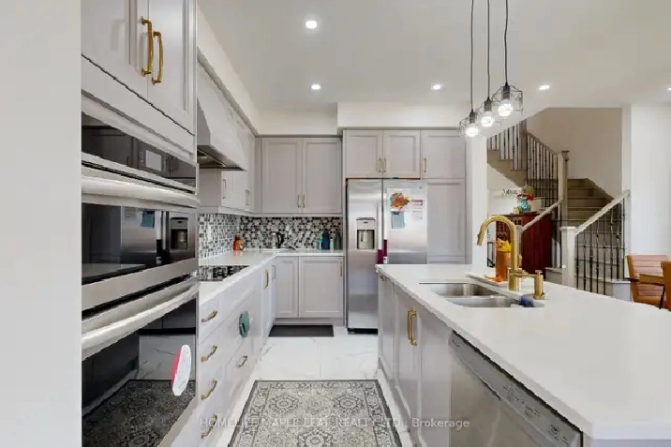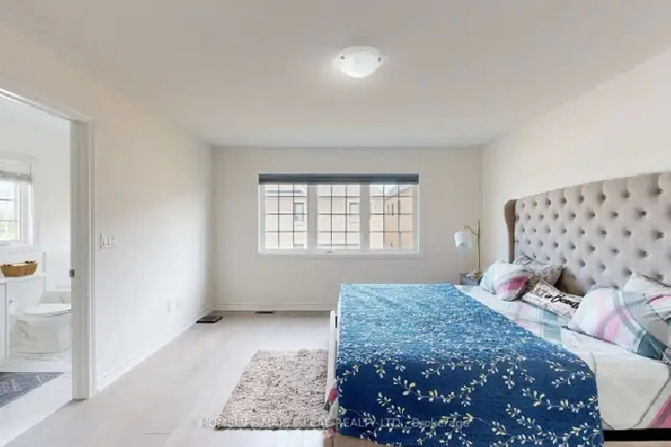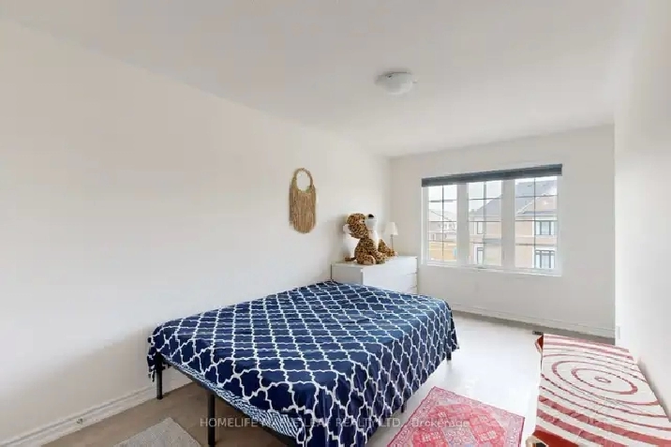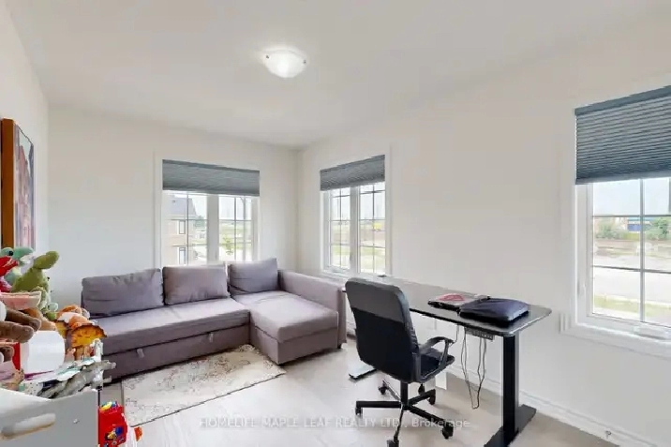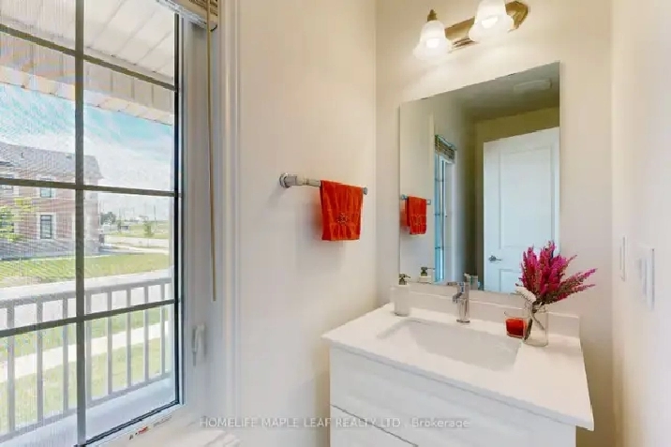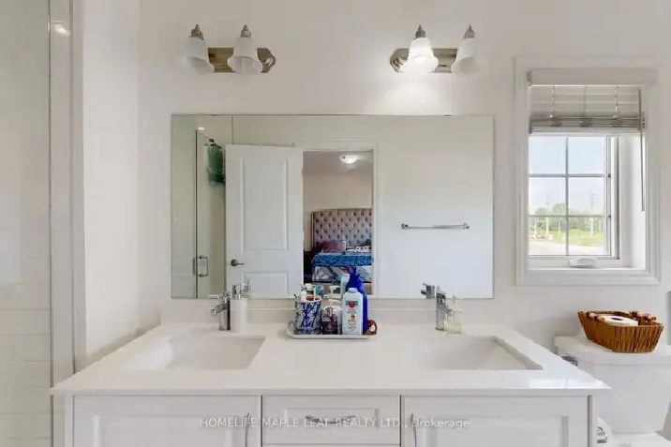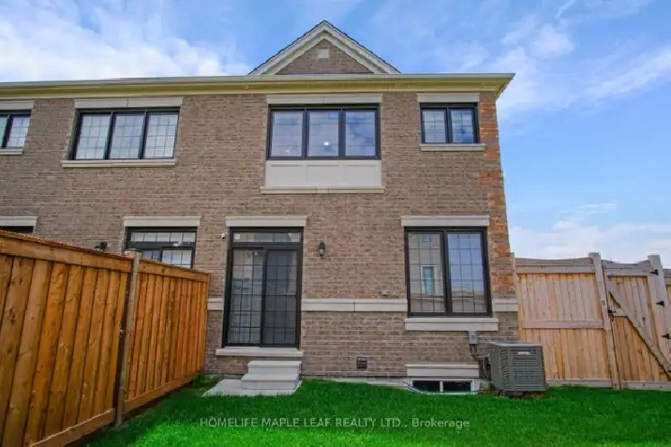- Whitby, Ontario L1P
- 1,099,000
Description
*PURCHASE THIS PROPERTY FOR AS LITTLE AS $3808 PER MONTH (P & I -35% DOWN) OR ALTERNATIVELY - $5108 PER MONTH WITH JUST 20% DOWN* (O.A.C.)
Welcome to this exquisite 2-year-old, semi-detached corner home built by Great Gulf, offering unparalleled luxury and modern living.
With 4 bedrooms, 3 bathrooms, and situated on the largest lot in the development, this home boasts over $100K in premium builder upgrades, making it a standout property in a prime location.
Key Features: Exterio Curb Appeal: This home captures attention with its modern design and well-manicured exterior, highlighting the largest lot size available in the development.
Parking: Includes a spacious driveway and garage for convenient parking. 2. Interior: Living Space: Step inside to find 9' ceilings and hardwood floors throughout, creating a bright, airy ambiance perfect for relaxation and entertainment.
Kitchen: The gourmet kitchen features Ceaserstone countertops, premium cabinetry, a chimney hood fan, and top-of-the-line appliances, making it a chef's dream.Staircase: A beautifully upgraded oak staircase adds elegance to the home design.
Living Room: A spacious, inviting living area for family gatherings and cozy evenings. Master Suite:
The luxurious master suite offers a frameless glass shower in the ensuite bathroom, providing a spa-like experience.Additional Bedrooms :
Three additional generously sized bedrooms with ample closet space.
Bathrooms: Three modern bathrooms with Ceaserstone countertops and high-end fixtures.
Builder A/C: The builder installed an efficient and reliable air conditioning system.
Premium Upgrades: Over $100K in premium builder upgrades enhance the home's functionality and aesthetic appeal. Energy Efficiency: Modern energy-efficient features help reduce utility costs and promote sustainable living.6. Community and Amenities
Prime Location: Nestled in a prime location, this home offers easy access to excellent schools, parks, shopping centers, and dining options.
Family-Friendly Neighborhood: A vibrant and friendly community perfect for families and professionals alike.
Extras: Lot Size Area: 4,284.03 ft (0.098 ac)Perimeter: 278.87 ft Measurements: 100.16 ft x 43.91 ft x 83.75 ft x 23.15 ft x 28.03 ft As per Geo Report .Sq feetage taken as per previous listing MLS E5727878.Buyer/buyer agent to verify measurements.
*TO SCHEDULE YOUR EXCLUSIVE, NO OBLIGATION VIEWING OF THIS HOME OR TO RECEIVE THE LATEST LISTINGS OF HOUSES AND CONDOS IN YOUR AREA(S) OF INTEREST BEFORE ANYONE ELSE, CONTACT:
JUSTIN BARDOWELL
– REAL ESTATE AGENT - 289-892-2481
⭐2021/22/23 DIRECTORS PLATINUM, PRESIDENTS GOLD & MASTER SALES AWARD WINNER (TOP 4-6% OF ROYAL LEPAGE REALTORS IN CANADA)
***TOP 6% ALL TORONTO REAL ESTATE BOARD REAL ESTATE AGENTS***
***GURANTEED MINIMUM $1000 CASHBACK WHEN YOU PURCHASE OR SELL YOUR HOME WITH ME AS YOUR REAL ESTATE AGENT***
* DIRECT LINE - 289-892-2481
ROYAL LEPAGE CONNECT BROKERAGE
WWW.FACEBOOK.COM/REALESTATEBYJUSTIN (FOLLOW MY PAGE TO RECEIVE IMPORTANT REAL ESTATE UPDATES, NEW LISTINGS AND USEFUL INFO :-)
WWW.REBYJUSTIN.COM
**NEED TO GET PRE APPROVED FOR A MORTGAGE? MY TOP TIER RESOURCES CAN HELP YOU TO OBTAIN THE LOWEST MORTGAGE RATE POSSIBLE!**
*** PLEASE NOTE THAT PROPERTY AVAILABILITY IS TIME SENSITIVE! THE PROPERTY ADVERTISED IS ALWAYS AVAILABLE WHEN FIRST POSTED, HOWEVER IT MAY NOT BE STILL AVAILABLE AT YOUR TIME OF INQUIRY***
**INTERESTED IN A FREE, ANALYSIS OF YOUR PROPERTIES VALUE? CALL OR TEXT ME ANYTIME - 289-892-2481
*PLEASE NOTE THAT YOU WILL RECEIVE THE FASTEST RESPONSE TO YOUR INQUIRY BY CALLING OR TEXTING JUSTIN DIRECT AT 289-892-2481*
Details
- Video Chat:
- Bathrooms: 3
- Online Application:
- Additional Options: Video Chat,Video walkthrough
- Bedrooms: 4
- Video walkthrough:
- For Sale By: Professional
Location
Similar Properties

- Oshawa, ON L1H 4M4

- Ajax, Ontario L1T 3S2

- Ajax, Ontario L1T 0M5

- Oshawa, Ontario L1K 3A9

