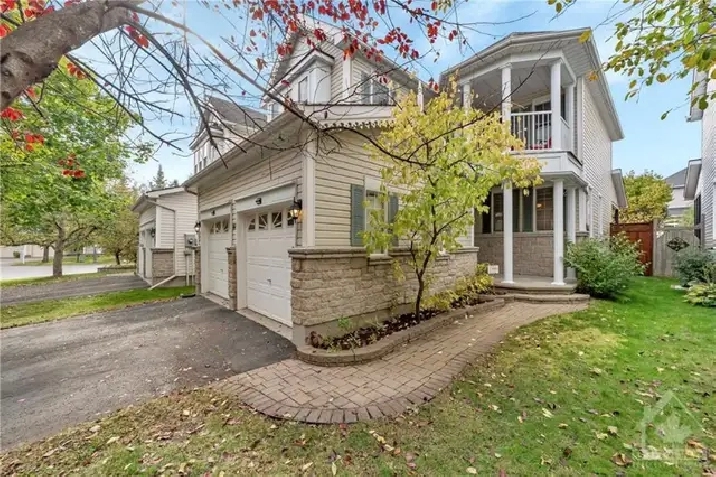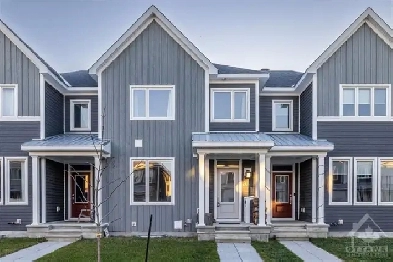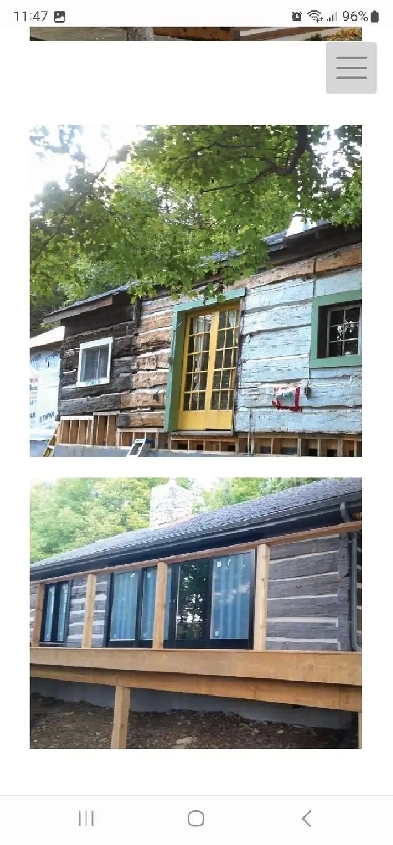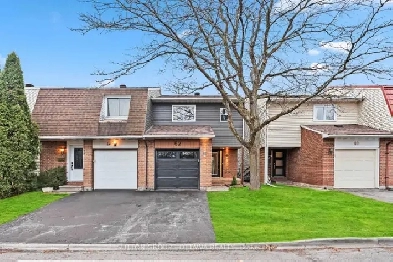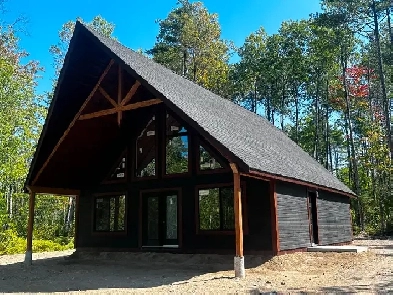Richmond, ON K0A 2Z0
Looking in Ottawa? 3 Bdrm 3 Bth
$875,000
Location, design and sophistication collide w/this 3 bdrm 3 bth home by Phoenix. Featuring 9' ceilings on the main level, bumped out & extended family rm, finished LL, & fenced yard! HW flows throughout the main level, leading to the formal LR & DR, elegantly defined by columns & pot lights. The revamped kitchen w/quartz counters, plenty of cabinetry crowned by glass uppers, & pantry leads to the FR w/vaulted ceiling & gas FP. 2nd level features private spaces for the family, including a primary bed w/WIC & fully updated ensuite, 2 large beds, a full bath, and a BONUS covered balcony overlooking the front yard. Spacious finished LL w/pot lights & large windows includes bulk head equipped for future projector & wired for your home theatre system! Lrg laundry/utility/storage area w/RI for future 2 pc bath. 2 minute walk to Farm Boy, Kanata Centrum, parks, paths, transit, and the best schools! 24 hrs irrevocable on all offers preferred. Some photos virtually staged.
****** MORE PHOTOS HERE:
www.newhoperealty.ca/ON/ottawa/k2t1e2/12954781-MLS-1416576-na-44-GRENGOLD-Way
For More Information Call 613-777-8937
Or Explore Financing Options At:
www.loanrenewal.ca
Call: 613-777-8937
Whatsapp: 613-413-5781
- Not Intended to Solicit Clients Currently Under Contract
Listing Office: ROYAL LEPAGE TEAM REALTY HAUSCHILD GROUP
- Bathrooms: 3
- Bedrooms: 3
- For Sale By: Professional
-
LocationKanata, ON K2T 1E2
