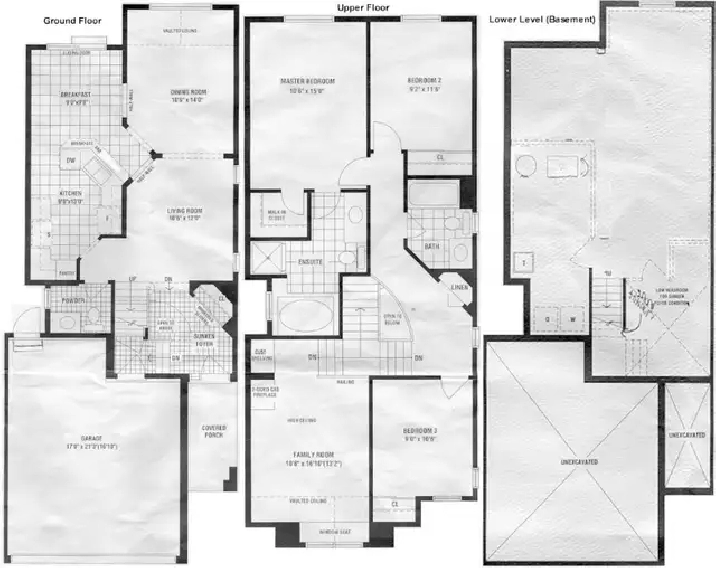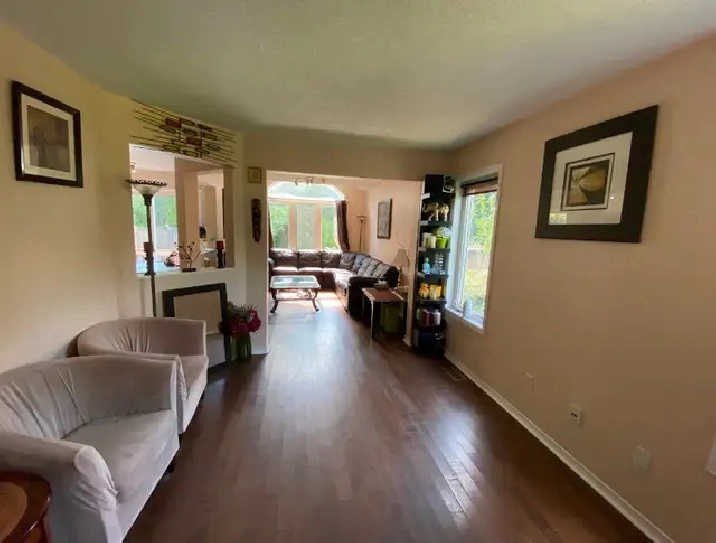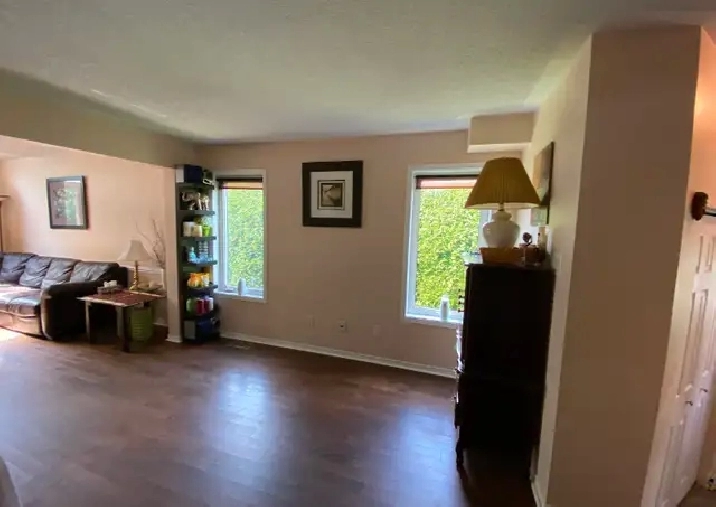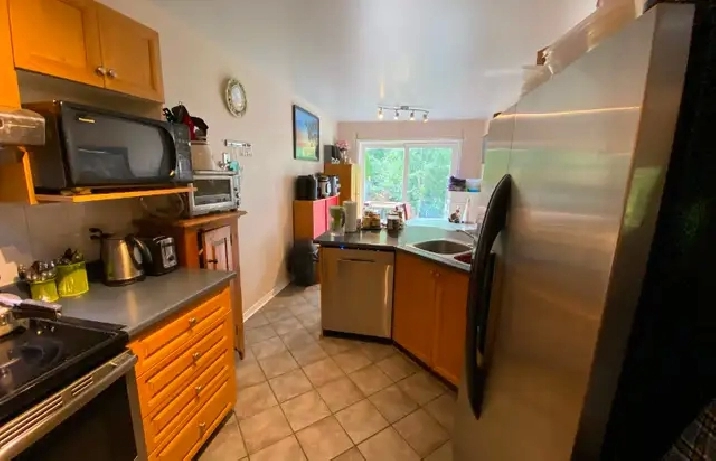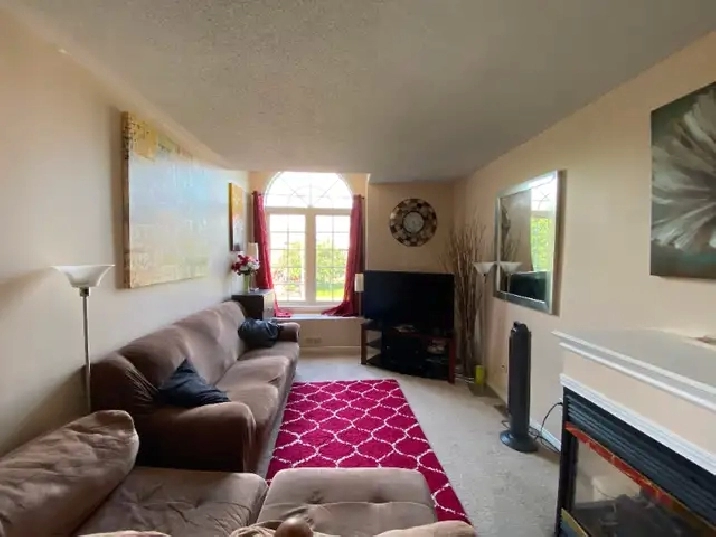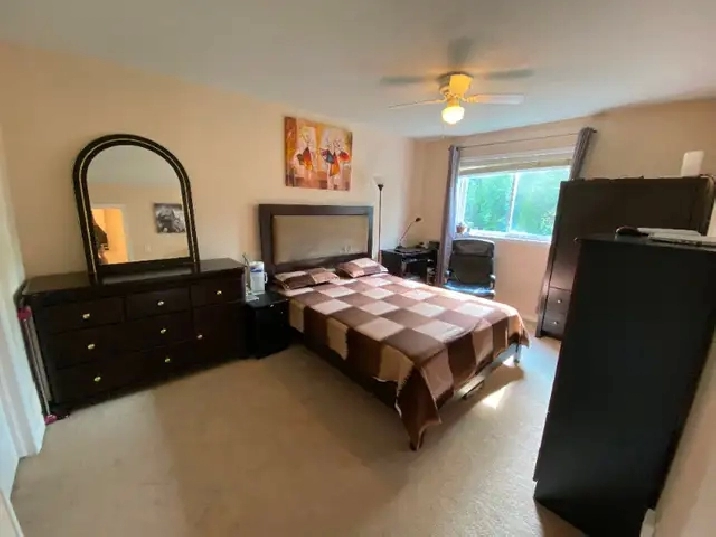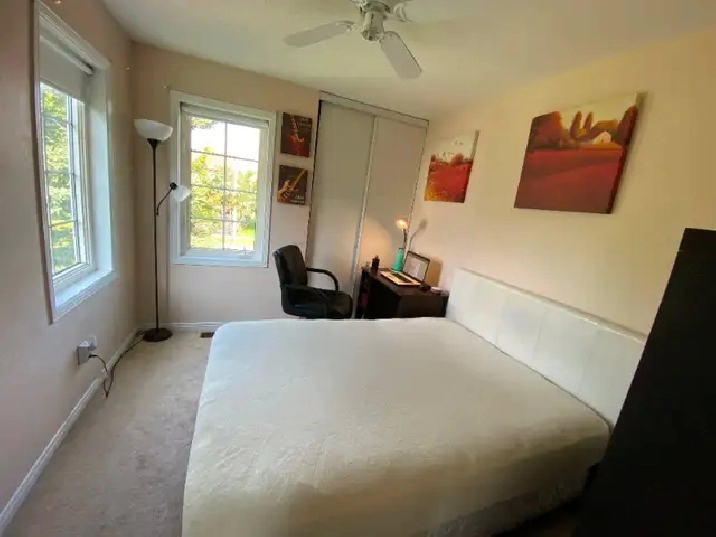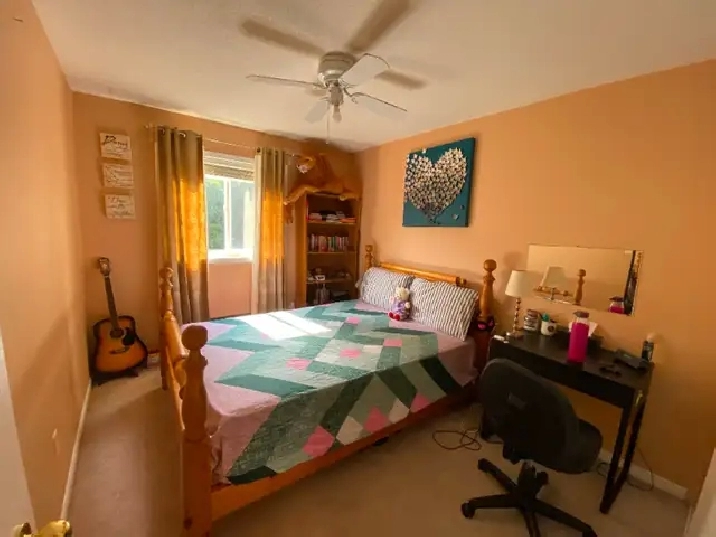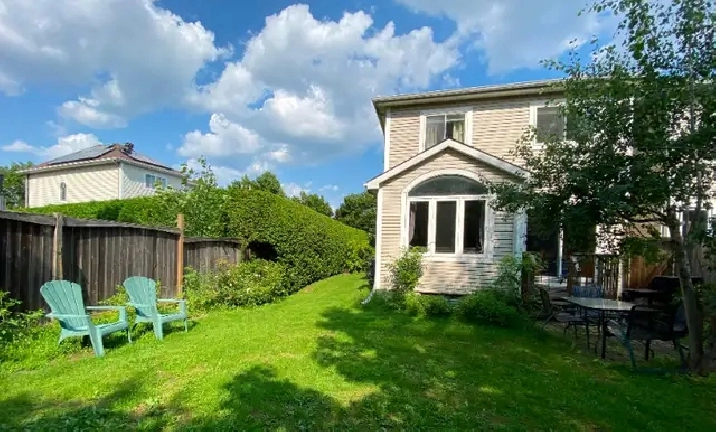- Kanata, ON K2T 1E5
- 2,900
Description
Available September 1st 2024; $2,900/month Utility (hot water tank rental included)
See https://sites.google.com/view/30goldridge for more photos.
Spacious 3 bedroom 2nd floor family room double garage finished basement, 2.5 bath linked house brings approx. 1700 300 square feet on an oversized corner lot.
Includes all the appliances: refrigerator, stove, dishwasher, hood fan, washer and dryer, and central air conditioning.
Attached only at the garage, this home provides the many benefits of a single family home with the operating costs of an average townhome.
Ideally located in a friendly neighbourhood, and close to all amenities… including the Signature Plaza, Kanata Centrum, Kanata Lakes Golf Course, bike paths, parks and nature trails.
Attached only at the garage, this home provides the many benefits of a single family home with the operating costs of an average townhome.
An exceptional home in a desirable family community!
Transit Access:
2 min drive to Kanata Centrum
4 min drive to highway 417
8 min drive to Canadian Tire Center and Tanger Outlet
Bus stops for route 264, 165 and 168 on the street
Walking Distance to:
Farm Boy, Shoppers Drug Mart, Beer Store, BMO, and so on
Parks, Trails and Golf Course
Best Schools:
W. Erskine Johnston PS
Earl of March IS (Grade 7 to Grade 12)
See OCDSB School Locator, https://www.google.com/url?q=https://staffapps.ocdsb.ca/school_locator/default.aspx&sa=D, and OCSB School Locator, https://www.google.com/url?q=https://schoollocator.ocsb.ca:8081/Eligibility&sa=D, for more school choices.
Main Level
Hardwood floors throughout the living room and dining room, with an abundance of natural light all day long.
The kitchen breakfast area has a patio door that opens onto a privately fenced backyard.
Full eat-in gourmet kitchen with oak cabinets and upgraded breakfast bar extension- New Stainless Steel stove and range hood!
Second Floor
The family room is well lit and features a high ceiling with an open concept feel and natural gas fireplace, and a large window seat.
The spacious master bedroom has a walk-in closet and gorgeous ensuite bathroom complete with separate shower stall and roman/soaker tub.
The other 2 bedrooms are good-sized and nicely decorated.
Finished Basement(Recreation Room)
Large recreation room in the finished basement with lots of storage.
Garage
Double car garage (with inside entry) features auto door opener with 2 remotes.
Backyard
The exterior boasts a professionally installed 6' fence, with a unique and visually appealing natural rock outcrop across the rear and ornamental front/side fence.
Extensively landscaped with a number of trees, bushes and perennials
Renting Requirements
Credit Check: Required (No bankruptcy please)
Income Check: Required
Lease: One Year
First and Last Month’s Rent Deposit: Required
Non-Smokers Please
Pets: Small dogs and declawed cats allowed
Reference from Recent Landlord: Required
Application form:
https://drive.google.com/file/d/1MLoTWvAHJGR4fz-umxEO6f3CfR3dB2um/view?usp=sharing
Send to: [email protected]
Details
- Air Conditioning: Yes
- Storage Space: No
- Smoking Permitted: No
- Unit Type: Townhouse
- Bicycle Parking: No
- Elevator in Building: No
- Agreement Type: 1 Year
- Gym: No
- Audio Prompts: No
- Visual Aids: No
- Cable / TV: No
- Heat: No
- Dishwasher: No
- Braille Labels: No
- Pet Friendly: Yes
- Bathrooms: 2.5
- Water: No
- Move-In Date:
- Bedrooms: 3
- Furnished: No
- Laundry (In Unit): Yes
- Parking Included: 3
- Hydro: No
- Balcony: No
- Internet: No
- Concierge: No
- Fridge / Freezer: No
- Wheelchair accessible: No
- Yard: Yes
- 24 Hour Security: No
- Laundry (In Building): No
- Size (sqft):
- Barrier-free Entrances and Ramps: No
- For Rent By: Owner
- Pool: No
- Accessible Washrooms in Suite: No
Location
Similar Properties

- Graham Avenue, Ottawa, ON

- 515 St. Laurent Blvd, Ottawa, ON K1K 3X4

- 444 Maize Street, Embrun, ON

- 3590 Downpatrick Road, Ottawa, ON, K1V 8T4


