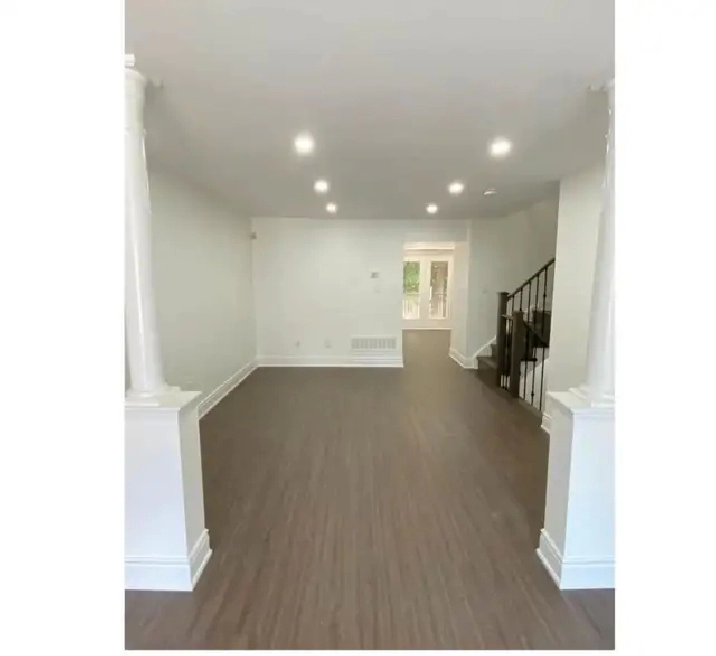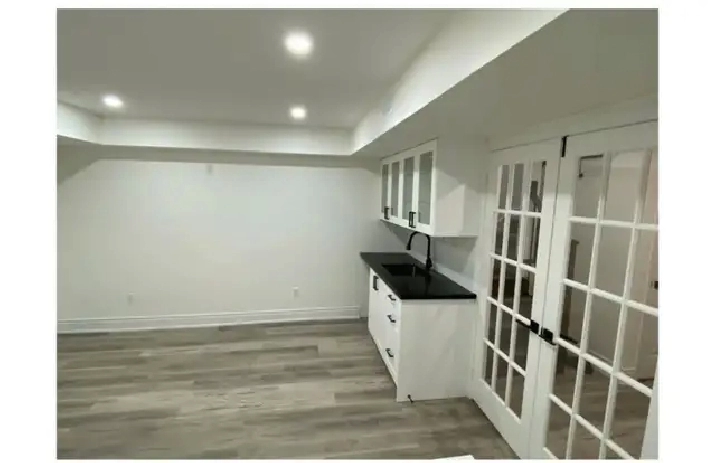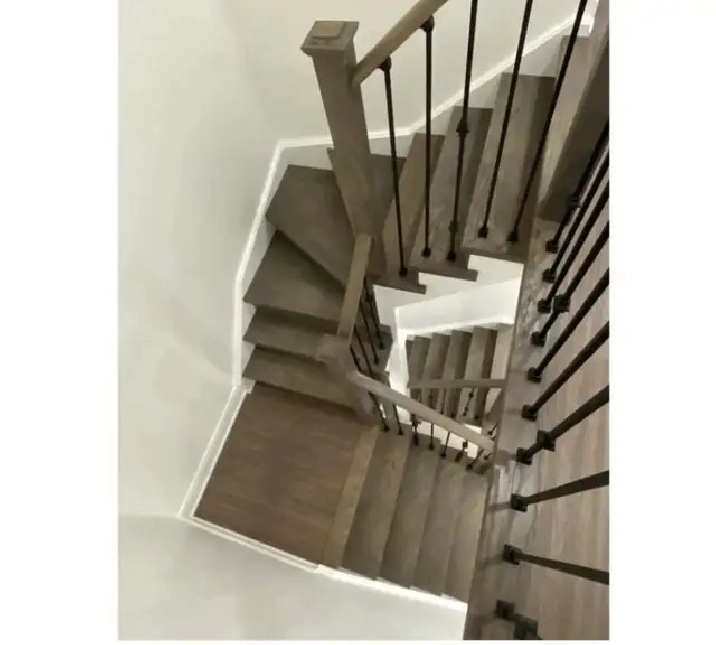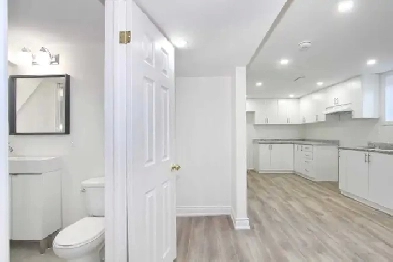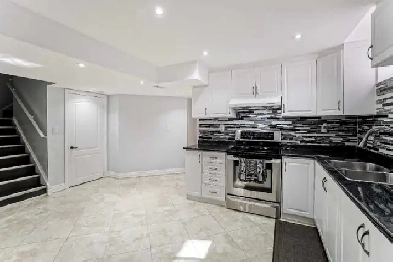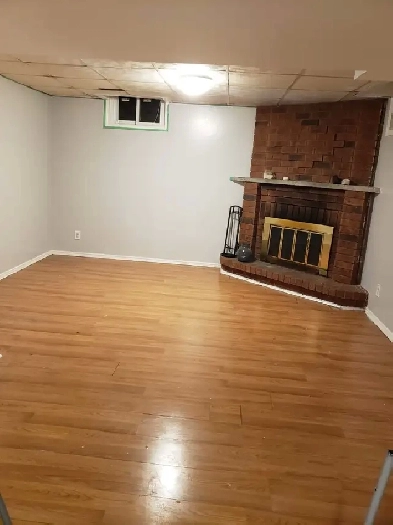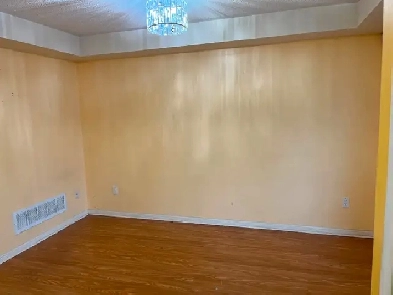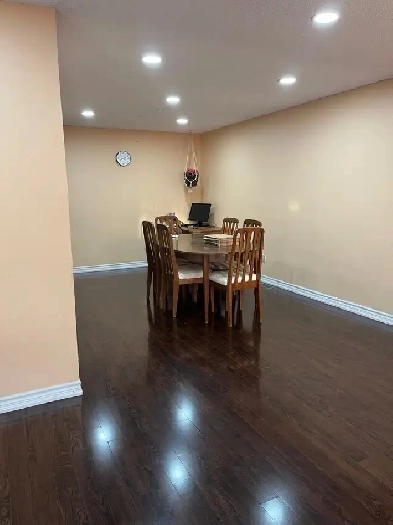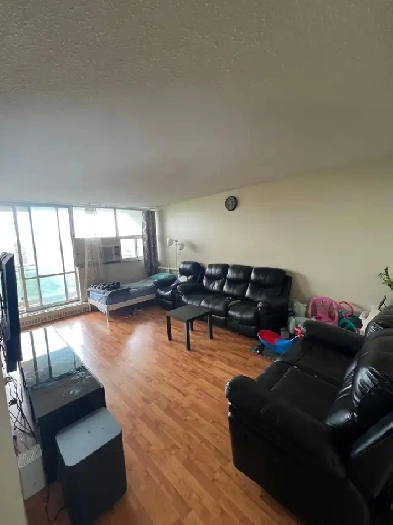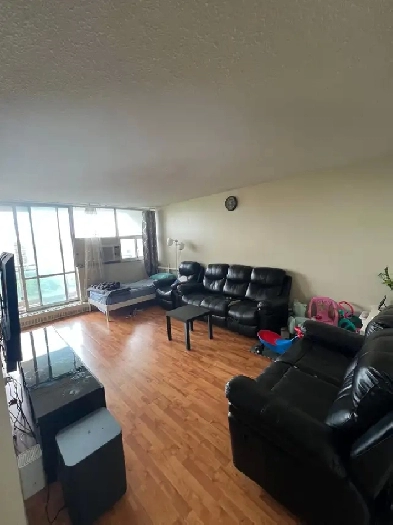- Mississauga, ON L5M 6G3
- 3,400
Description
Sun-drenched, open concept main floor with spacious layout, which includes living/dining room, and large eat-in kitchen that opens out to deck.
3 upper-level bedrooms, including main bedroom with ensuite bathroom, and large walk-in closet.
Finished walk-out basement, with kitchenette, that opens out to lower level patio.
Private, fenced-in backyard that backs onto greenbelt.
$3,400.00 in rent utilities.
Includes all stainless steel appliances (fridge, cooktop, washer, dryer, built-in dishwasher), central air and heating, garage door opener, and light fixtures.
Located at Erin Mills and Britannia. Close to all amenities including major highways, Mississauga transit, Streetsville GO train station, top-ranked schools (including walking distance to Vista Heights Public School), supermarkets, Credit Valley Hospital, Erin Mills Town Centre, and Heartland Town Centre, amongst others.
Required: minimum one-year lease, first and last month deposit, 10 post-dated cheques.
No smoking and no pets.
Call 416-894-4732 or send an email to: gbernard99@aol.com for questions or to arrange a viewing.
Details
- Smoking Permitted: No
- Air Conditioning: Yes
- Storage Space: No
- Unit Type: Townhouse
- Bicycle Parking: No
- Agreement Type: 1 Year
- Elevator in Building: No
- Gym: No
- Audio Prompts: No
- Cable / TV: No
- Visual Aids: No
- Dishwasher: Yes
- Heat: No
- Braille Labels: No
- Pet Friendly: No
- Bathrooms: 3.5
- Move-In Date:
- Water: No
- Bedrooms: 3
- Furnished: No
- Laundry (In Unit): Yes
- Parking Included: 2
- Hydro: No
- Balcony: Yes
- Internet: No
- Concierge: No
- Fridge / Freezer: Yes
- Wheelchair accessible: No
- 24 Hour Security: No
- Yard: Yes
- Laundry (In Building): No
- Size (sqft):
- Barrier-free Entrances and Ramps: No
- For Rent By: Owner
- Pool: No
- Accessible Washrooms in Suite: No
Location
Similar Properties
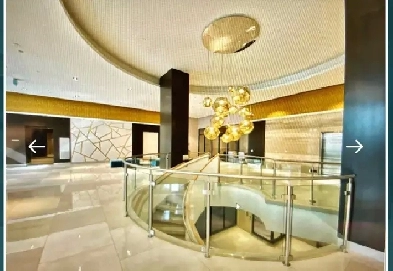
- Woodbridge, ON L4H 0M6
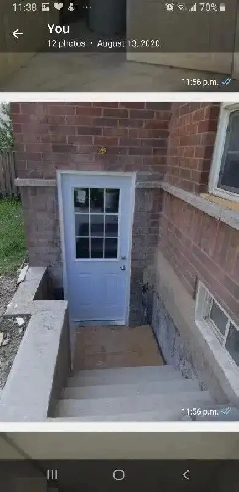
- Brampton, ON L6R 3H9
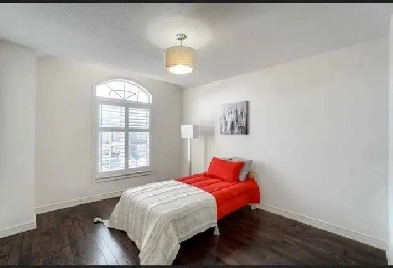
- Vanderbrink Dr, Brampton, ON L6R

