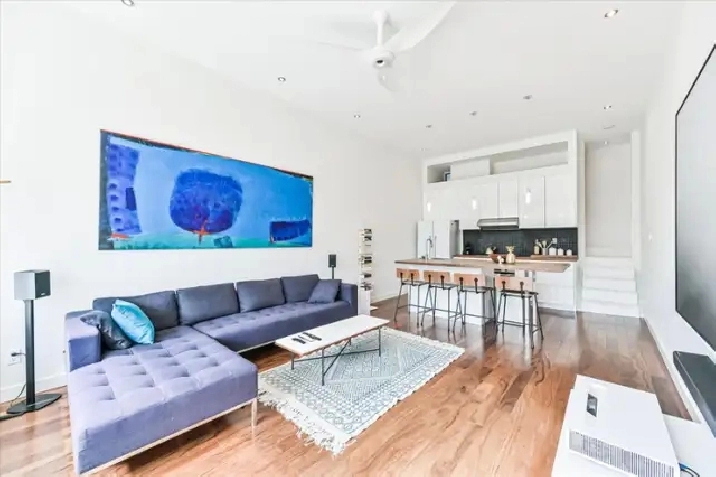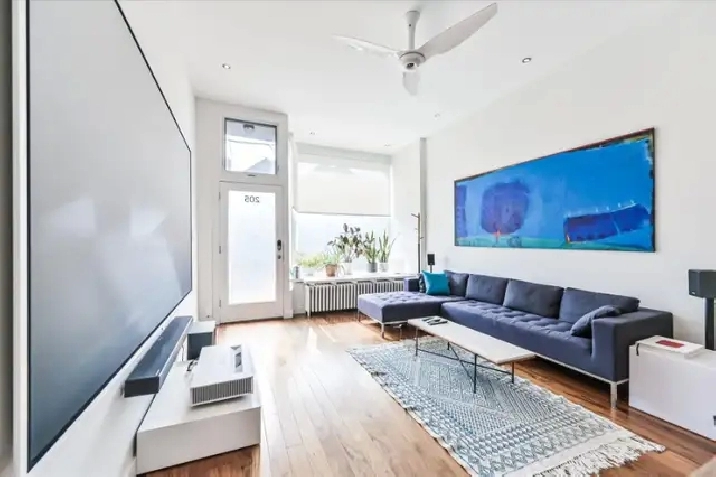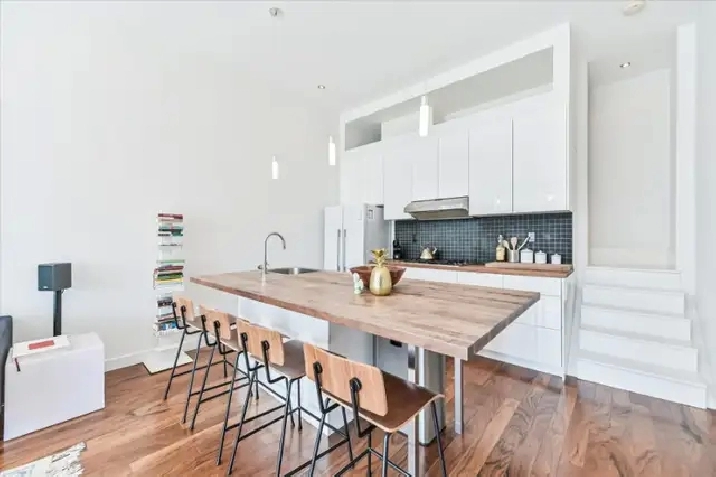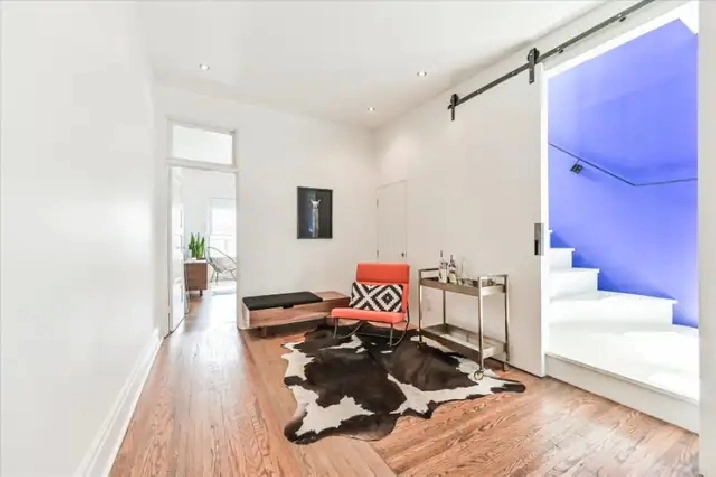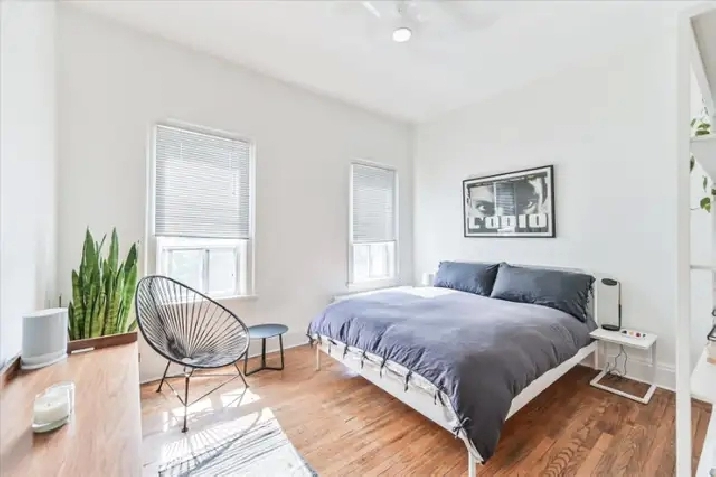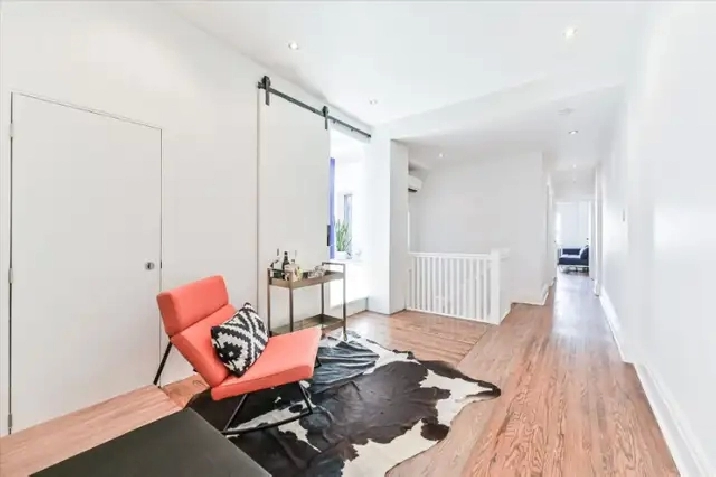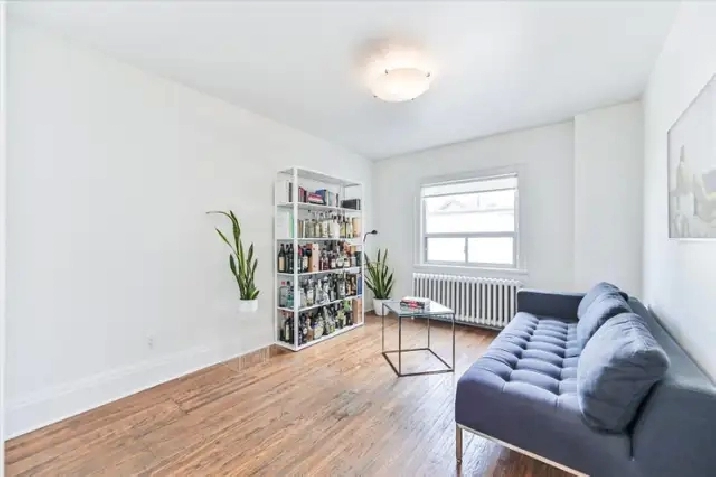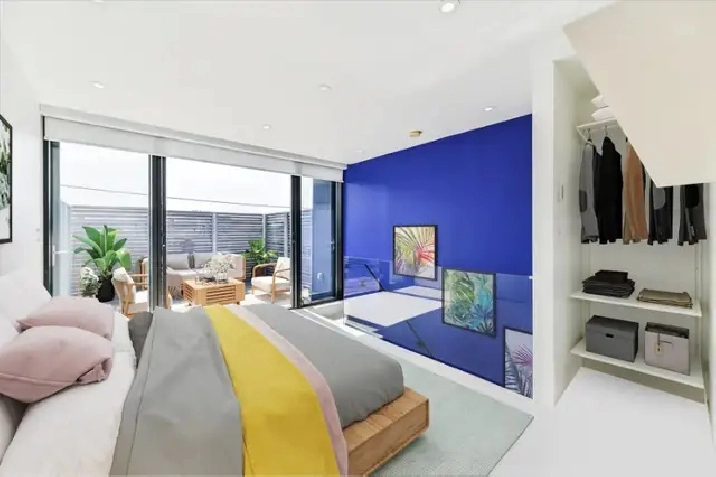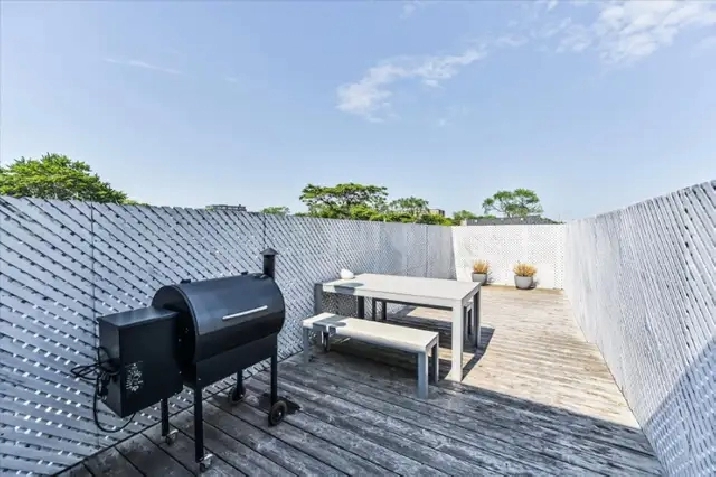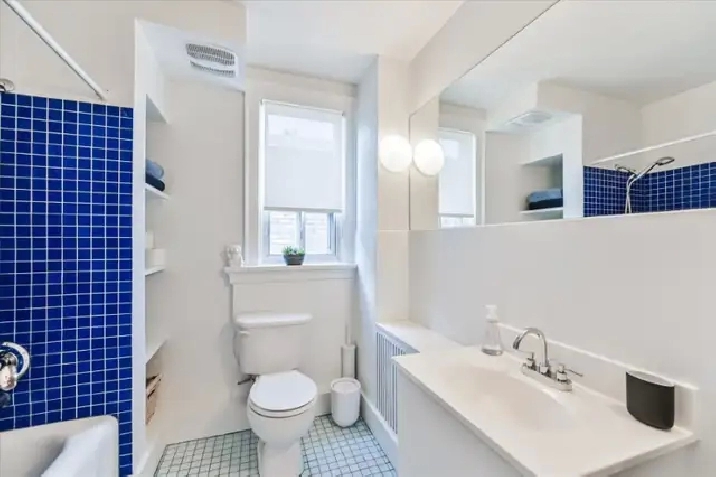- Toronto, ON M6K 2L8
- 4,450
Description
Unique open concept tri-level, 3 room house in trendy Brockton Village. Rooftop oasis with 2 decks providing spectacular 360 degree views of the city. Around the corner from Queen West's popular bars, restaurants, boutiques and art galleries. Mins to subway.
The space:
It is a unique open concept space with 11' ceilings on the ground floor facing a wall of partially frosted glass leading to a cedar deck in the front. Inside there are solid American walnut butcher block countertops and a floating island and dining area.
The second floor includes a large bedroom at the front, a landing area/den, a reading room, a concealed stackable washer/dryer and a washroom. The landing has a large custom barn door (3.5'x9') that leads you up to the 3rd floor oasis.
Here you'll find a gorgeous white epoxy floor with in-floor heating. There's a glass barrier to protect the stair opening. This bedroom looks towards a wall of glass with two floor-to-ceiling panes and doors. When fully open these doors allow for a 6'x8' opening (with retractable phantom screens) right out to the cedar deck in the front. There is also a white translucent large-scale retractable roller blind to cover the entire wall of glass (8'x13'). Outside you'll find a galvanized steel frame that supports a series of floating cedar slats. Once back inside the rear door leads to a fully private cedar deck that is made up of two large platforms that extend more than 40' back on the flat roof and allow for a gorgeous completely private 360 degree view of the Toronto skyline.
Details
- Storage Space: No
- Air Conditioning: Yes
- Smoking Permitted: No
- Unit Type: House
- Bicycle Parking: No
- Elevator in Building: No
- Agreement Type: 1 Year
- Gym: No
- Audio Prompts: No
- Visual Aids: No
- Cable / TV: Yes
- Heat: Yes
- Dishwasher: Yes
- Pet Friendly: No
- Braille Labels: No
- Bathrooms: 1
- Water: Yes
- Move-In Date:
- Bedrooms: 3 Den
- Laundry (In Unit): Yes
- Furnished: No
- Parking Included: 0
- Balcony: Yes
- Hydro: Yes
- Internet: Yes
- Concierge: No
- Wheelchair accessible: No
- Fridge / Freezer: Yes
- Yard: No
- 24 Hour Security: No
- Laundry (In Building): No
- Size (sqft):
- Barrier-free Entrances and Ramps: No
- For Rent By: Owner
- Pool: No
- Accessible Washrooms in Suite: No
Location
Similar Properties

- 308 Jarvis Street, Toronto, ON

- Scarborough, ON M1P 5J4

- Wye Valley Road, Scarborough, ON

- Scarborough, ON M1X 2C1

