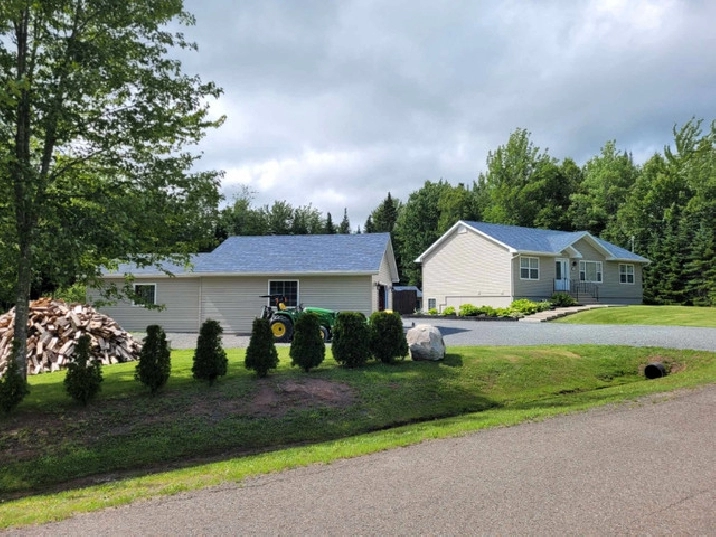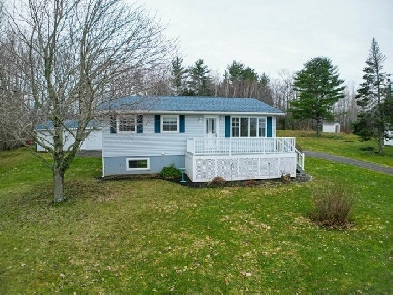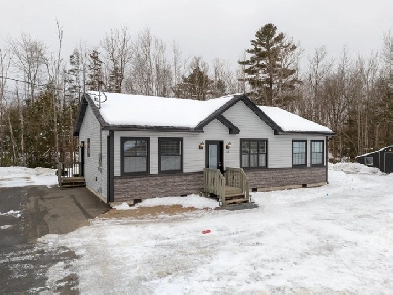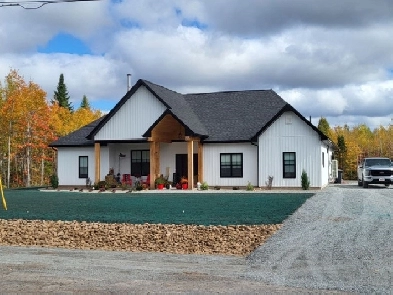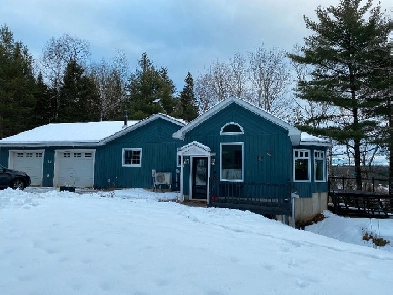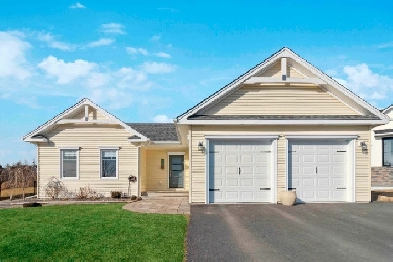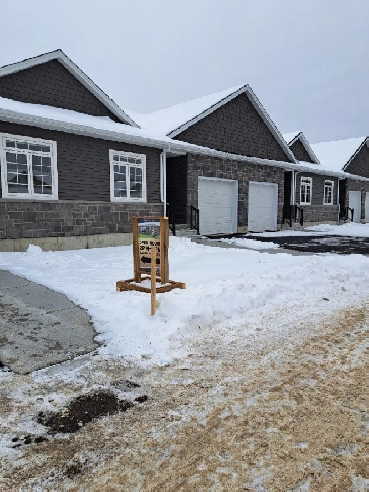- Waasis, NB E3B 0A6
- 549,900
Description
Property coming on the market May 1st, 2024
Property Details:
Welcome to 31 Robin Drive, Waasis, NB!
This bungalow nestled on a beautiful matured lot in a central, yet quiet location is a perfect blend of classic charm and modern comfort, open concept on main level, offering a perfect fusion of style, functionality, and calm!
Situated in a prime location between Fredericton and Oromocto, this property is perfect for those seeking convenience and serenity. The interior boasts a modern design with clean lines, with beautiful wide trim for a vibe of cozy, warm and inviting.
Open Concept kitchen, with solid wood cabinetry, modern stainless steel appliances, dining & living room w/ cathedral ceilings & heat pump for efficient heating & cooling, make it perfect for entertaining, including patio doors off dining area leads to deck and private treed yard.
You'll find the primary bedroom and 2 guest bedrooms along with main bath offering corner tub, separate shower & double vanity sinks. The lower level, fully finished basement offers large windows and abundant natural light, the perfect family room with second heat pump, another full bath with laundry and the added bonus for plenty of storage as well as a huge 4th bedroom.
Sitting on an acre that has been meticulously maintained and upgraded, this build has seen lots of additions with beautiful landscaping with babbling brook, storage shed, gazeebo, extended garage - the perfect mancave, new deck and large parking space.
Location: 31 Robin Drive, Waasis, NB E3B 0A6
Square Footage of Living Space: 2,464
Property Type: Single Family
Annual Property Taxes: $2,712.16
Type: Residential
Style: House, Bungalow
Title: Freehold
Lot Size: 1.32 Acres
Year Built: 2004
Cooling: Heat Pumps x 2
Exterior Finish: Vinyl, Concreate (Siding replace 2018 on house and garage)
Extra Features: Gazeebo, Shed, Garage, Deck
* Garage: Front section 24 x 24 (built 2005), Back Section 18 x 22 (built 2015) for a total of 42 ft
* Shed: 16 x 14
Heating: Heat Pumps x 2, Baseboard Heaters, Woodstove
Interior Features: Ceramic, Hardwood, Laminate, Carpet
Lot Features: Treed, Brook - mature landscape
Roof: Asphalt shingles (Shingles replaced 2019 on house, garage and gazeebo)
Sewer / Water: Septic System, Well (Septic Field replaced in 2021)
Bedrooms (4)
*Bedroom # 1: 13.3 x 10.10 (walk-in closet 4.6 x 7.2)
*Bedroom # 2: 8.4 x 13.3
*Bedroom # 3: 9.7 x 10.9
*Bedroom # 4: 15.10 x 12.8 (with walk-in closet 4.6 x 5) - Downstairs
Bathrooms (2) - Includes Laundry Room
* Bathroom # 1: 8.4 x 10.10
* Bathroom # 2: 10.2 x 8.8 (& laundry room)
Office: 8.9 x 20
Storage / Utility Room: 9 x 10
Kitchen: 10 x 9.6
Dining Room: 10 x 9.6
Livingroom: 17.6 x 20.6
Family Room: 12.10 x 25.6
Details
- Bedrooms (#): 4
- Bathrooms (#): 2
- Built-Up Size (sqft): 2,464
- For Sale By: Owner
Location
Similar Properties
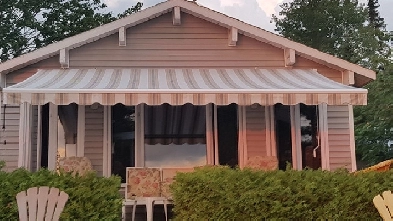
- Main Street, Florenceville-Bristol, New Brunswick
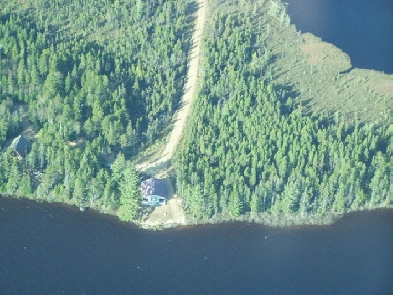
- Main Street, Florenceville-Bristol, New Brunswick
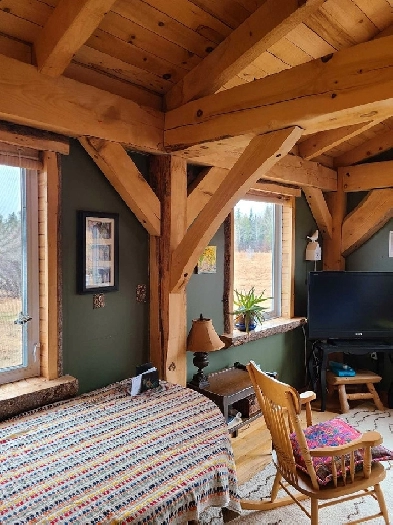
- Nortondale, NB E6E 1X7
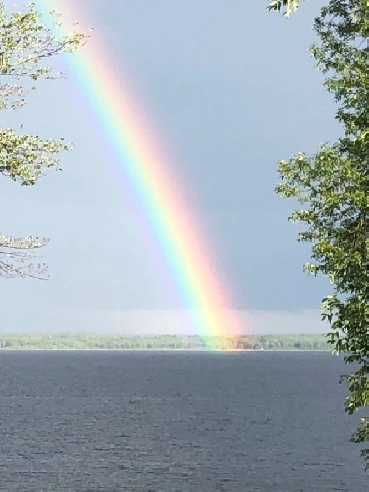
- 4 Sunview Lane West, Wuhrs Beach, NB

