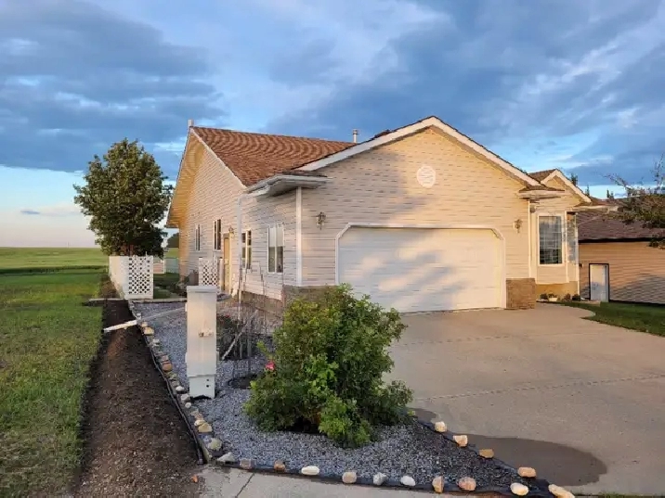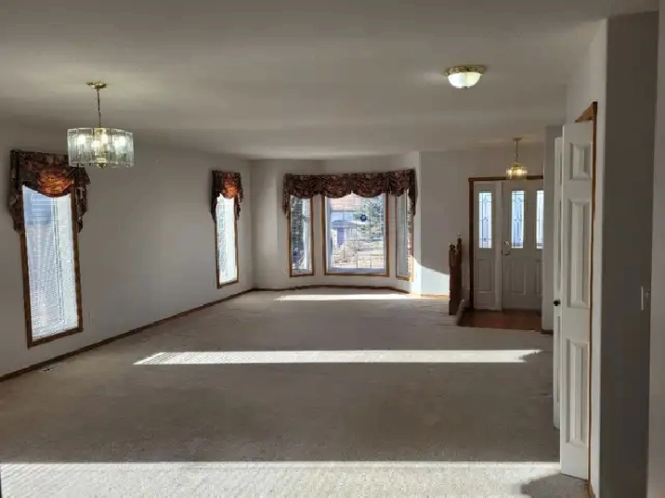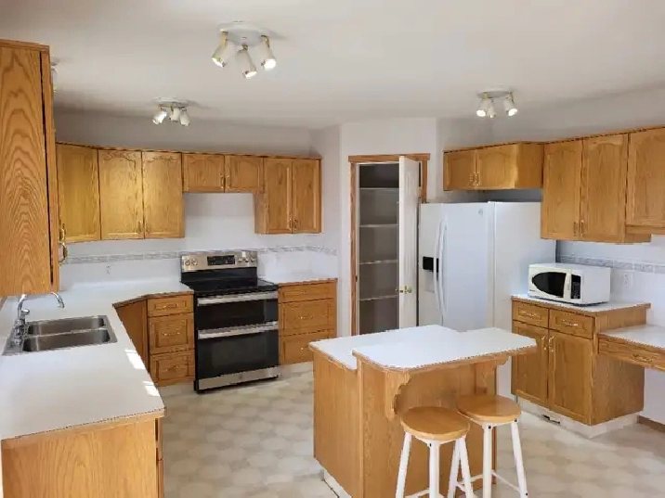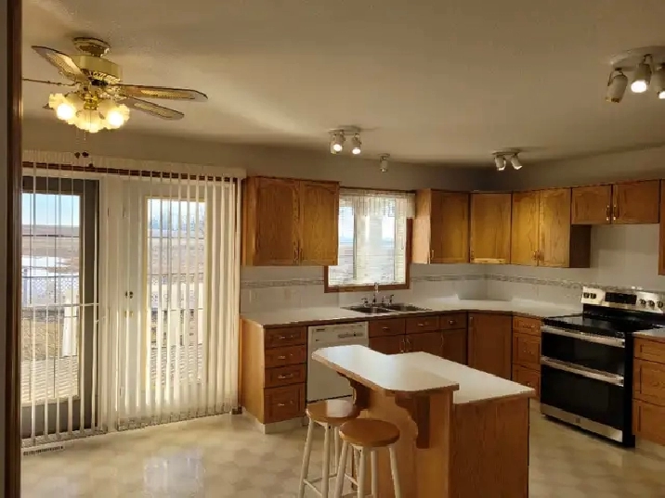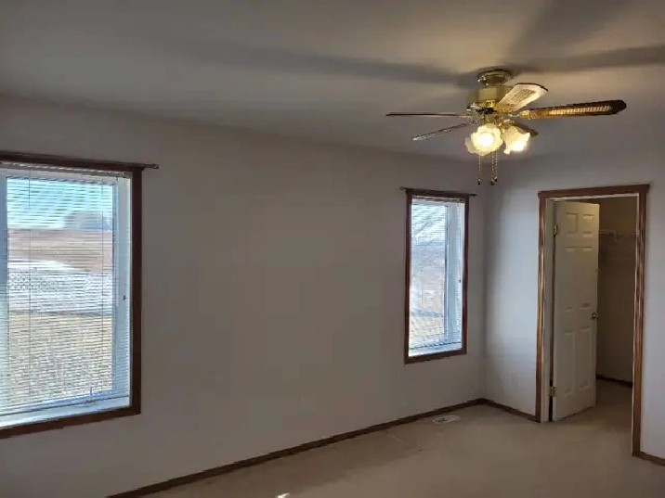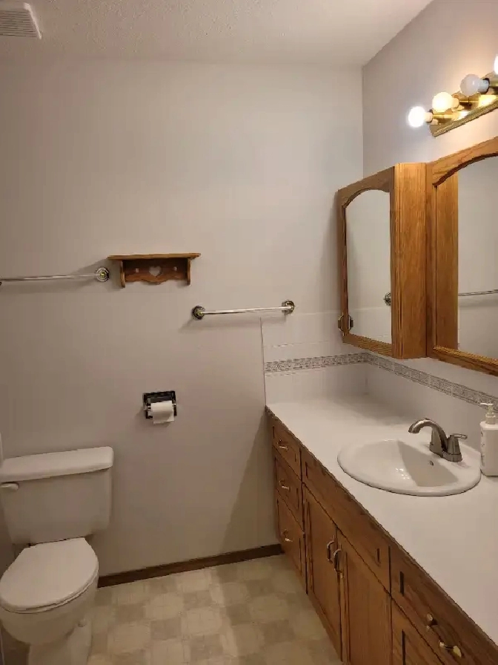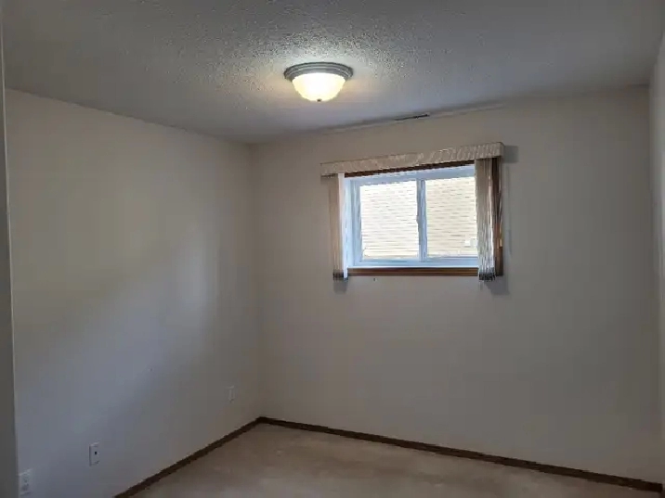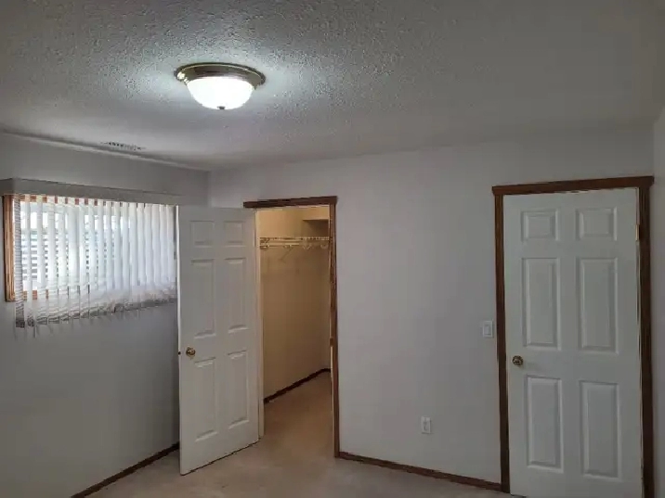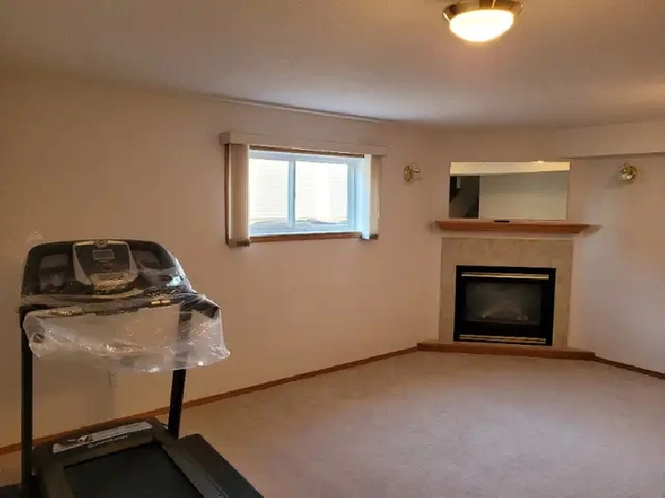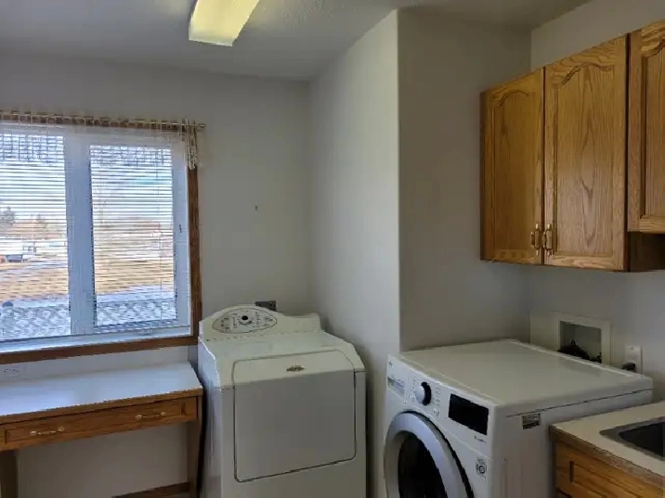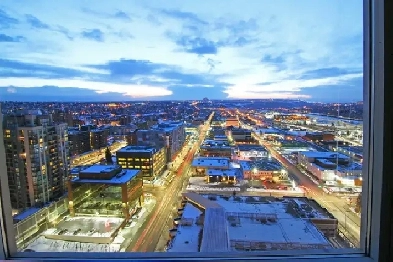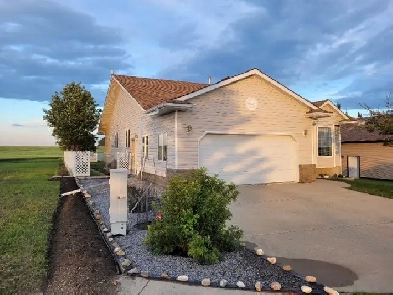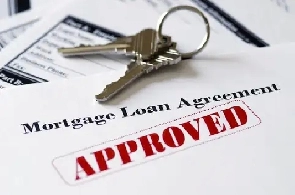- Linden, AB T0M 1J0
- 449,900
Description
Price: Negotiable!!!
Location: Linden, Alberta
Address: LinView Drive, Linden, Alberta T0M1J0
This bright bungalow home comes with a modern concept design & panoramic view. Mountain view in the west and open skies in the east. A 6-bedroom home for a total of 2964 sq-ft, sits on 8145 sq-ft lot.
To start, numerous features will get your attention: fireplace in the recreational room, radiant in-floor heating in the basement and in the double garage, central air-conditioning, kitchen island, Hunter Douglas blinds, covered deck in the east - just off the kitchen, and gardening shed.
Let's continue, the main floor is 1483 sq-ft area, where are found: a large kitchen with walk-in pantry and spacious cabinets, dining room, living room, master bedroom with large walk-in closet and ensuite bathroom, 2nd bedroom, main 4 pc bathroom, and laundry room.
A fully developed basement is an additional 1481 sq-ft to the main floor. It has many large windows allowing natural light in 4 bedrooms. One of the bedrooms comes with spacious walk-in closet. Other parts in this area are: 3 pc bathroom, recreation - family room with fireplace, utility room, and storage room.
To conclude, let's go out to the back yard for a little tour, several flowering trees including a high producing crab apple tree make this landscaped yard a private space. An available sprinkler system for hook up is another feature you will like. A garden shed gives a secure spot for your outdoor yard tools.
Seller-Owner and creative Investor is highly motivated to SELL.
Not for Rent, not for 'Renting to Buy'. Welcome Buyer's agent. Certainly, not interested in hiring a Seller's agent!
Note: If this ad is up /posted then the property is AVAILABLE. Welcome to confirm Buyer’s VIEWING!
Details
- Bathrooms: 3
- Bedrooms: 6
- For Sale By: Owner
- Size (sqft):
Location
Similar Properties
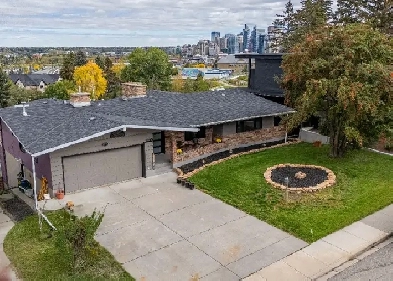
- Calgary, AB T3C 2M8
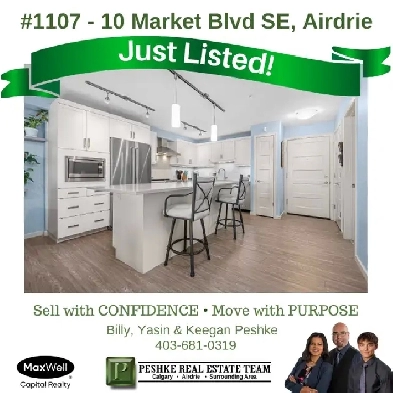
- Airdrie, AB T4A 0W8

- 44th Street Southeast, Southeast Calgary, Calgary,
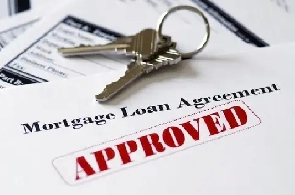
- 44th Street Southeast, Southeast Calgary, Calgary,

