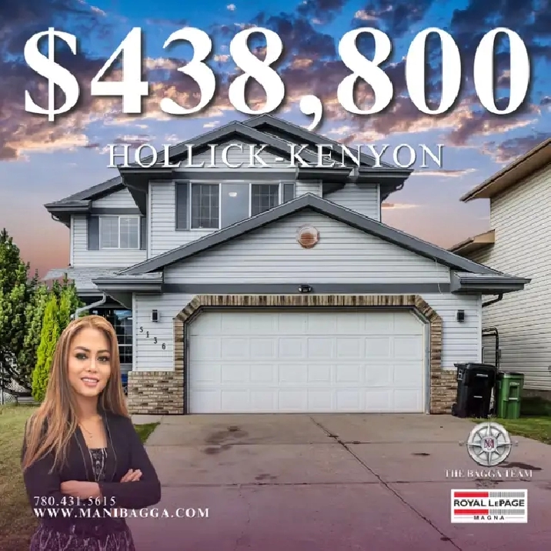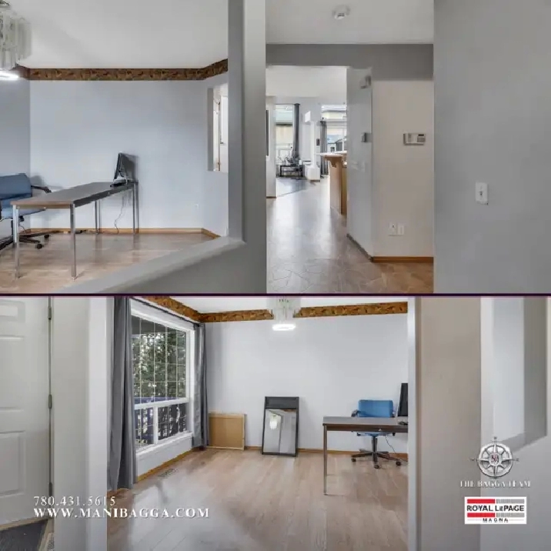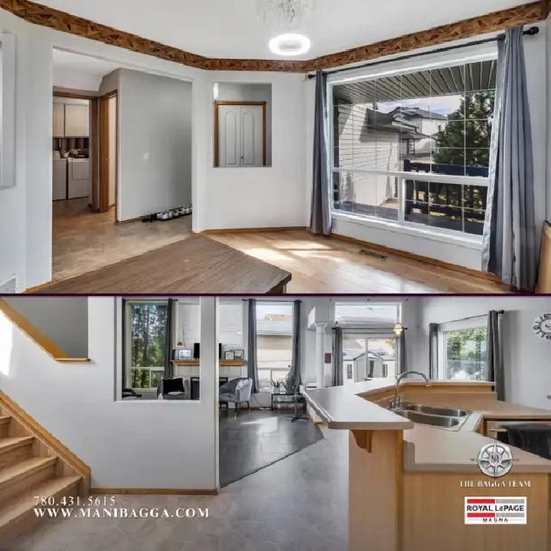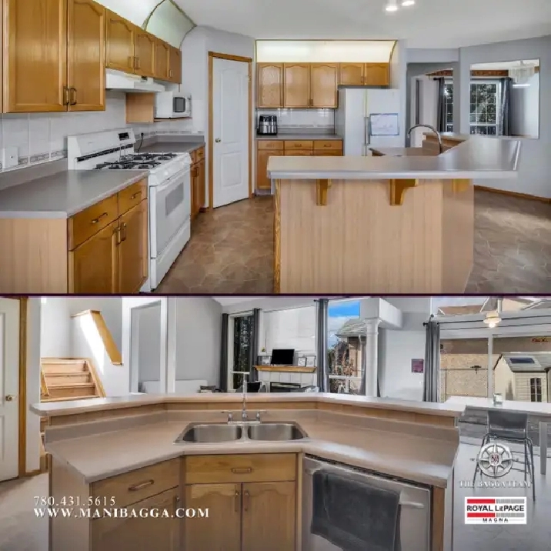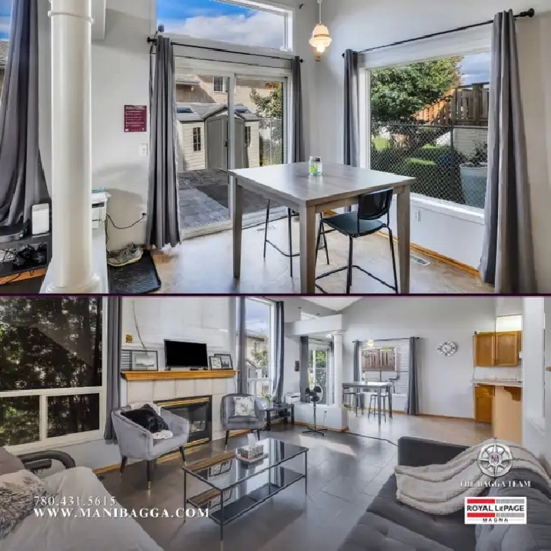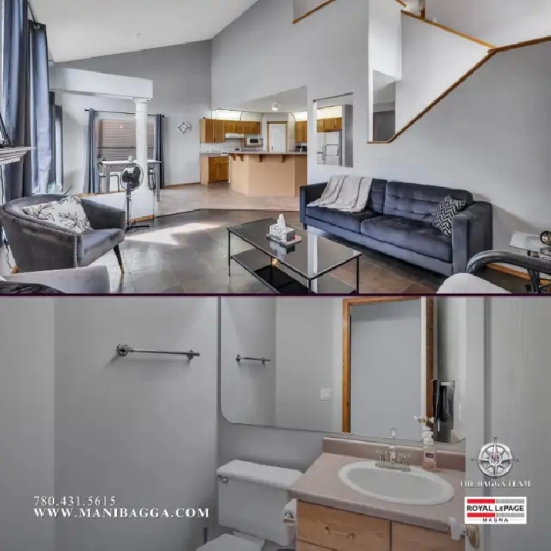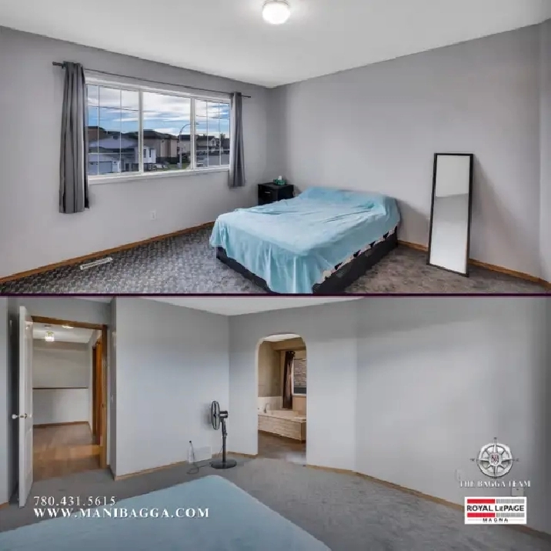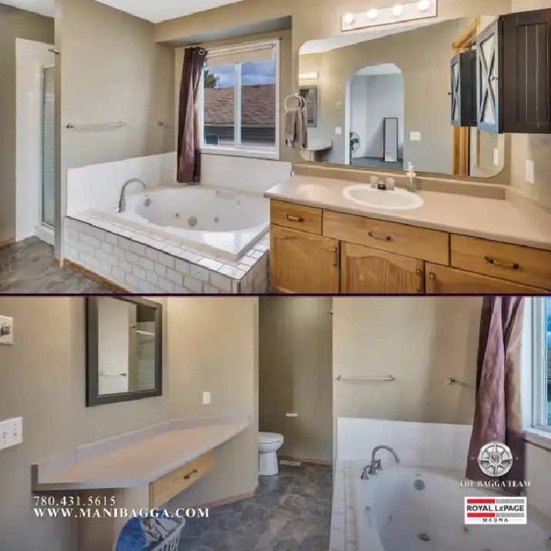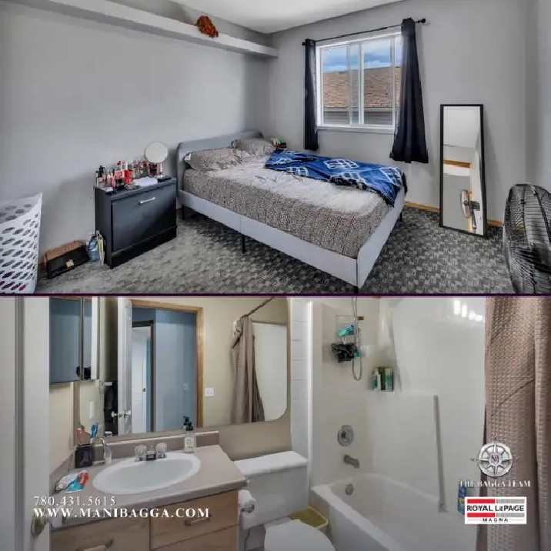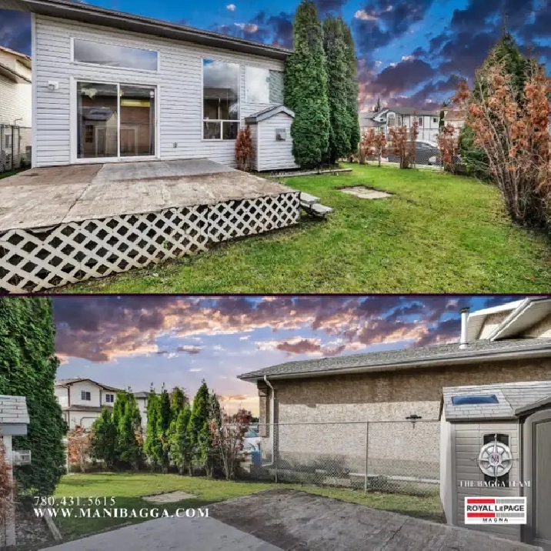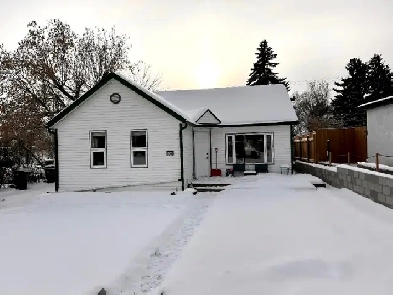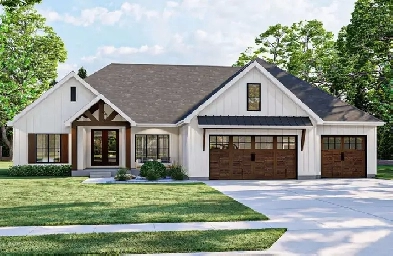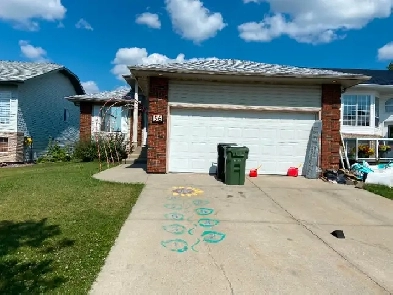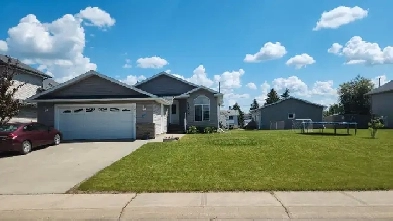5009 54 Avenue, Ponoka, AB
House for Sale
$438,800
Address Hollick-Kenyon
Year Built 1997
Square Feet 1,760 sqft
Bedrooms 3
Bathrooms 3
Welcome to Hollick-Kenyon, where space and style come together! This oversized corner-lot beauty offers over 1,760 sq ft of living space, plus a massive 868 sq ft basement waiting for your personal touch! ✨
With 3 bedrooms, 2.5 baths, vaulted ceilings, and a charming front porch, this is where family memories are made! Step into a bright foyer that leads to a bonus room perfect for movie nights or family fun. The living room will WOW you with its 10 ft ceilings, floor-to-ceiling windows, and a cozy fireplace.
The chef's island kitchen is a dream come true with a breakfast nook, walk-in pantry, and tons of storage! Step outside from the dining area to your deck, overlooking a fully fenced, tree-lined backyard—ideal for BBQs and outdoor fun!
Upstairs, you’ll find 3 spacious bedrooms, including a primary suite with a 4-piece ensuite and walk-in closet you’ll fall in love with. The unfinished basement is your blank canvas—game room, gym, home theatre—you decide!
Don’t forget the oversized double-attached garage for all your toys and tools! ️
- Bathrooms: 3
- Bedrooms: 3
- For Sale By: Owner
- Size (sqft):
-
LocationEdmonton, AB T5Y 2X5
