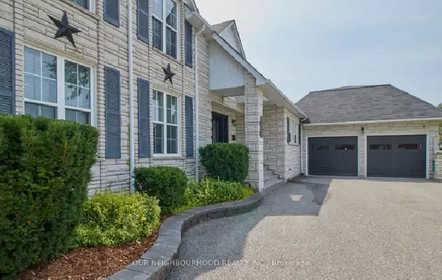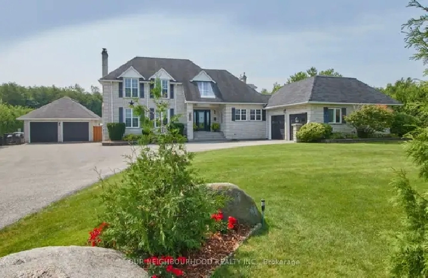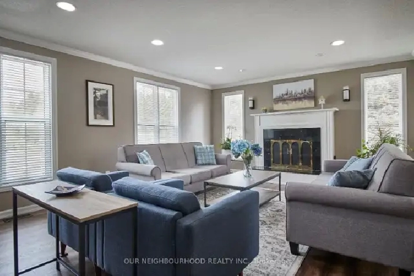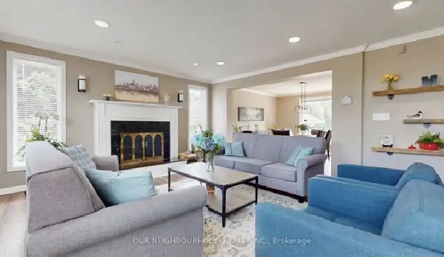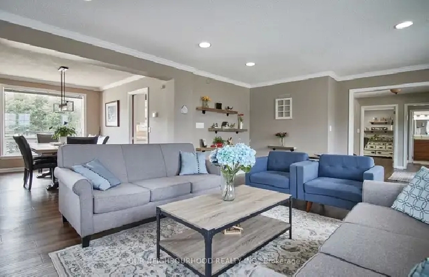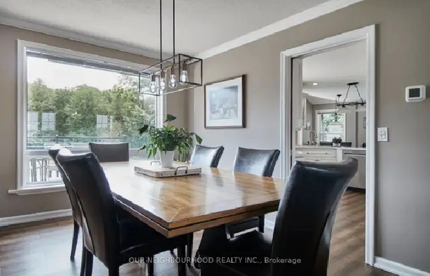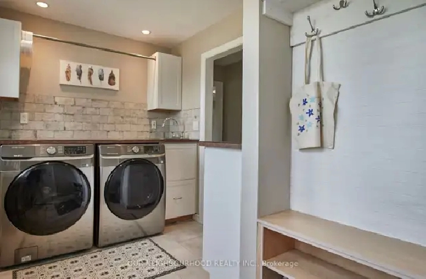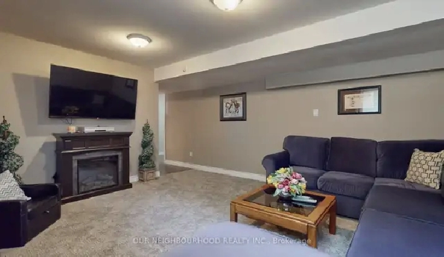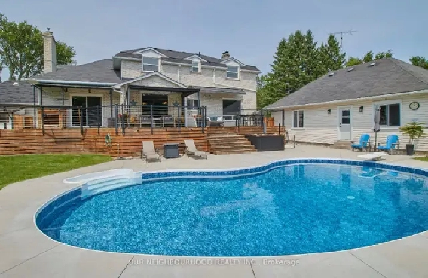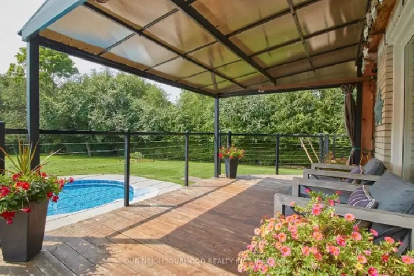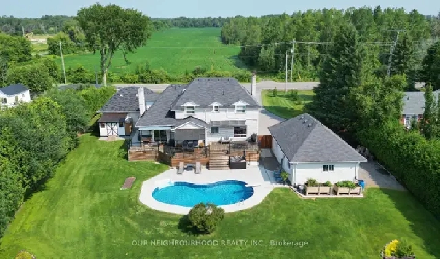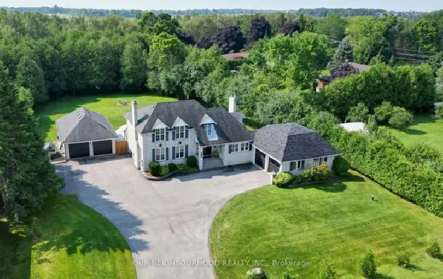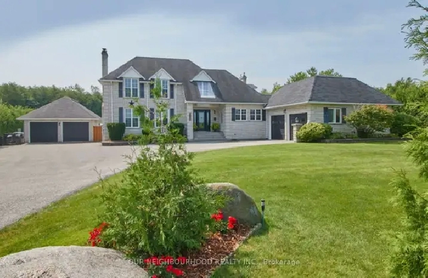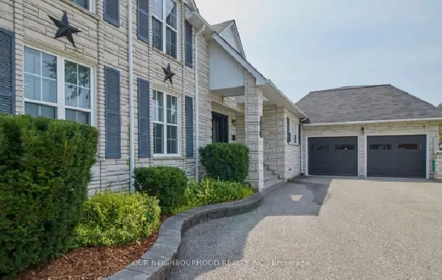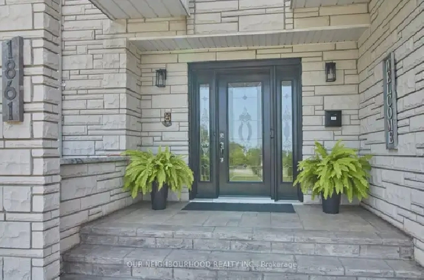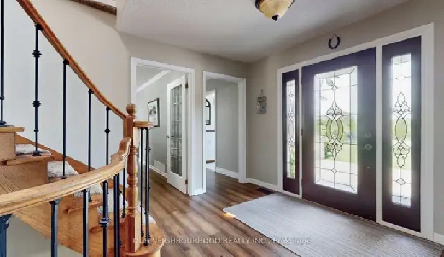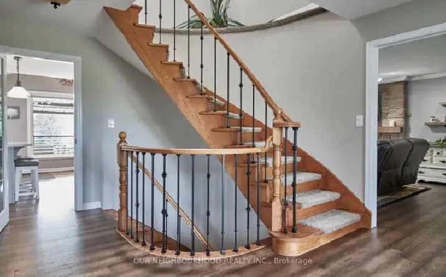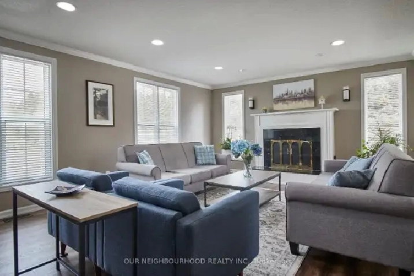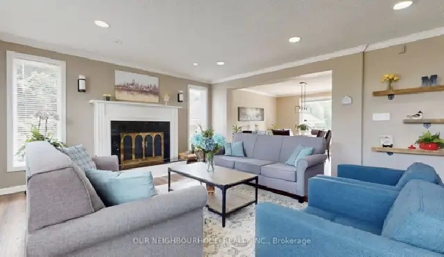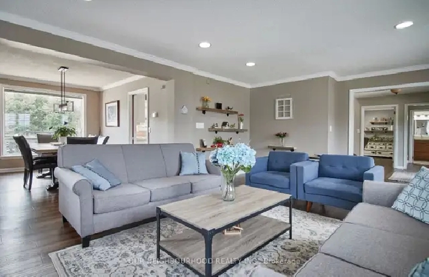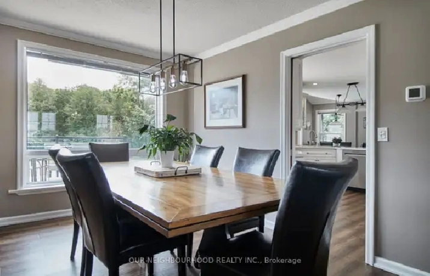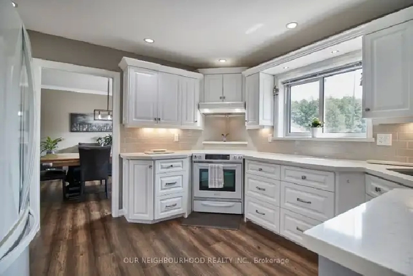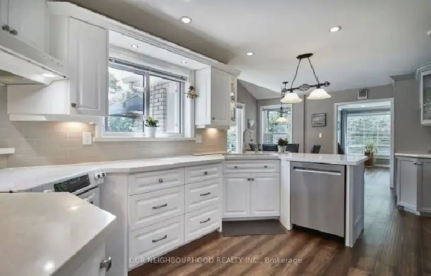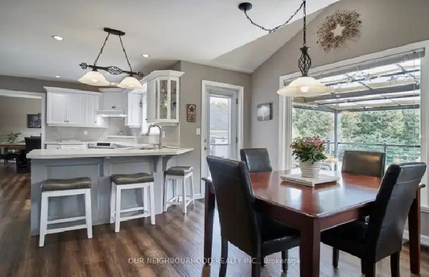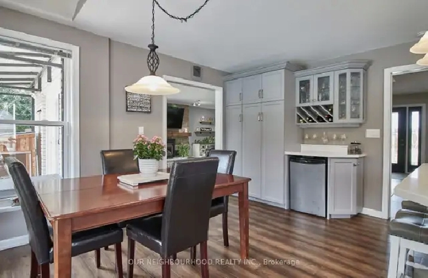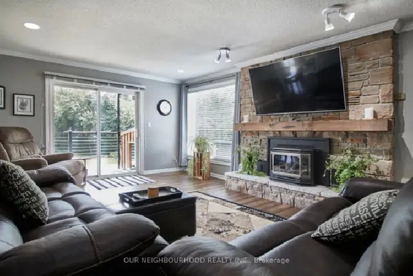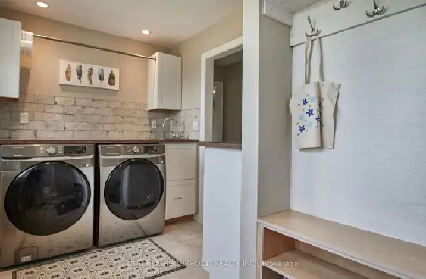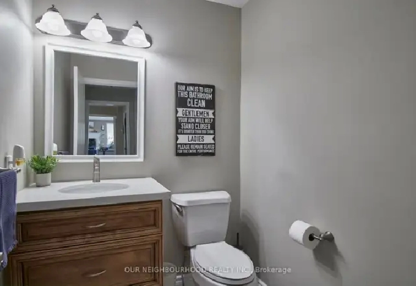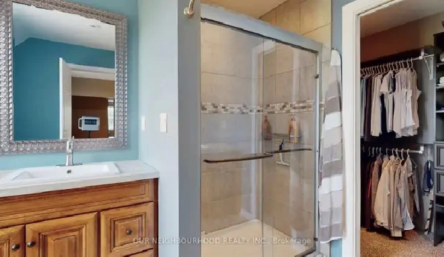- 1469 Myrtle Rd W, Whitby, Whitby, Durham Regional Municipality, ON
- 2,599,999
Description
Here’s the reality: Waiting to sell could end up costing you thousands! I understand—life doesn’t always align perfectly with the market’s timing.
The truth is, just like with most things in life, there’s rarely a “perfect” moment. But Bjorn and the BJHomes.ca team are here to turn your current situation into an advantage.
All I ask is that you contact us early, so we can craft the best plan for you and your family. In all honesty, waiting too long or hesitating to make a decision can complicate things and make it harder to achieve the results you deserve.
Don’t wait until it’s too late! Call us today at 416-684-6641 or visit BJHomes.ca. Let’s take the first step together and make sure your home sells for top dollar—on your terms, at the best time.
Your dream sale starts with a simple conversation!
Featured Listing
1469 Myrtle Rd W, Whitby, Rural Whitby, Durham, Ontario L0B 1A0
Listing Price: $2,599,999
Detached Bungalow, 3 1 Bed, 3 Bath
Taxes: $12,679 (2023)
Welcome to your dream home located in the Hamlet of Ashburn, set on a stunning 3.3-acre property. This custom-built bungalow features high-end finishes, including white oak hardwood floors, marble and quartz accents, and high ceilings ranging from 10 to 18 feet with crown mouldings and coffered ceilings. The open-concept kitchen is equipped with built-in appliances, a servery, and a walk-in pantry, making it perfect for both entertaining and daily living.
For car enthusiasts, the home includes a large 3-car garage with a car hoist and custom epoxy flooring, a true car collector's dream. The property also boasts forest, creek, and panoramic views, all enhanced by professional landscaping, offering the perfect blend of luxury and tranquility.
**Property Information:**
- Bedrooms: 3 1
- Washrooms: 3
- Rooms: 8 3
- Square Feet: 3000-3500
- Lot Size: 3.3 acres
- High-end finishes, including white oak hardwood, marble, and quartz
- 10ft to 18ft ceilings with crown mouldings and coffered ceilings
- Open-concept kitchen with built-in appliances, servery, and walk-in pantry
- Large 3-car garage with car hoist and custom epoxy flooring
**Inclusions:**
Fridge, stove, washer, dryer, dishwasher, window coverings, light fixtures, car hoist
For pricing details, property information, or to schedule a private viewing, contact Bjorn Norris at bjhomes.ca or call 416-684-6641. Would you like access to off-market homes in Whitby that perfectly match your criteria? Reach out to us for exclusive listings and more!
Some conditions apply.
**Disclaimer:** This exact property may or may not be available at the time of your inquiry.
---
**Home Buyer Warranty Program & Exclusive Offer**
Purchase this home and receive our exclusive Marketing and Service Plan tailored to your needs! Additionally, if we don’t sell your current home within 60 days, we will give you $5,000 on closing! *Conditions apply.*
Buy with confidence—this property qualifies for our Home Buyer Warranty Program, ensuring exceptional service throughout the buying process. Ask about our Home Buyer Customer Service Guarantee and how we provide added protection for your investment. *Conditions apply.*
Homes do sell, well at least with bjhomes.ca they do!
Would you like access to off-market homes that perfectly match your criteria in the areas you specify? If so, give us a call. Some, if not most, are not available on MLS or the internet, but we can find them with our exclusive target marketing. *Conditions apply.*
Details
- Video Chat:
- Bathrooms: 4
- Online Application:
- Additional Options: Video walkthrough
- Bedrooms: 4
- Video walkthrough:
- For Sale By: Owner
- Size (sqft):
Location
Similar Properties

- Oshawa, ON L1H 4M4

- Ajax, Ontario L1T 3S2

- Ajax, Ontario L1T 0M5

- Oshawa, Ontario L1K 3A9

