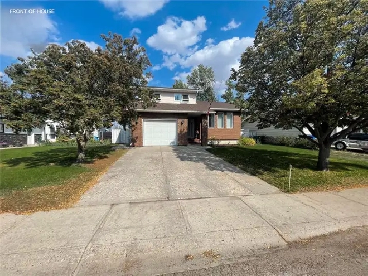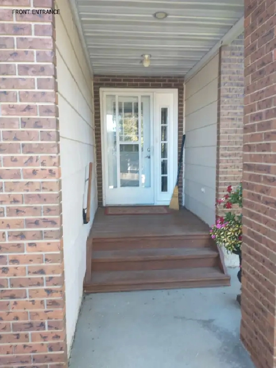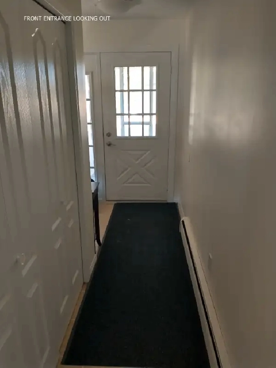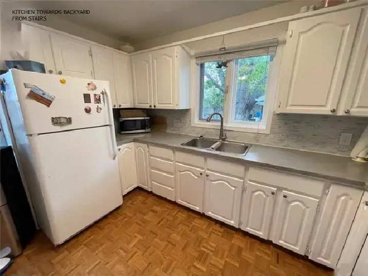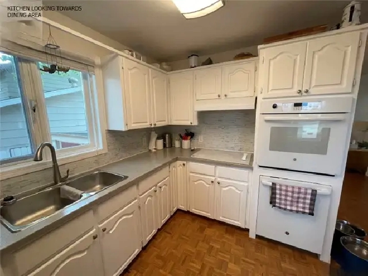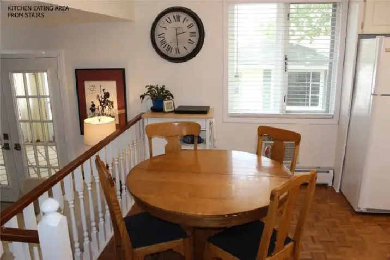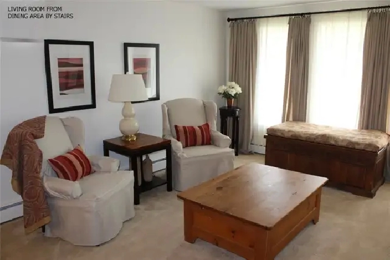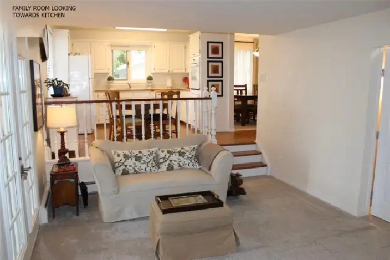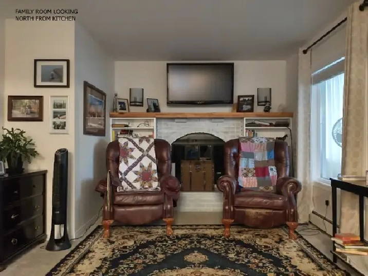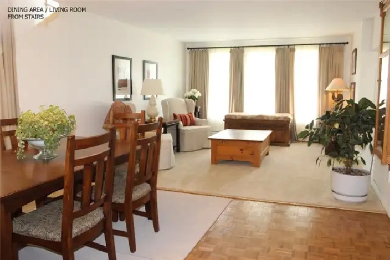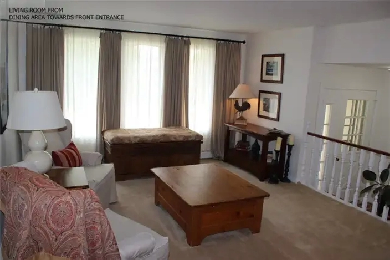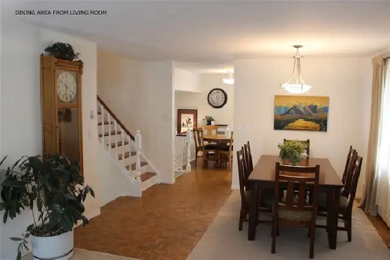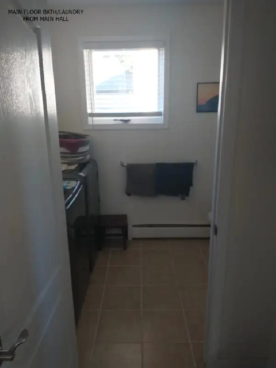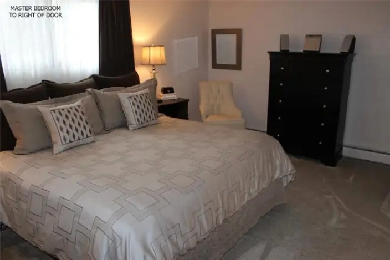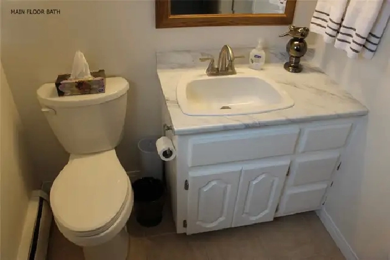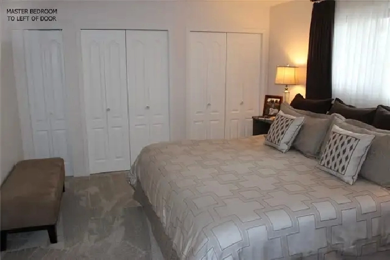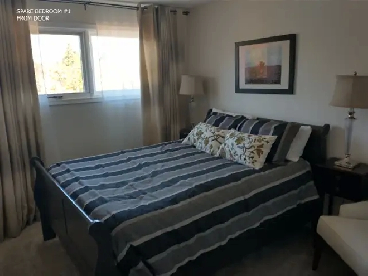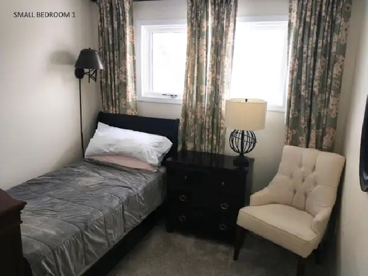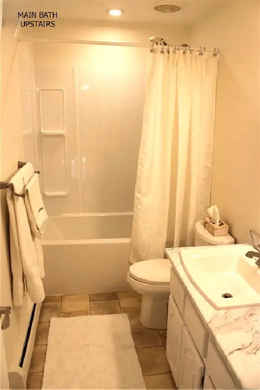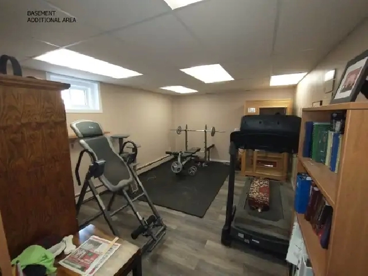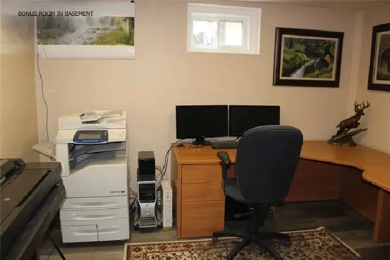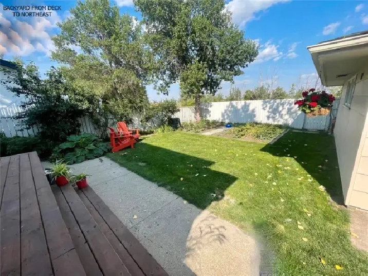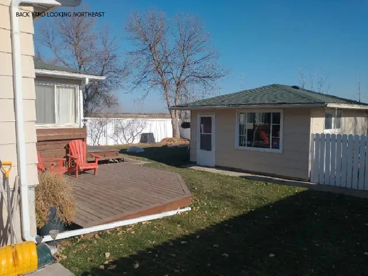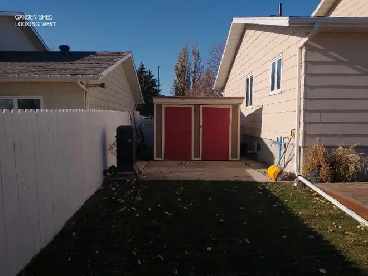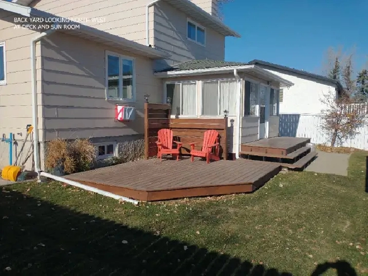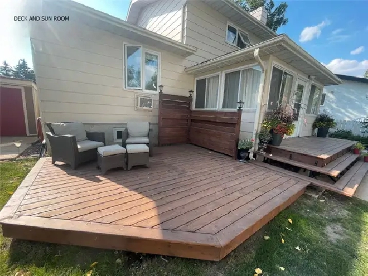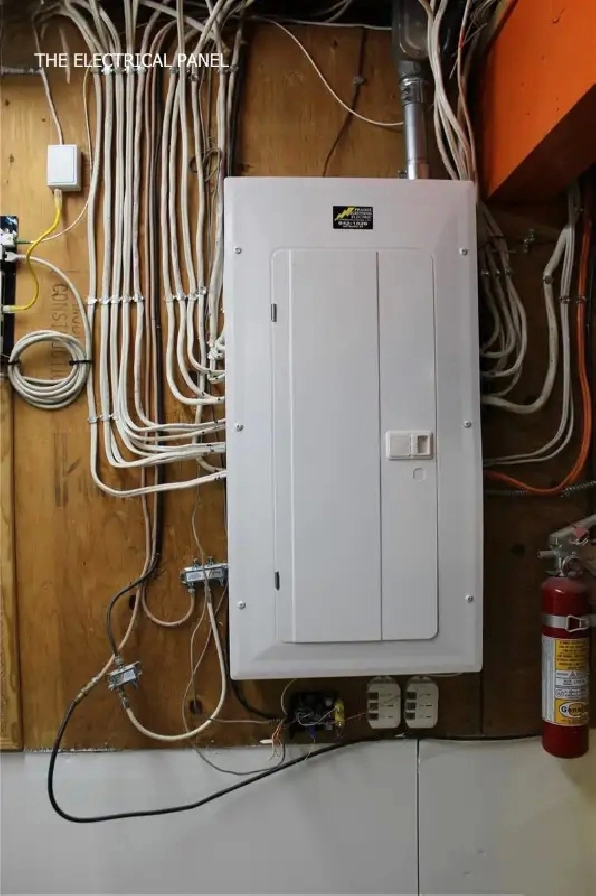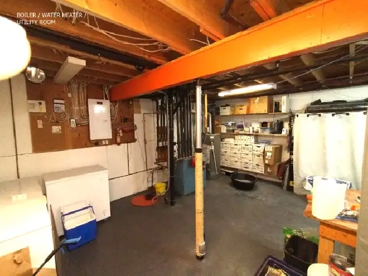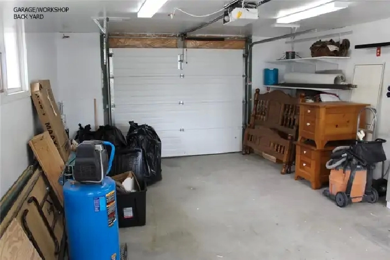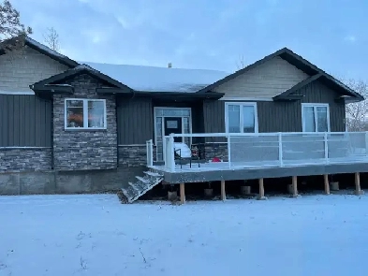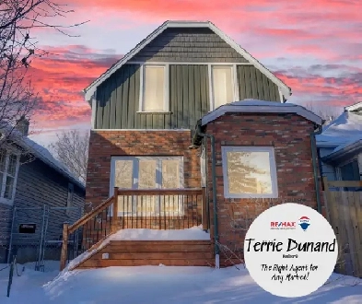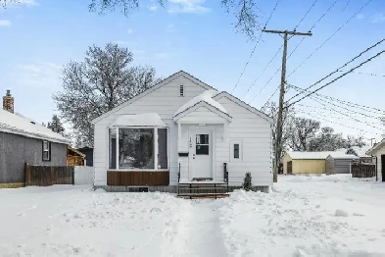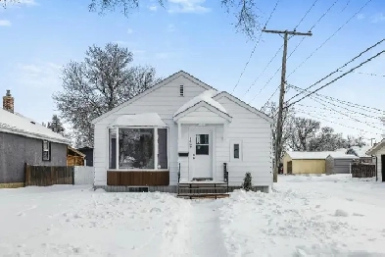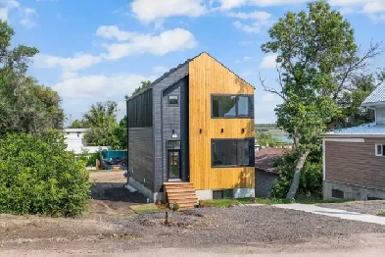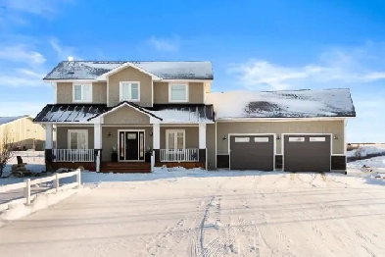- Weyburn, SK S4H 3G4
- 372,500
Description
Welcome to a special property in the real estate market in Weyburn SK. This property offers a unique blend of open concept living and private spaces to suit the growing family, work at home professionals or retirees.
Not only was this house designed and built with the idea of multifunctional use but also with energy efficiency in mind. It was constructed with 2x6 walls, triple pane windows, 14 inches of insulation in the attic and very efficient hot water heat.
THE HOUSE
The kitchen serves as the anchor for the open space living on the main floor with direct access to the dining area and living room on the same level and the cozy informal family room down 2 steps.
Complimenting the family room on the same level is a two-piece bath and laundry room, the main entrance, access to the attached garage (at the front of the house) and access to the finished basement. From the Family room you can access a three season sunroom (insulated walls and ceiling) and then the back yard. At the far end of the Family room is a wood burning fire place.
The basement benefits from the same side level split as the main floor. On the upper level in the basement there is a three-piece bathroom, large (? X?) open area that can be used as a fitness area, rec room for the kids, or office. There is also a ? x ? room that can be used as a bedroom, hobby area or office. The lower level in the basement is made up of a cold room (or storage room) and a large area that is used for the hot water heater, electrical panel and boiler; there is a large area available for storage or a small workshop/hobby area.
On the second floor accessed from the dining area/kitchen level are the three bedrooms and master bath. The master bedroom is situated at the rear of the house and boasts a full wall of closet space and a luxurious size which can easily accommodate a king size bed. The second bedroom can accommodate a queen size bed, two singles or bunk beds with room for additional furniture. The third bedroom is perfect for a single bed.
The back yard is spacious with a detached single car garage/workshop (insulated and heated), a wooden deck, grass and a small vegetable garden area. The privacy fence provides a feeling of security and of an exclusive backyard retreat/paradise. Adjacent to the detached garage is an area that is perfect for storing your motorbikes, quads, snowmobiles or boat behind a secure fence – out of sight. There is an 8 x 10 garden shed for additional storage.
Adjacent to the garden shed natural gas has been piped for your BBQ and smoker.
The front lawn has recently been revitalised with enriched soil and supplemented with an underground sprinkler system.
The current owner purchased the property in 2014 and has completed numerous upgrades to the “original” home. These include:
- New hot water heater in 2018 ( ? gallons) to meet the needs of a larger busy family.
- New boiler valves (2022) and controls (digital thermostats 2024) for better temperature control in the 5 zones.
- New shingles on the house in 2016
- New fascia and gutters on the house in 2024
- A new ductless mini split system (36,000 BTU) in 2024 that can be used both as a whole house air conditioner and alternative heating.
- Upgraded electrical panel in 2017 (200 Amp)
- Soaker Bathtub in the master bath in 2017 (?? inches deep)
- Heat in the detached garage/workshop in 2019
- Vinyl plank flooring in the basement in 2016
- New interior doors, trim and baseboards in 2017
- Updated light fixtures in 2017
- Updated kitchen counters in 2024
- In 2014 the interior walls and ceilings were meticulously cleaned to remove all cigarette smoke odor and residue
- 90% of all windows have been refurbished – this included the removal of cracked or leaking window assemblies, sanding and painting of all frames, replacement of weatherstripping to preserve the superior wooden windows.
- Cooktop, fridge, dishwasher and oven were all replaced in 2014.
THE LOCATION
685 Dieppe Dr Weyburn Saskatchewan is located on the eastern edge of existing development within the city, just south of Hwy 13. This affords views of the beautiful Saskatchewan sunrises and pleasant evenings in the backyard having a barbeque, or just enjoying the air.
Weyburn itself is located 110 km southeast of Regina (the capitol city of Saskatchewan) and is only 70 km north of North Dakota. This prime positioning gives access to an international airport in Regina and quick access to airports in the United States of America for low air fare.
Weyburn has many additional amenities within its boundaries and immediate area including very affordable housing prices, a new recreational complex, a new hospital, and walking trails. The website Affordable Living | Raise a family | Retirement | Great Jobs | Why Not Weyburn? explores these amenities and more as well as providing links to additional websites of interest.
The two high speed internet providers (SaskTel and Access).
Travel for groceries, shopping or work is extremely easy with low traffic volumes in the City and on the Provincial Highways. Door to door from your house to the Regina International Airport is only 1 hour and 20 minutes.
Details
- Bathrooms: 2.5
- Bedrooms: 4
- For Sale By: Owner
- Size (sqft):
Location
Similar Properties
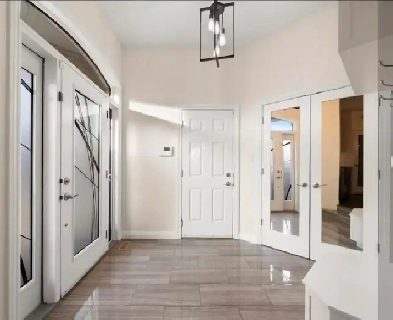
- Regina, SK S4V
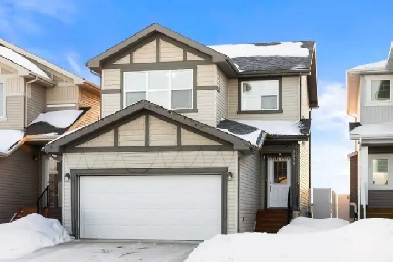
- Green Turtle Road, Regina, SK
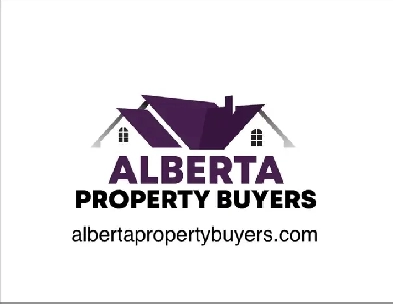
- Regina, SK S4P 4W7
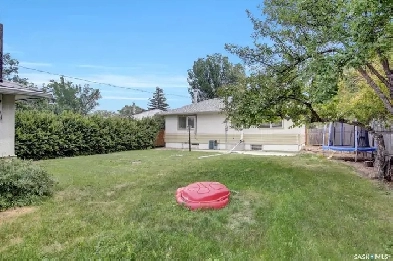
- Regina, SK S4T 0M4

