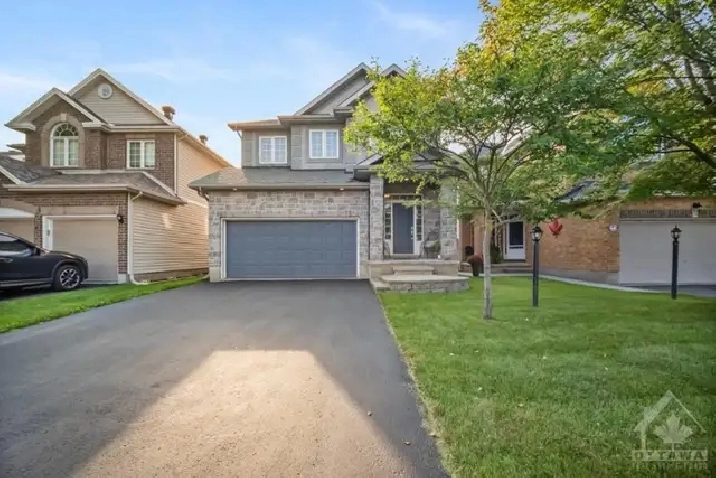- Stittsville, ON K2S 2B7
- 824,900
Description
Terrific 4 bedroom, 2.5 bath beautiful home steps from a park and 2 schools. Large entrance foyer, main floor laundry room with door to the garage. The combined LR/DR has hardwood, as does the family room with gas FP, peaked ceiling and patio door to a fenced yard with recently built deck. The kitchen overlooks the family room and features s/s fridge and stove, ceramic floor, under counter lighting and loads of cabinet space. There are several pot lights on the main floor although there is plenty of natural light due to the huge family room window and patio door. The 2nd floor is home to 4 bedrooms. The highlight is the large Primary with a W/I closet and a 5 pc. ensuite incl. Jacuzzi tub. The secondary bedrooms share the 2nd full bathroom. Upgraded laminate flooring (no carpeting). Huge, well finished rec room which adds loads of additional living space multiple storage rooms. Roof 2019, AC 2020, furnace 2021. 2 elementary schools within walking distance, park across the road.
****** MORE PHOTOS HERE:
www.newhoperealty.ca/ON/ottawa/k2s2b7/1000520438-MLS-1410972-na-64-HARTSMERE-Drive
For More Information Call 613-777-8937
- Not Intended to Solicit Clients Currently Under Contract
Listing Office: GRAPE VINE REALTY INC.
Details
- Bathrooms: 3
- Bedrooms: 4
- For Sale By: Professional
Location
Similar Properties

- Kanata, Ont K2M 0A1

- Richmond Rd, Beckwith, ON

- 344 Tweedsmuir Ave, Ottawa, Ontario K1Z 5N4

- 674 Église Street, Ottawa, ON K1K 3K2








