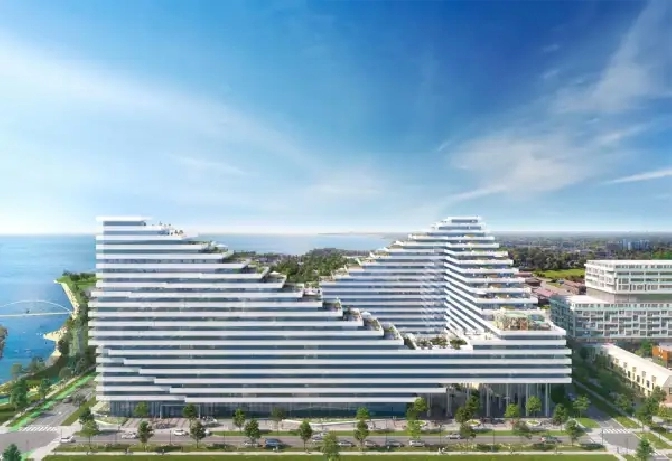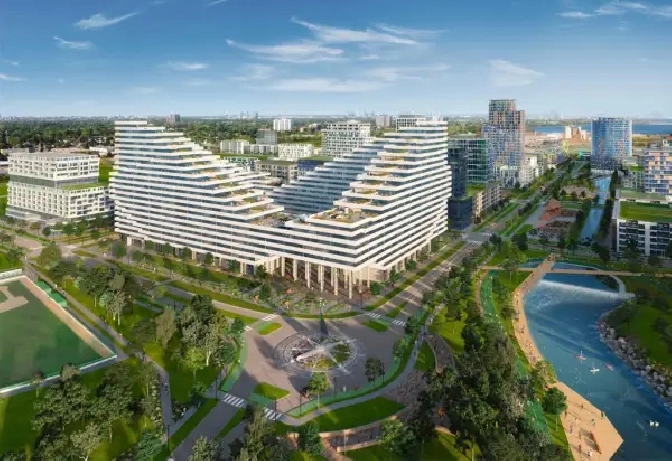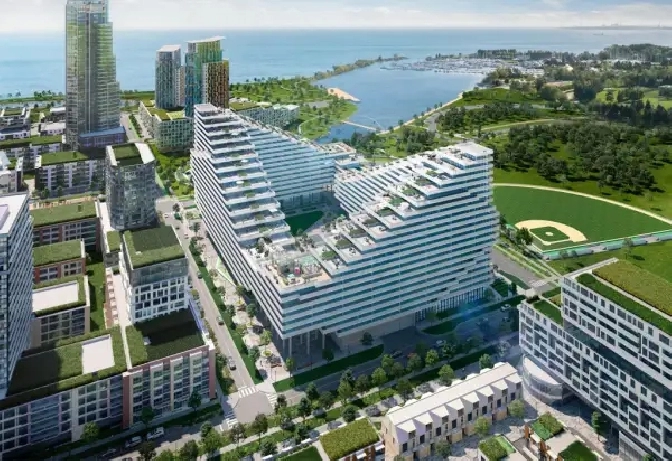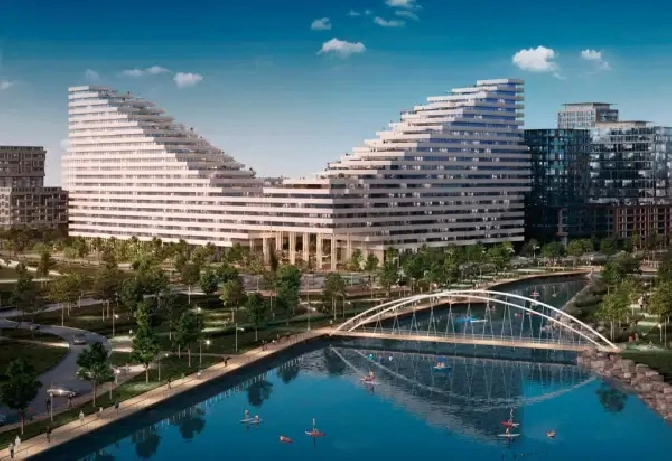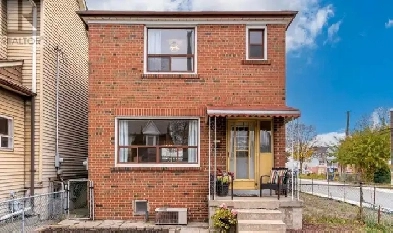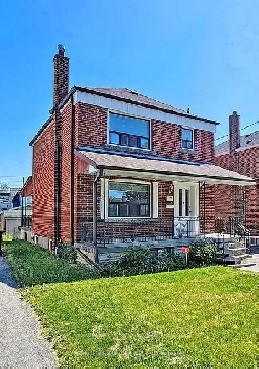Scarborough, ON M1P
HARBOURWALK CONDOS VIP ACCESS, MISSISSAUGA WATERFRONT
$770,000
Harbourwalk Condos is a New Condo development by Tridel located at Lakeshore Rd E & Dixie Rd, Mississauga.
The Harbourwalk Condos Tridel.
Lakeview Village, a 177 acre sustainable mixed use community developed by some of the industry's top-notch companies will ultimately transform and revitalize Mississauga's waterfront. This prime lakefront locale will connect 20,000 new residents to a wide assortment of innovative housing, employment, retail, arts & cultural events, commuting options, and plenty of natural green space.
Located on 177 acres of prime waterfront real estate residents of Harbourwalk Condos at Lakeview Village will be situated just mere steps away from the beautiful shores of Lake Ontario and a newly revitalized boardwalk and pier extending 600 meters along the water, the longest on the Canadian Great Lakes. This brand new mixed-use community will offer pedestrian-friendly promenades and cyclist-friendly streets winding through the development, connecting them to over 45 acres of on-site natural green spaces, parks, playgrounds, and outdoor amenity space. Located within walking distance is also the 64 acre Jim Tovey Lakeview Conservation Area and 450 acres of nearby natural parklands to explore and enjoy. There will also be plenty of space to enjoy beaches and play on the water.
Looking to and building for the future, over 8,050 brand new homes will be built sustainably by some of the industry's top-notch developers. Building green and eco-friendly is something that is becoming extremely important to future homeowners, and these residences will be built to world-leading standards, helping to provide a healthier and more sustainable living experience. Keeping with the theme of the future and new technology, Lakeview Village will be home to a 20-acre innovation district where employment, development, learning, and research can bloom and grow.
This incredible major mixed-use destination will be home to 9,000 new employment opportunities ranging across retail opportunities, office space, food industry, arts & culture, and technology. Residents of Harbourwalk Condos at Lakeview Village will be treated to boutique shops, local cafes, unique dining, craft breweries, and rooftop patios throughout their community where they can look across the water and take in the views of the Toronto Skyline against breathtaking sunsets. Major Big Box and name-brand offerings including world-class shopping, dining, and entertainment options can all be found nearby in the heart of the big city.
Residents of Harbourwalk Condos at Lakeview Village can experience an enjoyable daily commute from home to work or play with immediate access to MiWay regional bus routes that run along Lakeshore Road, just mere steps from their front doors. Riders will be quickly transported throughout the city and can easily connect to nearby GO stations and TTC streetcar routes, allowing them to arrive quickly in downtown Toronto in just over half an hour. Port Credit GO station, which is also located close by will allow commuters to access the Hurontario LRT, which will transport riders north through Mississauga into Brampton. With many central Ontario major thoroughfares in the area, including Highways 427 and the QEW, motorists will be able to travel seamlessly throughout the region and quickly connect to other GTA Highways. Driving into downtown Toronto via the Gardiner Expressway will take just over 20 minutes.
Lakeview Community Partners Limited, the development group behind Lakeview Village, Canada's most transformative waterfront community currently being built along the shores of Lake Ontario consist of industry-leading developers: Branthaven, Caivan, Greenpark Group, DECO, Opus Homes, and Tridel.
Harbourwalk Condos Specs
Number of Storeys 19
Total Number of Suites 863
Suites Starting Floor 3
Floor Plans 14
Suite Size Range 603 - 1640 sq ft
Price / sq ft from $1,140
Parking Price $60,000
Locker Price
Request Locker Price
Architects Architects Alliance
Interior Designer II BY IV
Amenities
Nature -Infused Courtyard, Fitness Centre , Lounge, Coworking Stations, Outdoor Pool & Lounge With Lake Views, Indoor Spa
Maintenance Fees
Est. Maint $0.69 / sq ft / month
Locker Maint
Request Locker Maint
Parking Maint
Request Parking Maint
Est. Property tax
Request Est. Property Tax
Notes: Approximately $0.71/ per sq ft for Terrace Collection Suites. Suites are individually metered for electricity, heating, cooling, hot & cold water
Important Dates
Est. Occupancy Summer 2028
Deposit Structure
Total Min. Deposit 20%
Deposit Notes 5% Due on Signing
5% Due in 120 Days After Signing
5% Due 365 Days After Signing
5% Due 450 Days After Signing
Non Resident Deposit - 35%
For floorplans ,price, and VIP incentive , please contact
Platinum VIP agent 416 800 9441
Please send me Email : [email protected]
)();|
;a.load("CK1KJT3C77UACAV16IOG");a.page()
- Bathrooms: 1
- Bedrooms: 1
- For Sale By: Professional
-
LocationToronto, ON M5V 3H5
