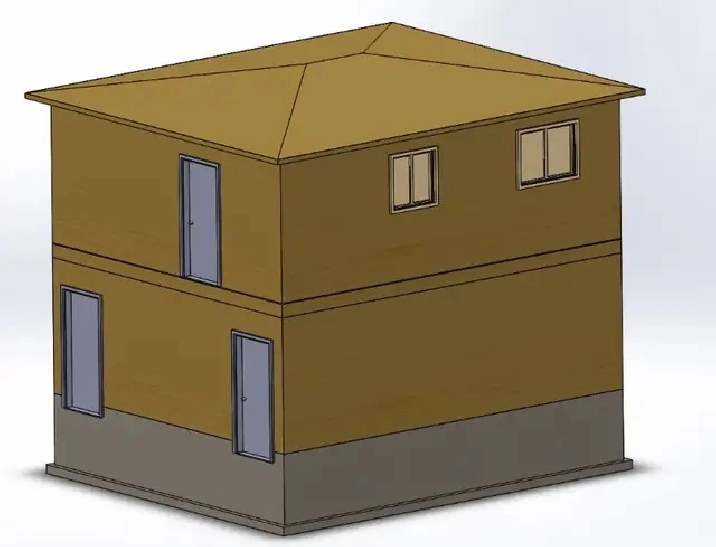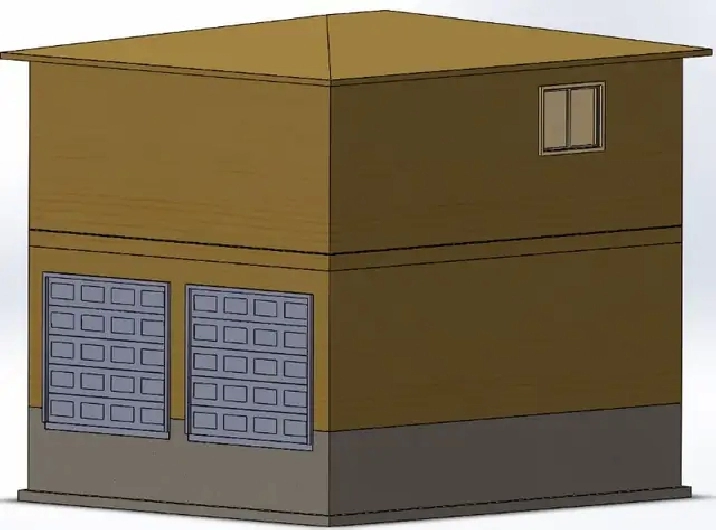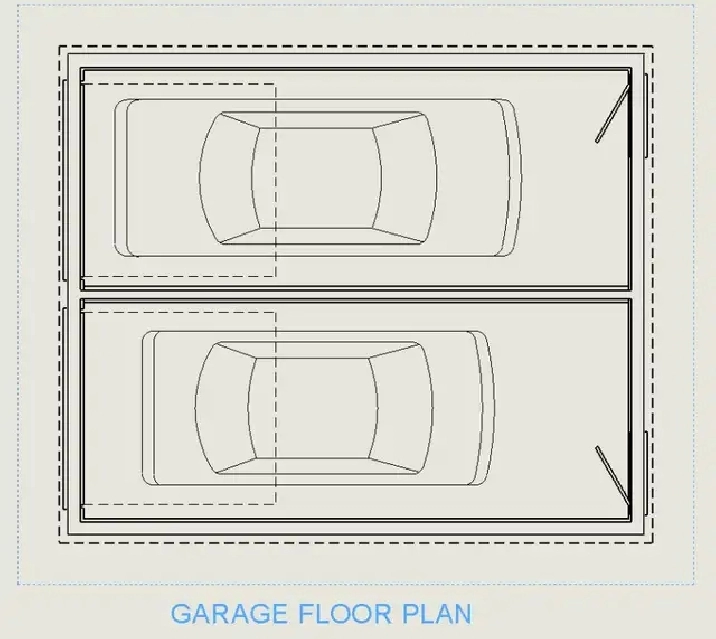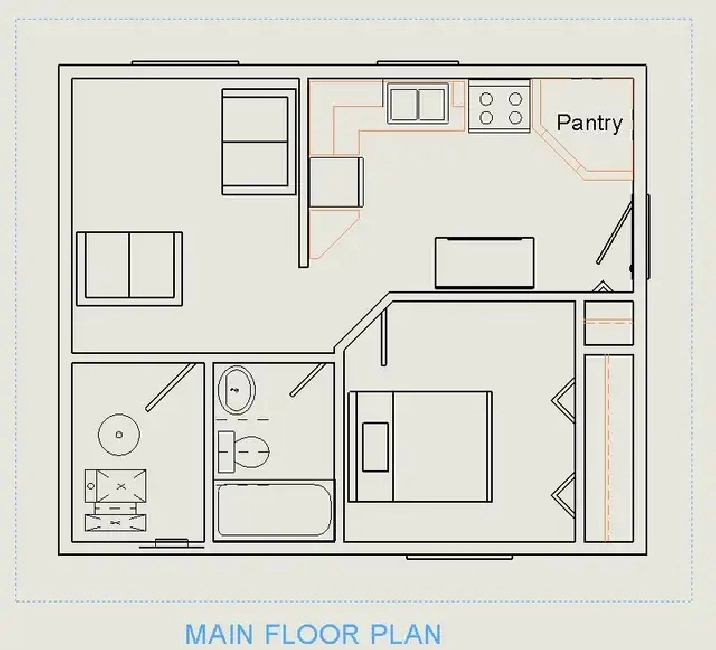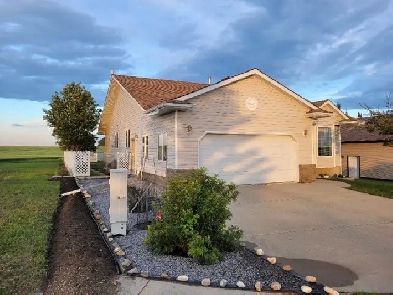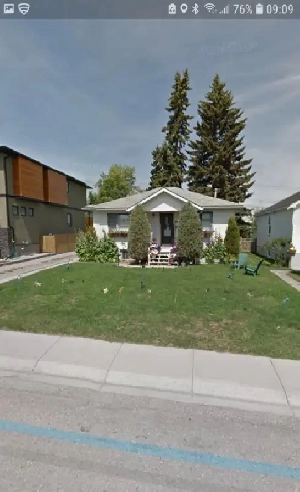- Calgary, AB T2Z 2M8
- 500
Description
Architectural Drawing for 480 sqft Garden Suite.
Can be modified to fit: 25 ft to 50 ft lot width, change roof lines, width and depth
Can discuss: Lot Plan, Site Plan, Development Permit drawing, Building Permit drawing, Soils review, Engineering drawings, Materials lists, Site reviews, Final Letter or Construction
Details
- Bathrooms: 1
- Bedrooms: 1
- For Sale By: Owner
- Size (sqft):
Location
Similar Properties
Sale
$495000

- Calgary, AB T2B 1V4
Sale
Please contact

- 2028 44th Street Southeast, Southeast Calgary, Cal
Sale
Please contact

- 2028 44th Street Southeast, Southeast Calgary, Cal
Sale
Please contact

- 2212 17 Ave SW, Calgary, T3C 0K6

