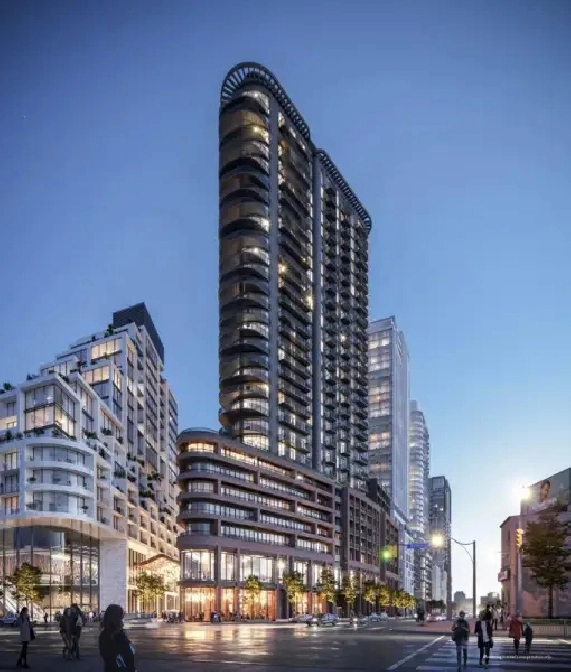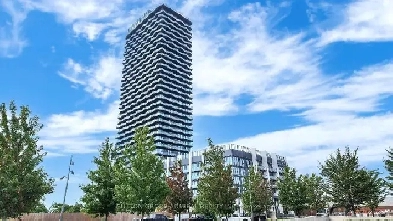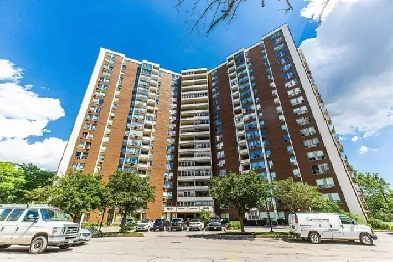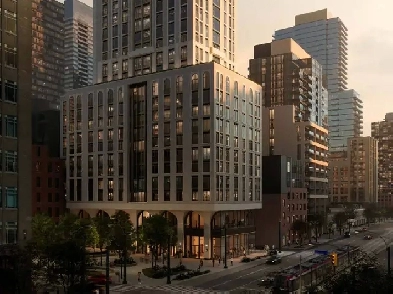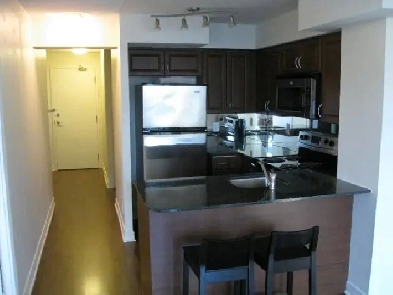Zorra Street, Etobicoke, ON
GALLERIA 3 CONDOS VIP SALE , DUFFERIN/DUPONT!
$650,000
Galleria 3 Condos is a New Condo development by Elad Canada located at Dupont St & Dufferin St, Toronto.
Galleria on the Park 3 is a pre-construction tower in the exciting redevelopment of the Galleria Mall that will provide revitalization to the area. Reimagine Galleria's Master Plan will include 3,416 residential units. new parklands, cycling infrastructure, new retail, and office spaces.
Top 5 Reasons to Live at Galleria 03 Condos
1. New Community Offerings - Galleria 03 Condos will be the third tower in a master-planned, multi-use community that will offer the Wallace-Emerson over 3,416 new residences, 320,000 sqft of new retail offerings, and a brand-new state of the art 95,000 sqft community centre.
2. Popular Neighbourhood - The Wallace-Emerson neighbourhood is a centrally located neighborhood close to lush natural parks including Christie Pits and High Park and plenty of lifestyle amenities for residents of Galleria 03 Condos to enjoy.
3. Transit - Residents of Galleria 03 Condos will be steps away from TTC bus routes and just a short walk from the subway and streetcars. Commuting into downtown Toronto will take riders just over half an hour. The Bloor GO and UP station is also easily accessible to residents.
4. Educational Institutions - There are several primary and secondary schools within walking distance of Galleria 03 Condos, making it a great choice for families with children of any age. George Brown College and UofT are easily accessible by transit also, making it the perfect place for post-secondary students to call home during the school year.
5. ELAD Canada – With over 20 years of experience in the industry and a proven track record of creating large scale, multi-phase projects, ELAD Canada is considered one of the top real estate developers in the country.
Galleria 3 Condos Specs
Number of Storeys 31
Floor Plans 32
Suite Size Range 605 - 1250 sq ft
Price / sq ft from $965
Parking Price $65,000
Locker Price $6,500
Architects Core Architects
Amenities
Chef's Kitchen, Fitness Room, Outdoor Games Area, Co-Working Lounge, Post Workout Relaxation Room, Spinning Room, Meditation Room, Yoga Room, Outdoor Yoga Space, Lounge Seating, The Workshop, Cabanas, Private Dining Room, Kid's Club, Social Lounge, Reservable Outdoor Dining , Pet's Place, Kid's Play Zone, Swimming Pool, Spa Circuit, Outdoor Terrace, Wine Cellar
Maintenance Fees
Est. Maint $0.61 / sq ft / month
Locker Maint $29.95 / month
Parking Maint $59.95 / month
Est. Property tax 1% of the price / year
Notes: Including: High Speed Internet & Elad Link Tech Package Excluding: Water, Hydro, Heat
Important Dates
Est. Occupancy Dec 2025
Deposit Structure
Total Min. Deposit 20%
Deposit Notes $5,000 on Signing
Balance to 5% in 30 Days
5% on December 1, 2021
5% in 550 Days
5% on Occupancy
International Deposit Structure - 35%
5% on Signing
5% in 30 Days
5% in 90 Days
10% in 270 Days
5% in 450 Days
5% on Occupancy
Development Levies
Studio/1 BR/1 BR plus Flex/Den: $8,500 2 BR and larger $10,500
For floorplans ,price, and VIP incentive , please contact
Platinum VIP agent 416 800 9441
Please send me Email : [email protected]
)();|
;a.load("CK1KJT3C77UACAV16IOG");a.page()
- Bathrooms: 1
- Bedrooms: 1
- For Sale By: Professional
-
LocationToronto, ON M5V 3H5
