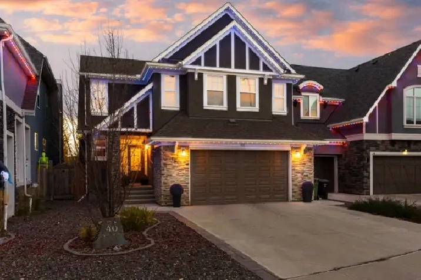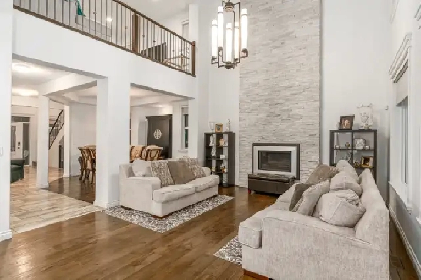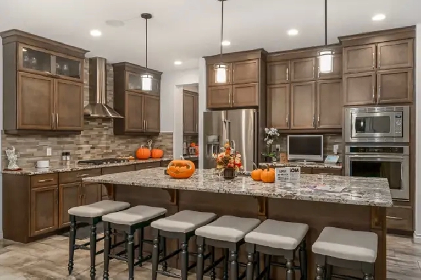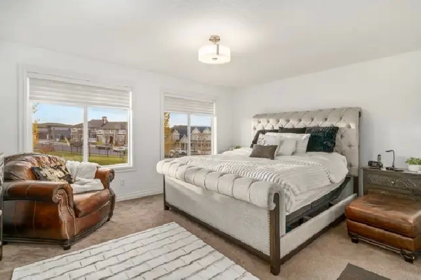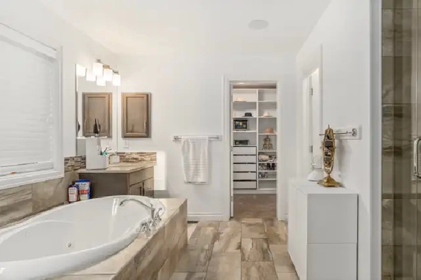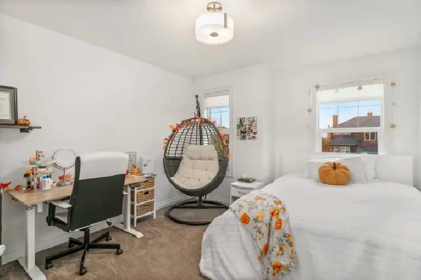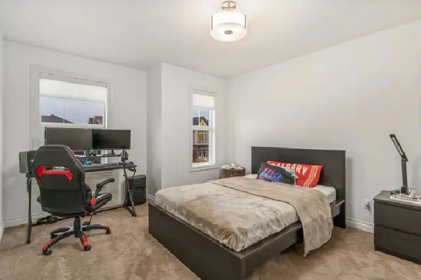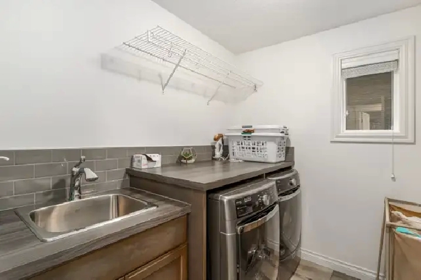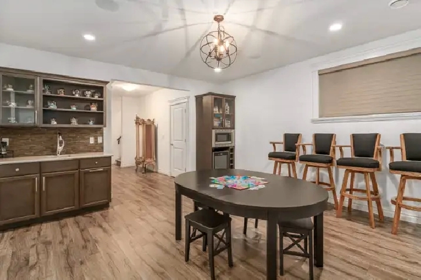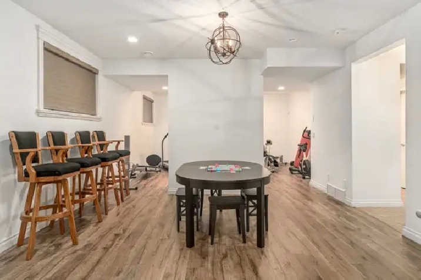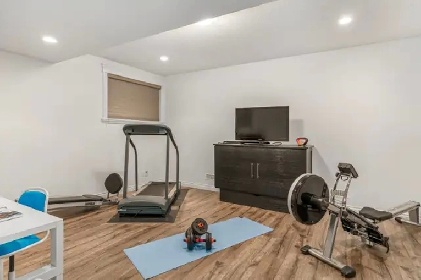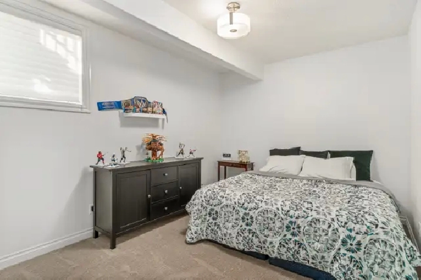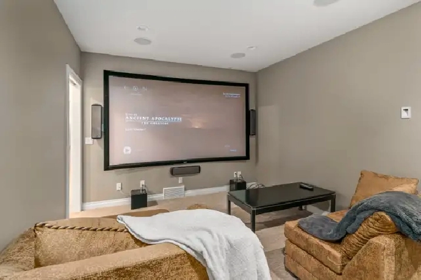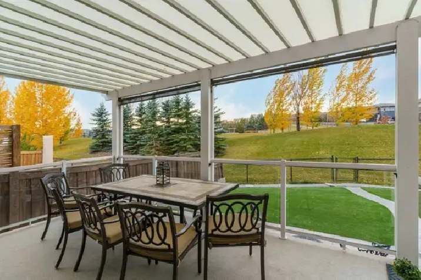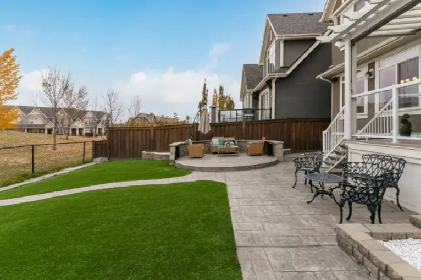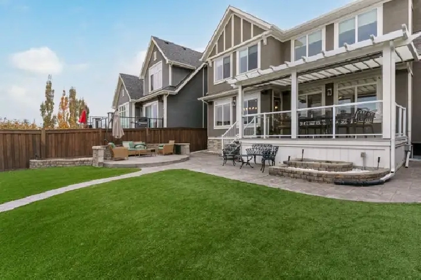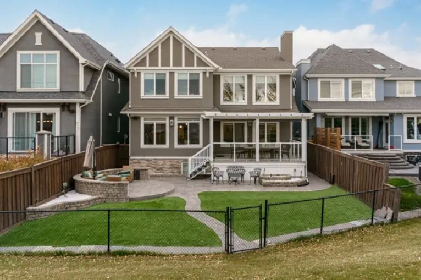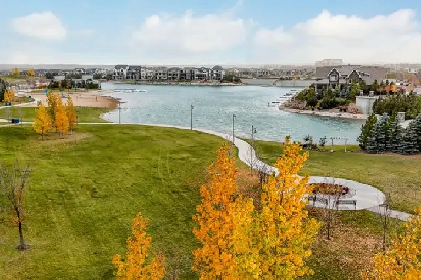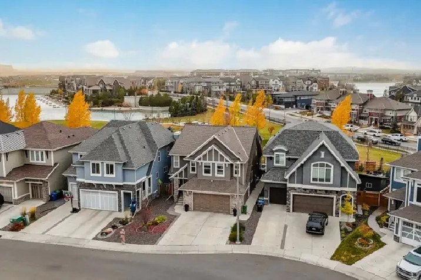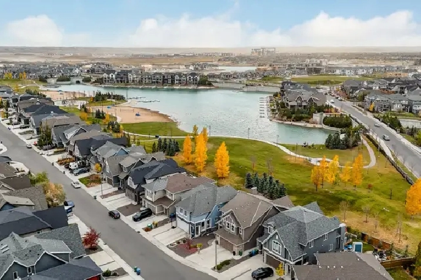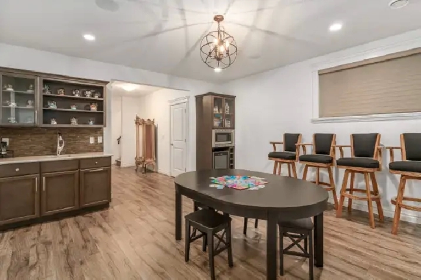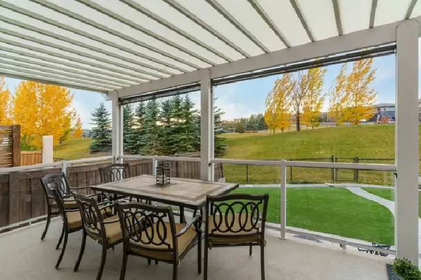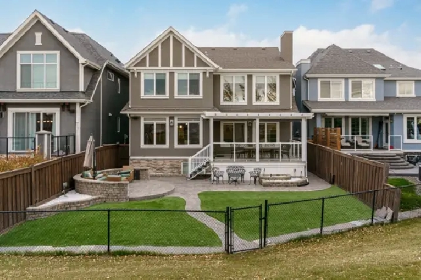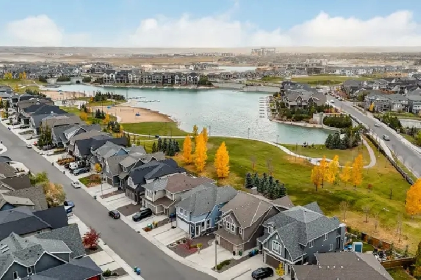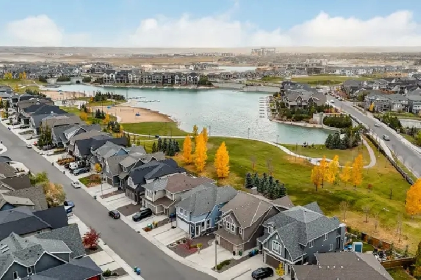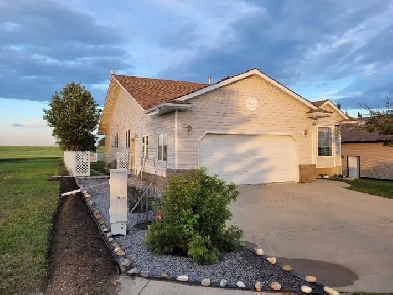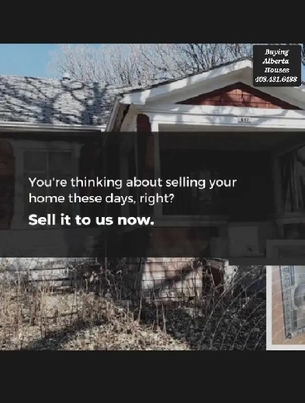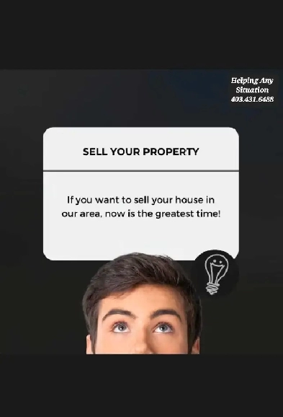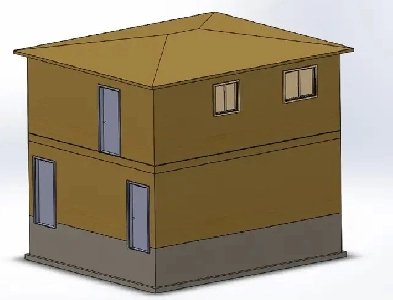- Calgary, AB T3M 2B2
- 1,650,000
Description
Spectacularly spacious and breathtakingly beautiful describes this home in the highly coveted SE neighborhood of Mahogany. Two storeys, 5 bdrms, 4 baths, 3,018 sq. ft of developed living space and backing on to Mahogany Lake – this home has so much to offer. Where to begin! Begin with the expansive double driveway leading to the east- front-facing oversized double-attached garage allowing for parking for up to 4 vehicles. Upon entering you are greeted by an open-floor plan with soaring ceilings, massive windows, tons of natural sunlight and gleaming, wide-plank hardwood floors. To your left is the formal DR perfect for elegant dining. Adjacent is the LR with a sensational vaulted, beamed ceiling; gas fireplace with stone surround to ceiling height and windows at both the main and second-storey levels. The amount of natural light is awe-inspiring and provides a front row seat for the ever-changing seasonal views of the lake. The kitchen is gastronome heaven! Again, multiple windows endow this area with natural light to show of the gleaming granite countertops and the warm cabinetry. A breakfast bar/island with sink; gas cooktop; stainless appliances; two built-in ovens and a server/pantry would warm the would-be chef’s heart. The fruits of your culinary labours can be shared next door on the covered patio via access from the dining nook adjoining the kitchen. An additional room on this level could work as a home office or an extra bedroom. A 3-pc bath and mudroom complete the main floor. The carpeted second floor once more is replete with glorious natural light. A bonus room at the top of the stairs could be a play area for the kids or a family room and is open to the LR below. The substantial primary bedroom is your private sanctuary featuring a 5-pc. walk-through ensuite with jetted soaker tub and water closet. Ladies take note – double sinks and a humungous walk-in closet with built ins. Two additional bedrooms, both with substantive closet space, share a 4-pc. bath. A laundry room with sink and shelving on this floor is pure convenience. The basement level is fully developed with plank flooring; a wet bar/rec room; theatre room (theatre equipment and screen); additional bedroom, 4-pc. bath and utility area. The west-facing fully fenced backyard is a serene oasis with stamped concrete patio and low maintenance landscaping. From the backyard you can meander through the green space to the lake and simply enjoy nature. This lovely home is close to Stoney and Deerfoot Trails, 52nd Street and its shopping and restaurants, South Health Campus, Mahogany Beach Club, schools and playgrounds. Easy access to the City but also easy to get out of town. This home has been carefully tended, has numerous upgrades and benefits and would be the model home for a growing family in a superb neighborhood. It will not last long. Call and book your viewing appointment today.
Show MoreDetails
- Bathrooms: 4
- Bedrooms: 5
- For Sale By: Professional
- Size (sqft):
Location
Similar Properties
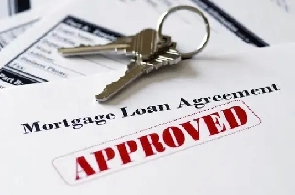
- 2028 44th Street Southeast, Southeast Calgary, Cal
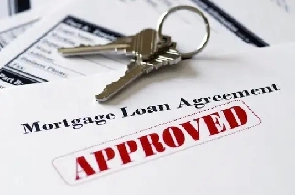
- 2028 44th Street Southeast, Southeast Calgary, Cal
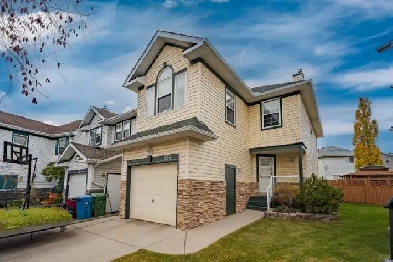
- Calgary, AB T3J 3R9
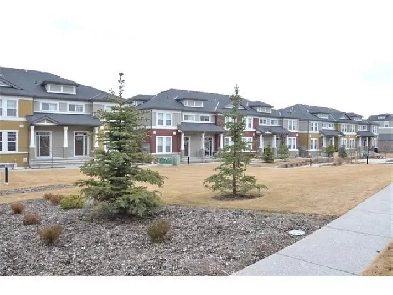
- Calgary, AB T3R

