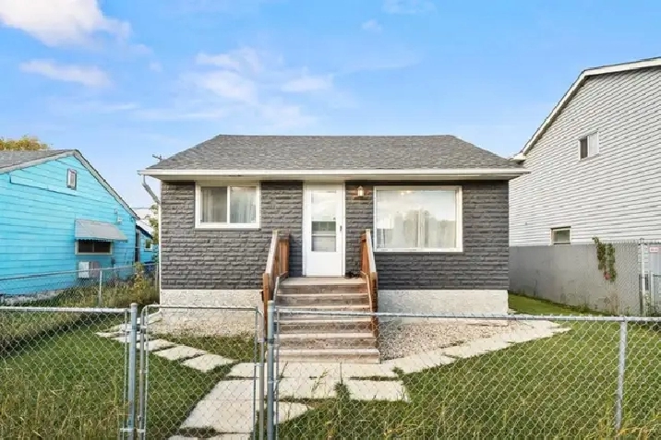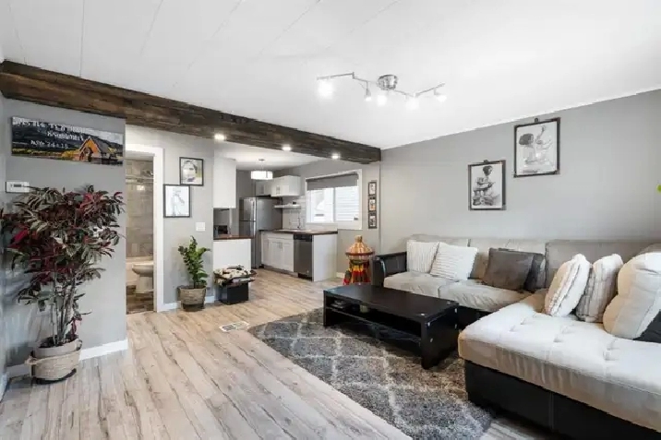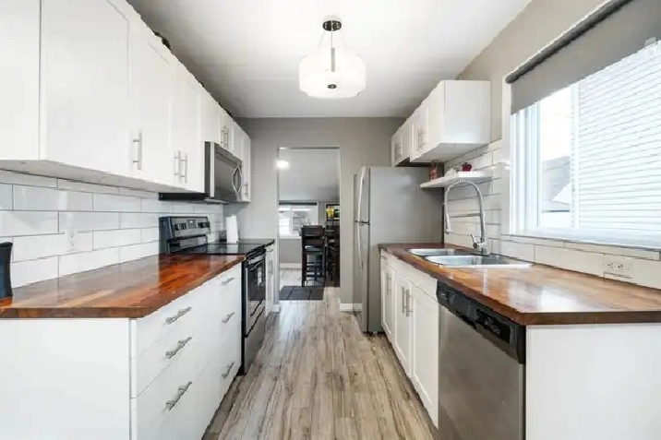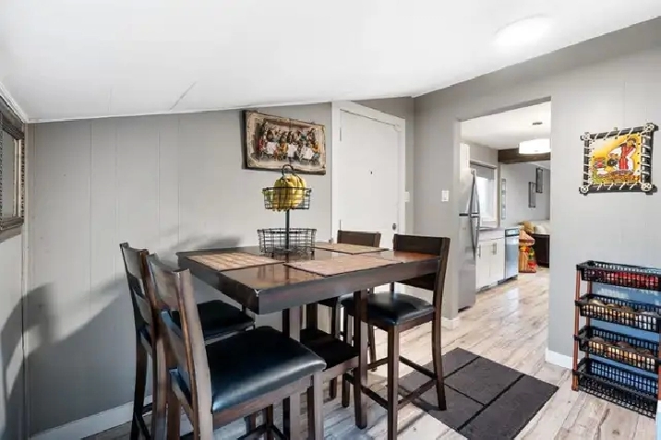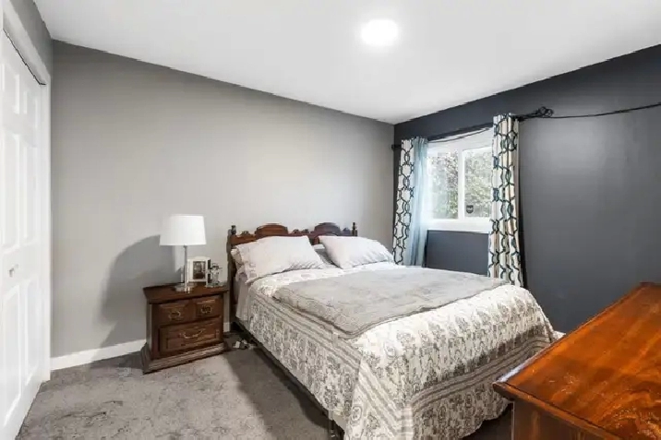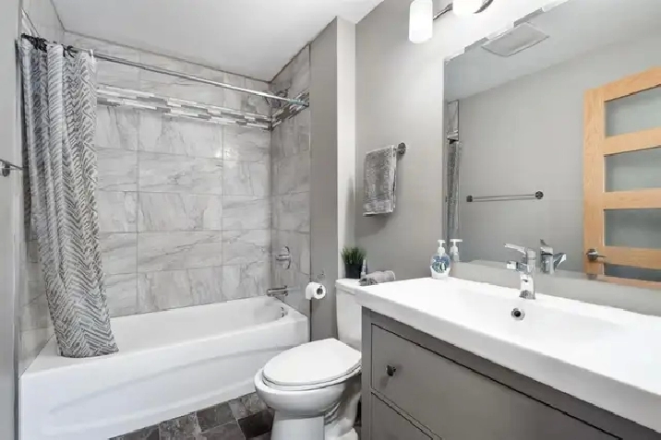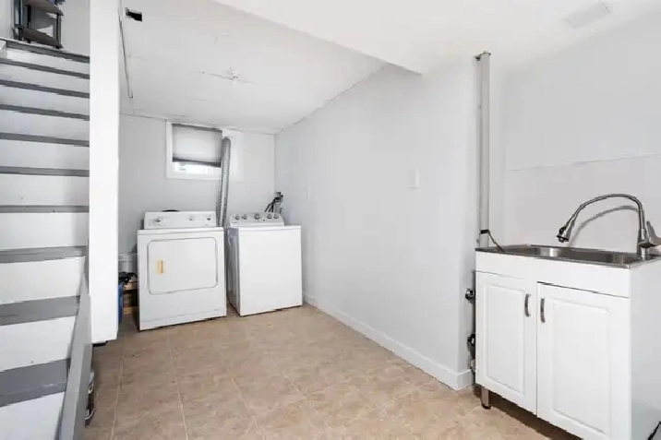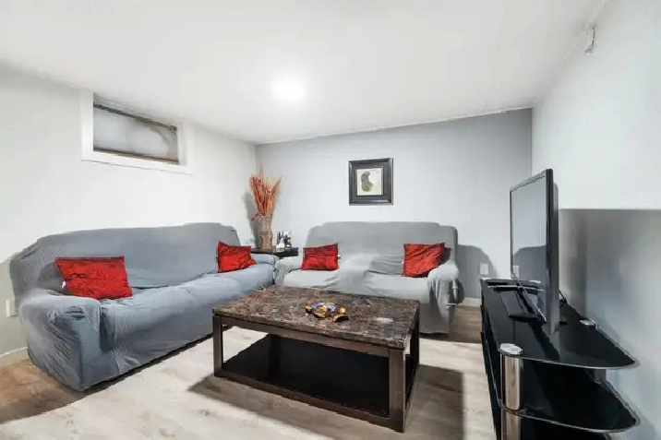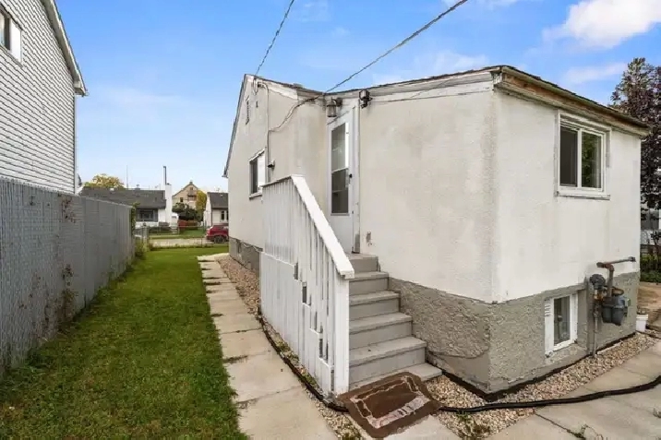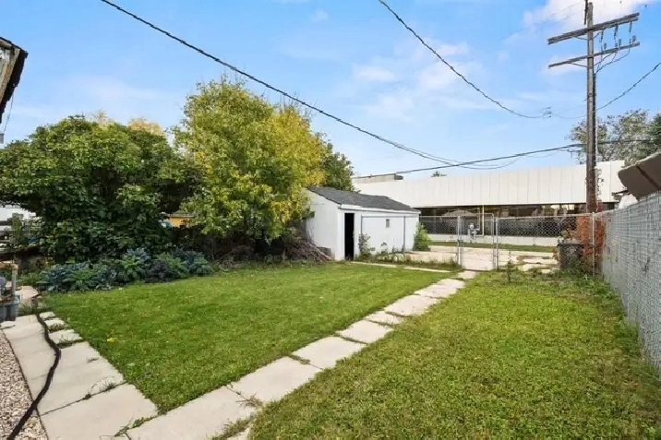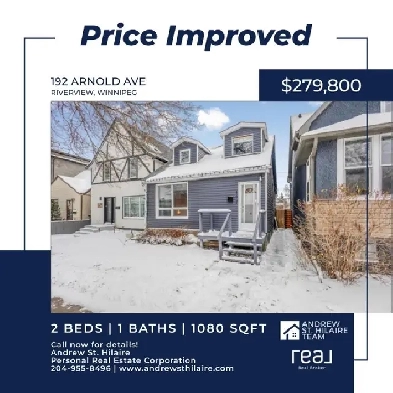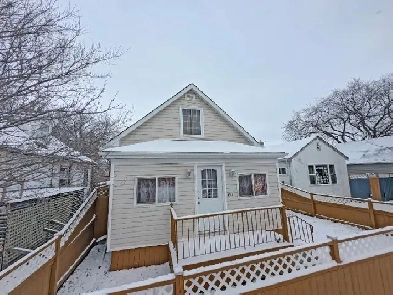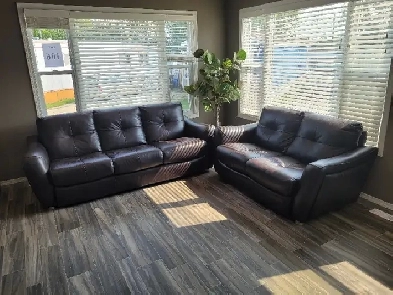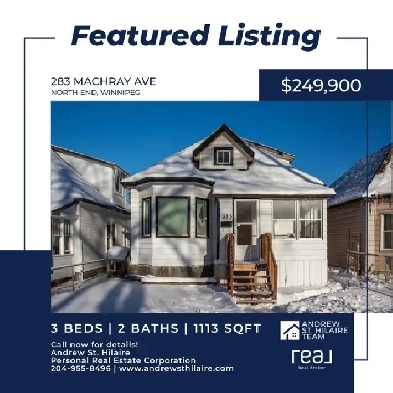Winnipeg, MB R3L 0W3
FOR SALE | 1347 WINNIPEG AVE W | 'I WORK HARD'
$274,900
Step into this warm and inviting home, where a bright, open floor plan greets you with modern finishes throughout. The main level boasts a spacious living room with a large picture window, seamlessly flowing into a timeless white kitchen, complete with butcher block counters, stainless steel appliances, and a stylish tiled backsplash. Just off the kitchen, the back mudroom doubles as the perfect dining area. You'll find two generously sized bedrooms and a beautifully updated 4-piece bathroom with a stunning tiled tub surround. Downstairs, the finished basement offers even more space with a cozy family room, laundry area, two additional bedrooms, and another 4-piece bathroom. Outside, a fully fenced yard awaits, complete with a 14x26 single garage and a large parking pad—ideal for extra vehicles or projects.
JOHN HUVER REALTOR
“I WORK HARD”
Royal LePage Prime Award Winning Service
Royal LePage Prime Real Estate
www.johnhuver.com
[email protected]
Cell 204-470-9717
Office 204-989-7900
Real Estate Services Provided by John Huver Personal Real Estate Corporation
- Bathrooms: 2
- Bedrooms: 4
- For Sale By: Professional
- Size (sqft):
-
Location1347 Winnipeg Avenue West, Winnipeg, MB
