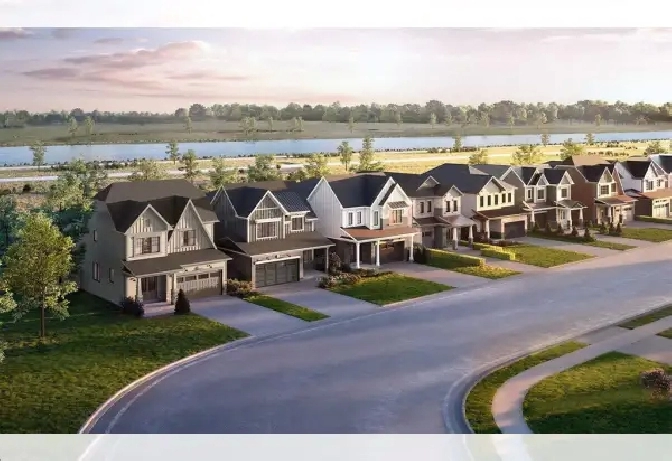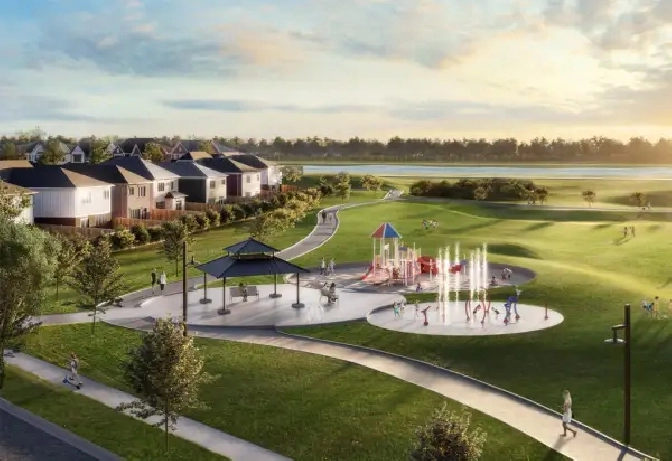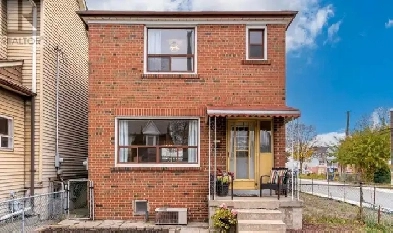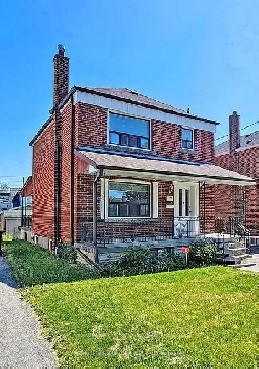Scarborough, ON M1P
EMPIRE CANALS VIP SALE, ONLY 5% DEPOSIT,PRICE FROM 510000
$510,000
LIMITED TIME OFFERS!
Canals West Freehold Village Towns & 27' Detached
One Price Fits All!*
(Buy any elevation for the price of elevation A)
5% Deposit For Village Towns!*
10% Deposit For 27' Detached!*
$5,000 Decor Dollars!*
$5,000 Leon's Voucher!*
5 Appliances!*
FREE Assignment!*
Canals East 33' & 36' Detached
$0 Water Lot Premium 36' Detached!*
(Up to $100K Savings)
10% Deposit!*
$10,000 Decor Dollars!*
5 Appliances!*
FREE Assignment!*
Empire Canals Homes is a New Single Family development by Empire Communities located at Kingsway & Forks Rd E, Welland.
Empire Canals is a new and innovative master-planned community consisting of contemporary farmhouse-inspired towns and detached homes nestled between the beauty of Welland's canals. These spacious homes offer rich architectural designs, elegant exteriors, modern interiors, and curated floorplans, perfect for the needs of today's homeowners. Residents will also have access to plenty of lifestyle amenities, commuting options, and educational institutions.
Niagara Region is a beautiful part of southwestern Ontario and the area surrounding Empire Canals Homes is no exception. This master-planned community is nestled between Welland's canals, providing residents with breathtaking views and easy access to the waterfront. Along with lush parks, scenic trails, and some of the province's best-known vineyards and wineries located nearby, residents will be treated to a well-balanced lifestyle.
Conveniently situated just minutes from the heart of downtown Welland, residents of Empire Canals Homes will have easy access to all of the city's best lifestyle amenities and necessities including local and brand-name dining, shopping, and entertainment options. The excitement and attractions of Niagara Falls are located just a short drive away.
Empire Canals Homes is a perfect place to set down roots and raise children. This family-friendly master-planned community will offer plenty of outdoor space to play and grow including children's playscapes, waterside parks, and splash pads. Several educational institutions of all learning levels including post-secondary schools are located nearby. Residents will also have access to the nearby Welland International Flatwater Centre, a significant water-based recreational facility.
Residents of Empire Canals Homes will have easy access to southwestern major thoroughfares including Highway 406 and the QEW, allowing motorists to travel seamlessly throughout Niagara Region. Downtown Niagara Falls is less than a half-hour drive away and downtown Toronto is approximately a 90-minute drive from home.
With over 25 years of experience, Empire Communities is considered to be one of the country's largest developers having built over 15,000 homes and condos across the GTA and Southwestern Ontario.
Empire Canals Homes Specs
Number of Storeys 2
Total Number of Suites 2200
Suites Starting Floor 1
Floor Plans 19
Suite Size Range 1235 - 2625 sq ft
Price / sq ft from $377
Parking Price Included
Locker Price
Request Locker Price
Maintenance Fees
Est. Maint
Request Est. Maint
Locker Maint
Request Locker Maint
Parking Maint
Request Parking Maint
Est. Property tax
Request Est. Property Tax
Important Dates
Est. Occupancy Summer 2025
Deposit Structure
Total Min. Deposit 10%
Deposit Notes Village Towns
$10,000 w/offer
$10,000 in 30 days
$10,000 in 60 days
$10,000 in 90 days
$10,000 in 210 days
Balance of 10% 365 days
27' Detached Homes
$10,000 w/offer
$10,000 in 30 days
$10,000 in 60 days
$20,000 in 90 days
$20,000 in 210 days
Balance of 10% 365 days
33' Detached Homes
$10,000 on Signing
$10,000 in 30 days
$10,000 in 60 days
$10,000 in 90 days
$10,000 in 120 days
$10,000 in 180 days
$10,000 in 240 days
Balance of 10% in 365 days
36' Detached Homes
$10,000 on Signing
Balance of 5% in 30 days
$20,000 in 60 days
$20,000 in 90 days
$20,000 in 180 days
Balance of 10% in 270 days
For floorplans ,price, and VIP incentive , please contact
Platinum VIP agent 647 687 7539
Please send me Email : [email protected]
)();|
;a.load("CK1KJT3C77UACAV16IOG");a.page()
- Bathrooms: 3
- Bedrooms: 3
- For Sale By: Professional
-
LocationToronto, ON M5V 3H5






