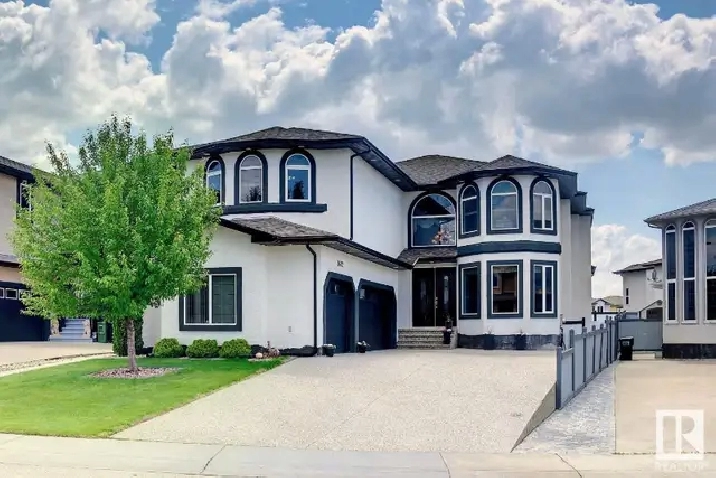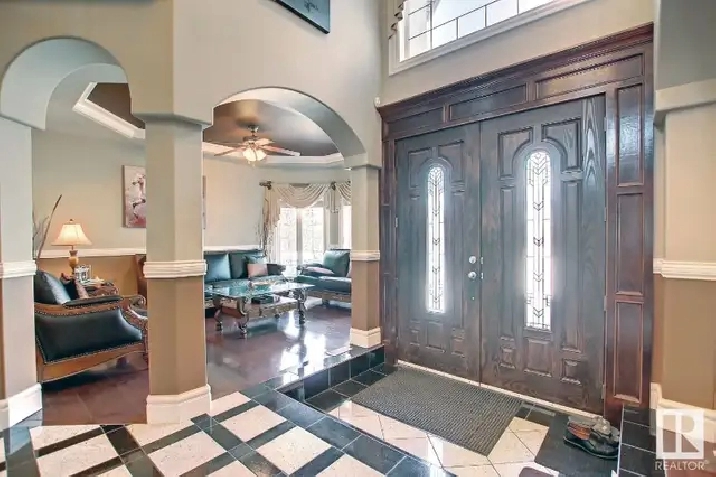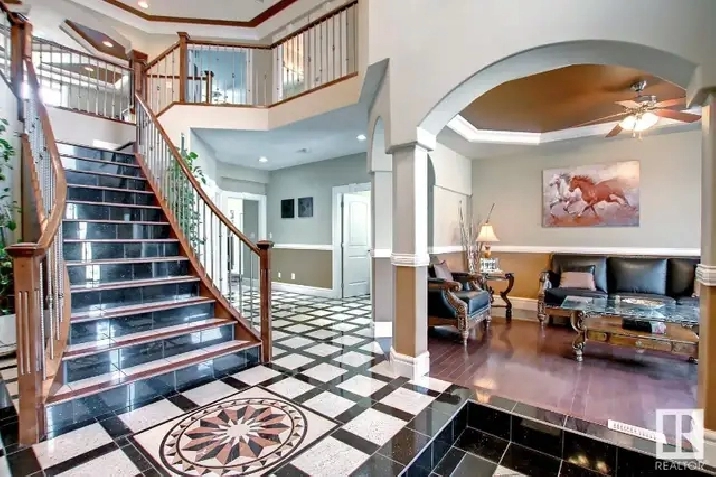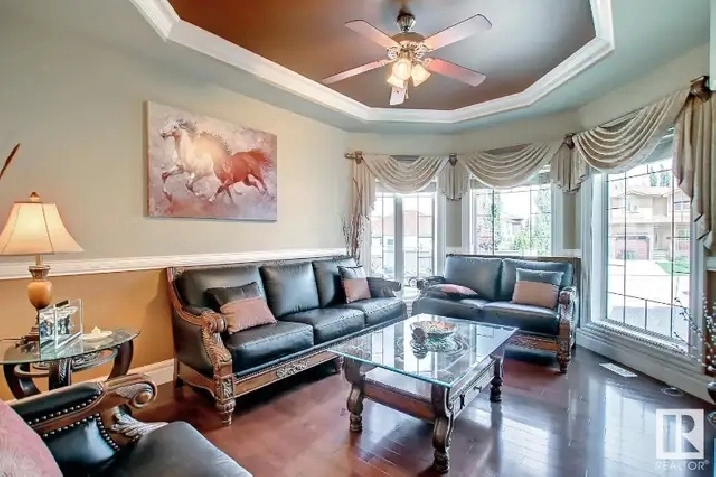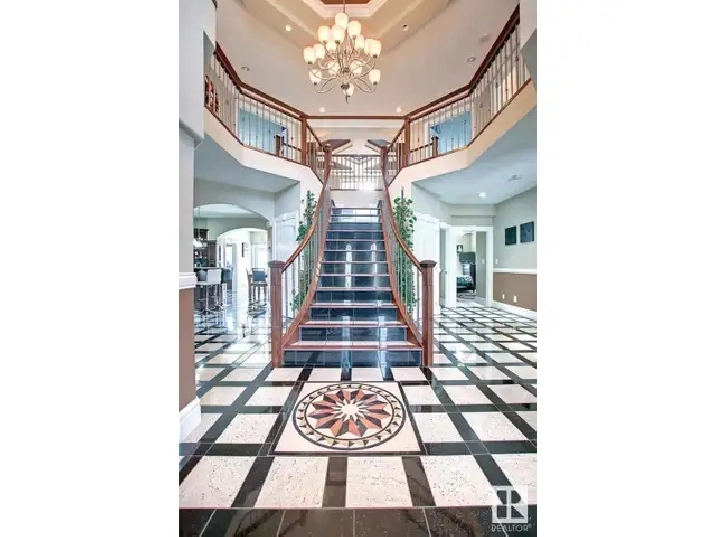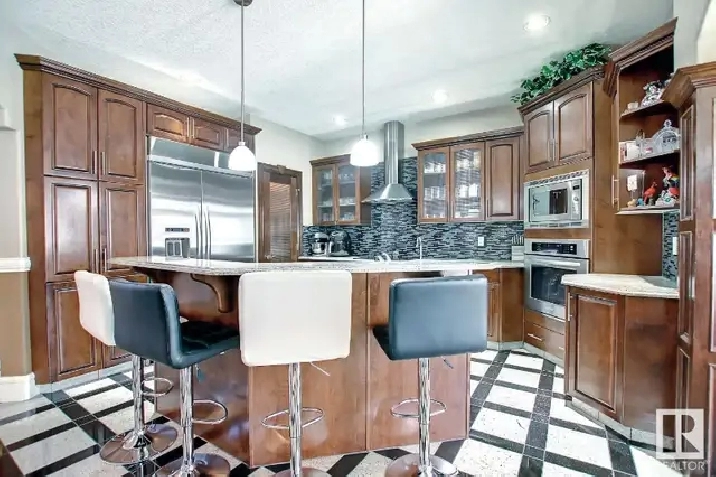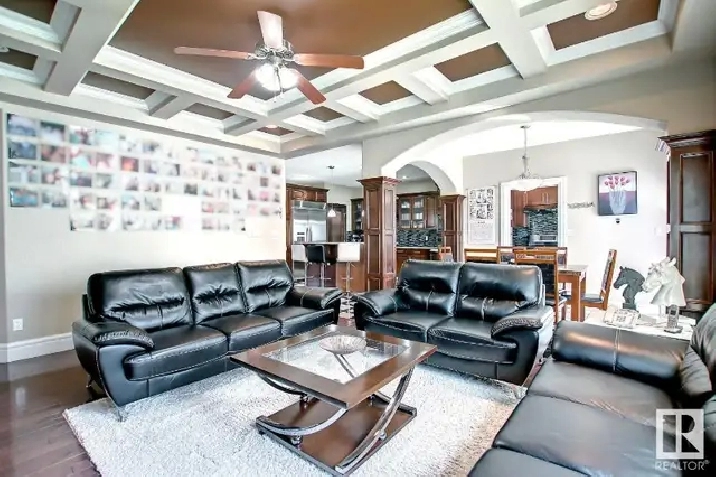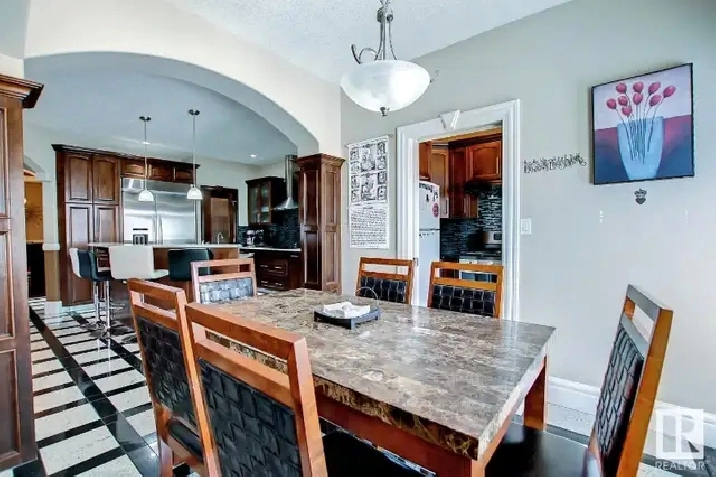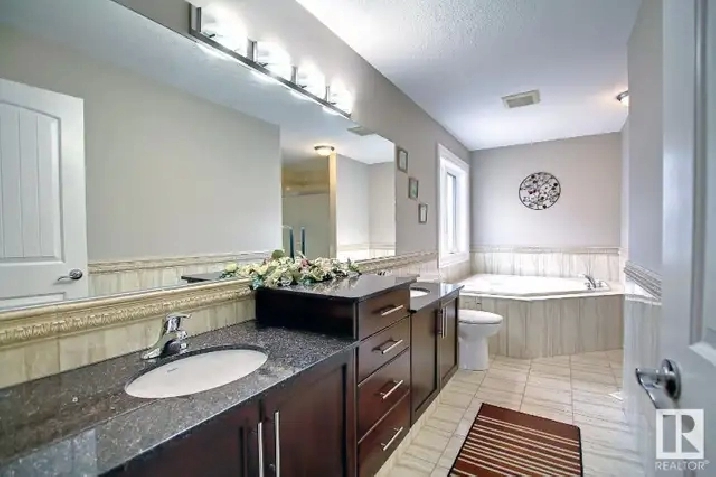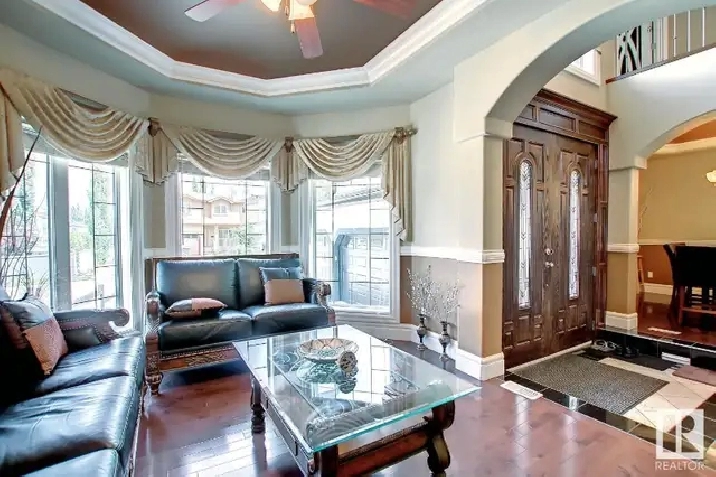- York, ON M6N 4Z5
- 960,000
Description
Original owner of huge and beautiful home in Edmonton, 6 bedrooms, 5 1/2 bathrooms with theater room & triple garage home was custom designed and built in 2010. Very modern and bright open floor plan with 5,700 sq/ft of finished living space with 3,912 sq/ft on the upper 2 levels. The main floor has 10’ ceilings and is very open with a huge kitchen open to a large dining and sitting area and has spice kitchen with gas stove. The spacious kitchen comes with a countertop stove, B/I double door fridge with ice and water, wall oven, microwave and dishwasher. Huge granite island can easily accommodate 6 people and kitchen has a walk-in pantry. There are 3 levels of custom flooring with tones hardwood, granite tiles & carpet and with tones of upgrades throughout the house. The 2nd floor has 4 bedrooms with three full bathrooms and with walk-in closets in each room. The laundry room and loft areas are on the 2nd level as well. It has two big size water tanks and two furnaces. The 5th bedroom is on the main floor with attached full bathroom. There is also half bathroom on main floor. The basement has a large open area with lots of separate storage areas which has a separate entrance. The 6th bedroom is in the basement suite and it’s own full bathroom. The basement also has theater room to enjoy movie nights. All the house furniture could be purchased or part of the sales deal. The yard has been professionally landscaped with large composite deck and has gas outlet for your BBQ. It also has brand new roof in year 2023. This home is a short walking distance to bus stations, playgrounds as well as walking distance to school. Lots more to list, please serious inquire only through emails or request for more pictures. Please only contact if absolutely serious buyer and have pre-approved for mortgage!!!!!!
Show MoreDetails
- Bathrooms: 5.5
- Bedrooms: 6
- For Sale By: Owner
- Size (sqft):
Location
Similar Properties

- North York, ON M2N 2J9

- Scarborough, ON M1R 1H9

