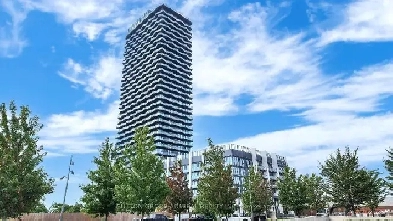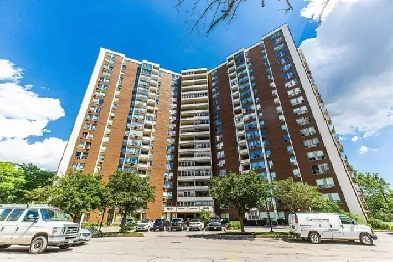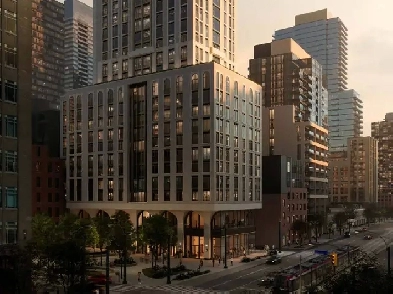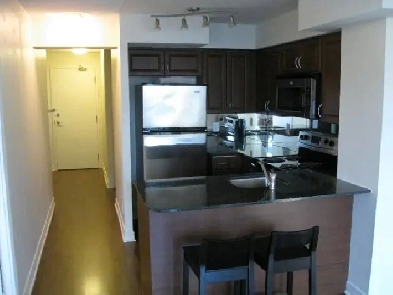Zorra Street, Etobicoke, ON
DAWES CONDOS VIP SALE, MAIN/DANFORTH
$550,000
Dawes Condos is a New Condo development by Marlin Spring Development located at Main St & Danforth Ave, Toronto.
When it comes to Dawes Condos it is all about location, location, location! Situated in the heart of Toronto's prized east-end Danforth Village neighbourhood, residents can call this commuter-friendly and culturally tight-knit community home. Boasting amazing Walk and Transit Scores, there is always somewhere to go or something exciting to see and do.
Boasting an extremely high Transit Score of 93/100, Dawes Condos is conveniently situated within one of the east end's most commuter-friendly neighbourhoods. Several TTC services including bus, streetcar, and subway lines are all located within walking distance of home. The Danforth GO station is also located nearby, just a mere 7 minute walk away. Taking the subway into downtown Toronto will take approximately half an hour.
Danforth Village boasts an exceptional Walk Score of 91/100. Here residents of Dawes Condos are situated within walking distance to many vibrant local and brand name neighbourhood amenities including dining, shopping, entertainment, and exciting annual cultural street festivals. This east end neighbourhood is well known as Greektown for its specialized boutique shops and delicious food options along the Danforth.
Dawes Condos is located in a beautiful part of the city, just minutes from Lake Ontario. Situated within walking distance of home are many lush parks, ravines, trails, and family-friendly beaches. Nearby Woodbine Park and Beach, Kew Beach, and Balmy Beach Park provide plenty of options for waterfront fun and activities for the whole family.
This established, tight-knit, and family-friendly neighbourhood is an amazing location to settle down and raise children. The area is home to great educational institutions, playgrounds, community centres, and playing fields. And for that extra peace of mind, state of the art Michael Garron Hospital is also located nearby.
Marlin Spring is an award-winning real estate and development company that has extensive experience in the industry, successfully building residential and commercial projects within the Greater Toronto Area.
Dawes Condos Specs
Number of Storeys 38
Total Number of Suites 378
Floor Plans 9
Suite Size Range 437 - 1036 sq ft
Ceiling Height 9'
Parking Price $75,990
Locker Price $7,990
Architects IBI Group
Amenities
Outdoor BBQ, Games Room, Library Lounge, Outdoor Lounge, Art/Maker Studio, Meeting Room, Outdoor Dining, Pet Wash
Maintenance Fees
Est. Maint $0.70 / sq ft / month
Locker Maint
Request Locker Maint
Parking Maint
Request Parking Maint
Est. Property tax
Request Est. Property Tax
Notes: (Excludes hydro and water)
Important Dates
Est. Occupancy Sep, 2025
Deposit Structure
Total Min. Deposit 20%
Deposit Notes $10,000 bank draft
Balance to 5% in 30 days
5% on October 3, 2022
5% on October 3, 2023
5% on Occupancy
International Deposit Structure - 35%
20,000 bank draft
Balance to 10% in 30 days
10% on October 3, 2022
10% on October 3, 2023
5% on Occupancy
Development Levies
$14,900 for 1BD and Smaller Suites $17,900 for 2B and Larger Suites
Assignment Policy
Free Assignment
For floorplans ,price, and VIP incentive , please contact
Platinum VIP agent 647 687 7539
Please send me Email : [email protected]
)();|
;a.load("CK1KJT3C77UACAV16IOG");a.page()
- Bathrooms: 1
- Bedrooms: 1
- For Sale By: Professional
-
LocationM5V3H5, Canada




