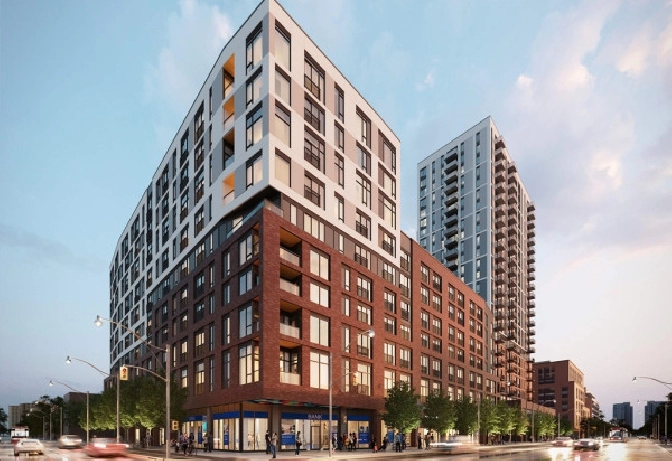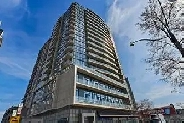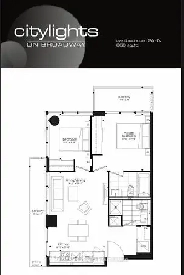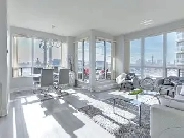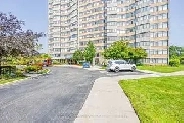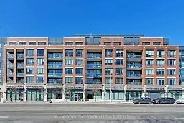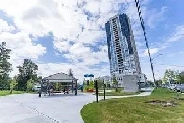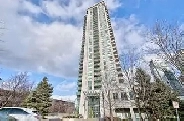- City of Toronto M5S2A2 ON, Canada
- 650,000
Description
Daniels on Parliament Condos is a New Condo development by The Daniels Corporation located at Dundas St E & Parliament St, Toronto.
Daniels on Parliament will rise up from the corner of Parliament and Gerrard, the next captivating chapter in Regent Park's successful revitalization. Offering luxurious condo living in a convenient downtown location, residents can fully embrace the vibrant arts and culture scene along with local lifestyle amenities and easy access to world-class transportation options.
With TTC bus routes running past the front door and streetcar lines accessible to commuters within walking distance of home, Daniels on Parliament is located in a true rider's paradise neighbourhood. With this easy access to world-class transportation in Toronto’s downtown east, commuting throughout the city and accessing major employment hubs and educational institutions is quick and seamless.
Toronto’s downtown east is a quickly growing part of the city that is undergoing extensive revitalization, home to a vibrant assortment of lifestyle amenities and daily necessities. Residents of Daniels on Parliament will be located within walking distance of great dining, shopping, cafés, and an amazing local arts and culture scene.
Regent Park is extremely family-friendly and a great place to set down roots and raise children. Daniels on Parliament is located conveniently located close to educational institutions of all learning levels from preschools to post-secondary. Parks, playgrounds, community centres, and sports fields are all located nearby and easily accessible to residents.
The Daniels Corporation is one of Ontario’s premiere builders as they have focused on creating mixed use communities through constructing over 27,000 award-winning homes and apartments, master-planned mixed-use communities, and commercial and retail spaces.
Daniels on Parliament Condos Specs
Number of Storeys 10
Suites Starting Floor 1
Number of Suites/Floor 42
Floor Plans 26
Suite Size Range 378 - 1455 sq ft
Ceiling Height 9'-10'
Price / sq ft from $1,173
Parking Price $65,000
Locker Price $7,500
Architects Superkül
Interior Designer U31
Amenities
Fitness Centre, Wellness Garden, Wi-fi Lounge , Screening Room , Kid's Club, Co-Working Space
Maintenance Fees
Est. Maint $0.59 / sq ft / month
Locker Maint $30 / month
Parking Maint $55 / month
Est. Property tax 1% of the price / year
Notes: WALKOUT: $550 - $650/MONTH (HYDRO AND WATER ARE INDIVIDUALLY METERED)
Important Dates
Est. Occupancy Fall 2025
Deposit Structure
Total Min. Deposit 15%
Deposit Notes $10,000 With APS
5% Minus $10,000 in 30 Days
5% in 200 Days
5% on Occupancy
Development Levies
$0 Development Charges
Assignment Policy
Free Assignment
For more information about this project and VIP incentive
Please call 647 687 7539
Or send email to [email protected]
Details
- Bedrooms (#): 1
- Bathrooms (#):
- For Sale By: Professional
Location
Similar Properties
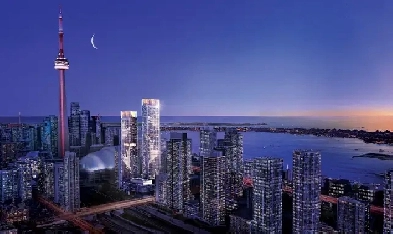
- North York, ON M2M
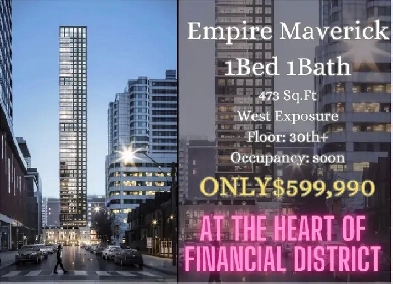
- King Street West, Toronto, ON
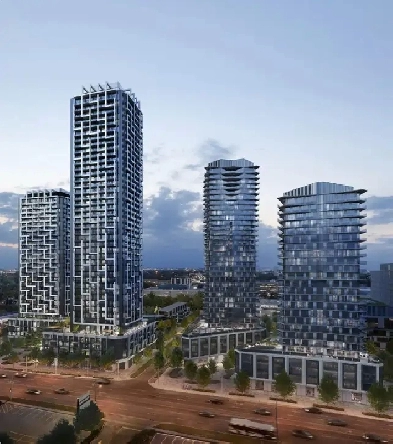
- North York, ON M2J 5B5

