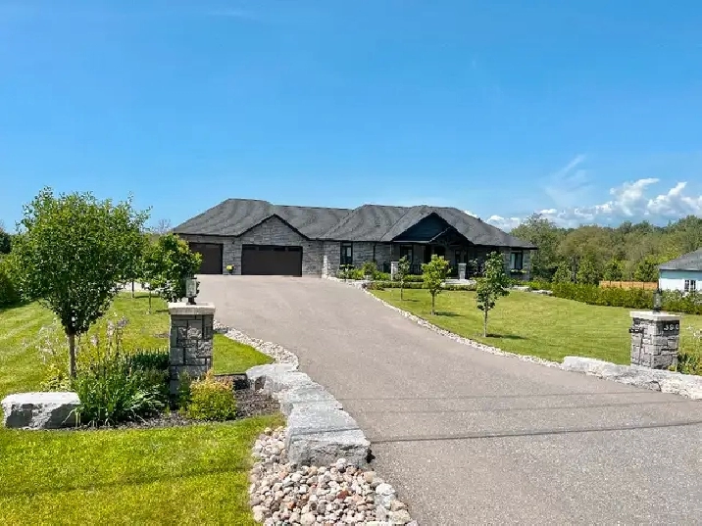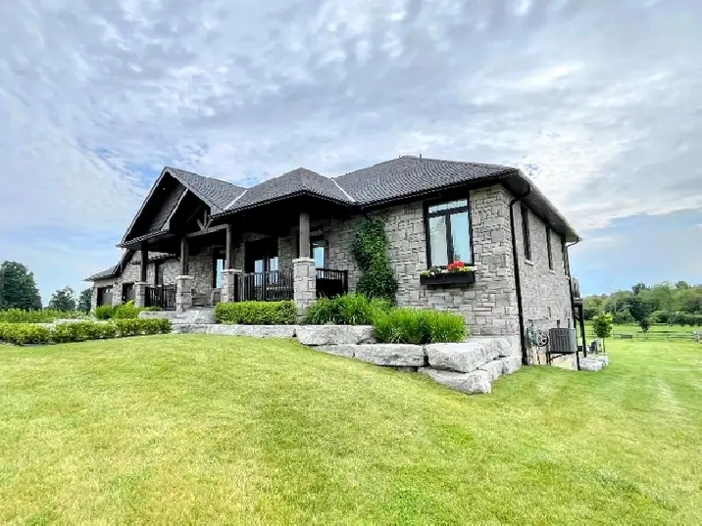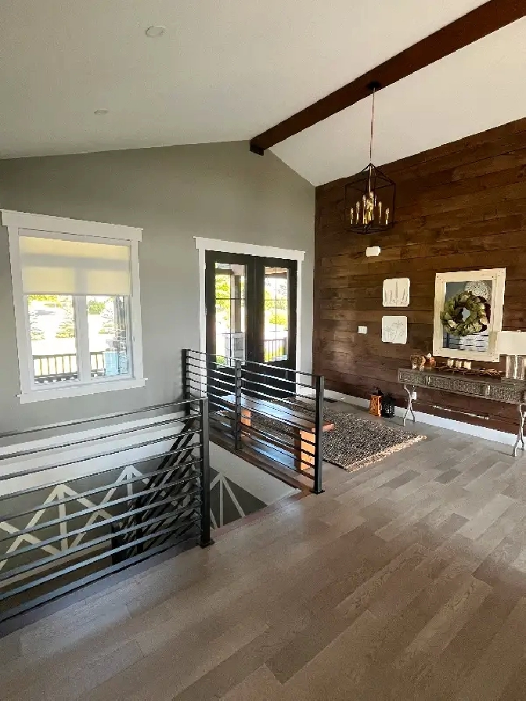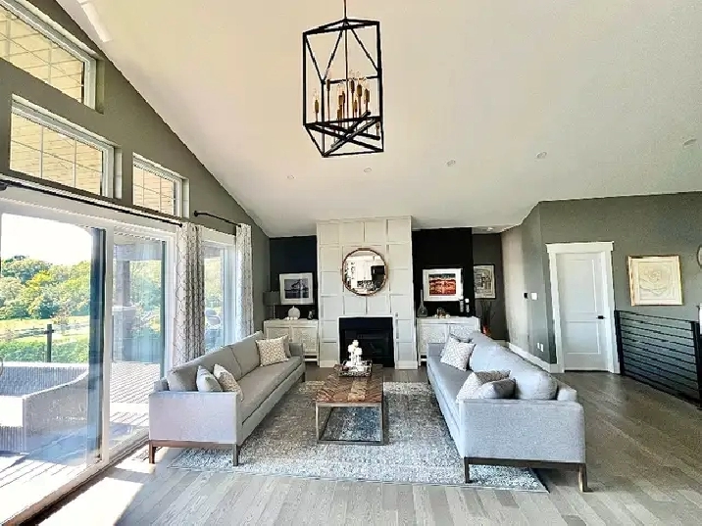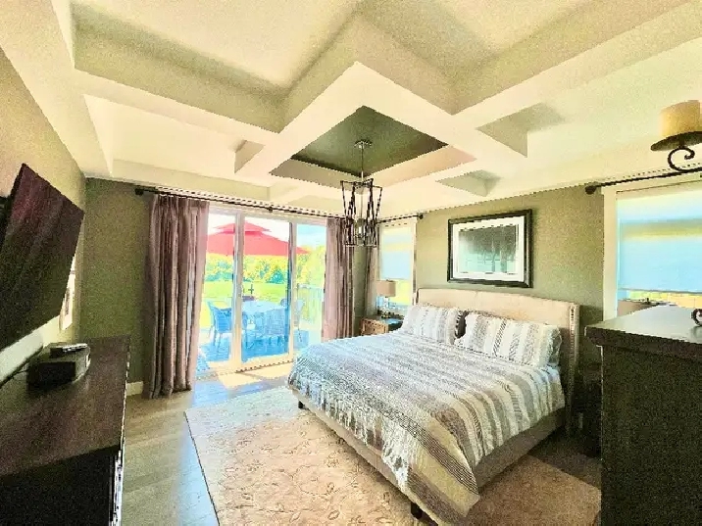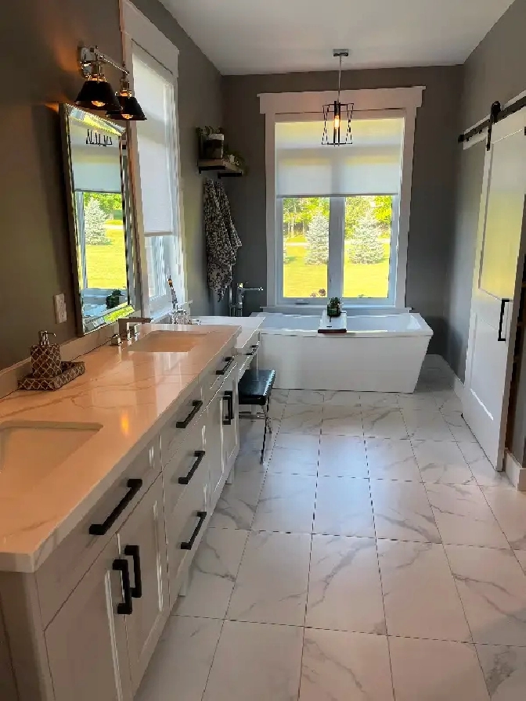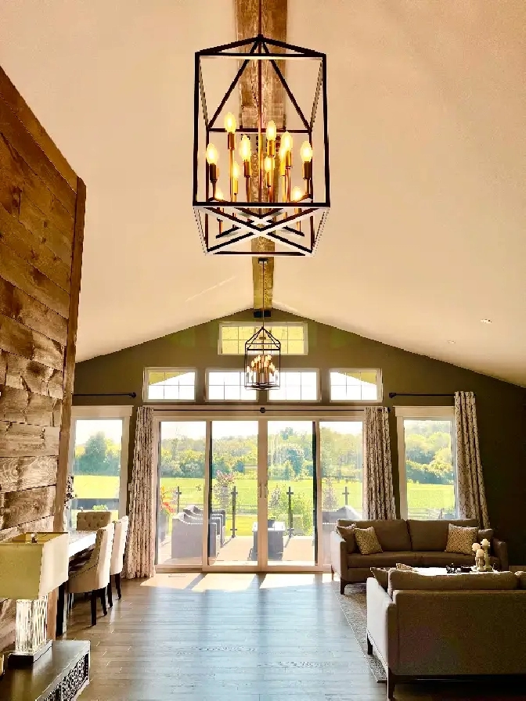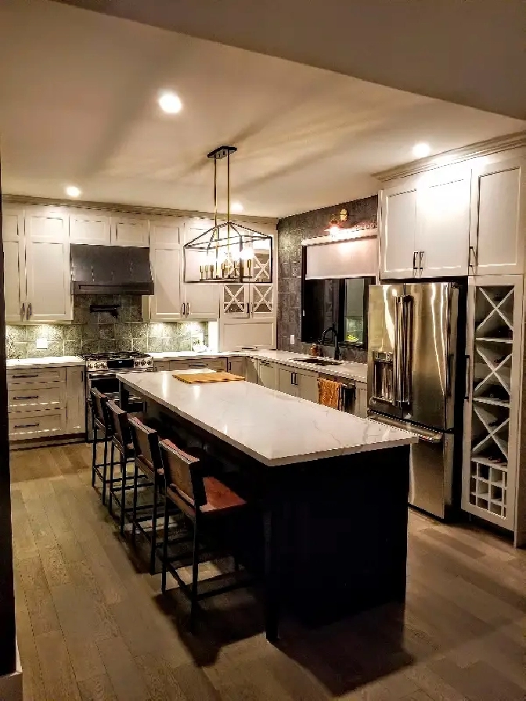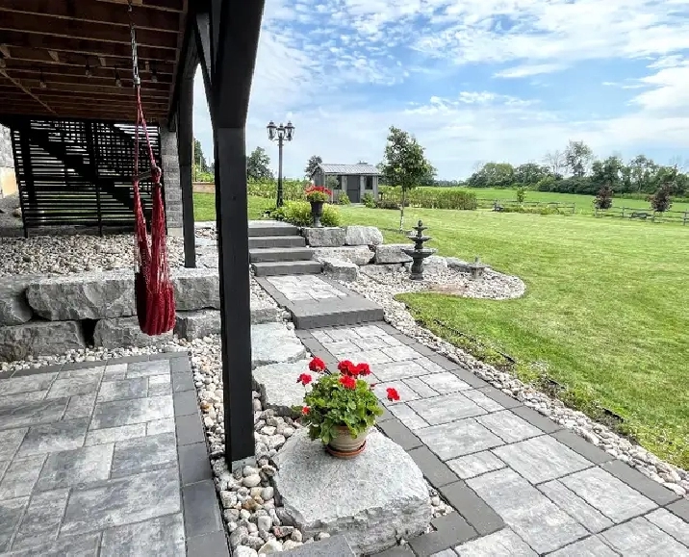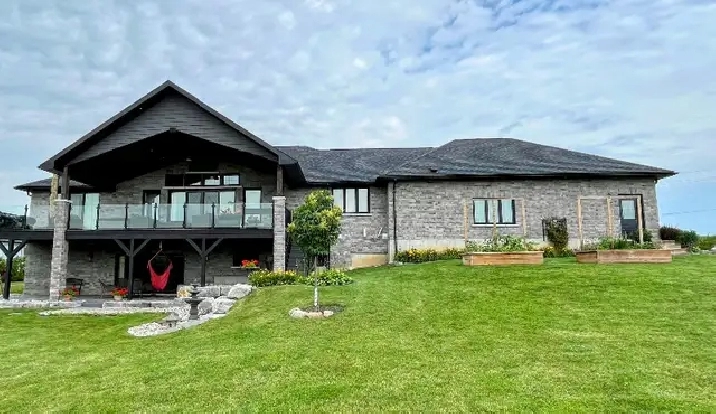- Scarborough, ON M1N 4E4
- 1,689,000
Description
Stunning 2000' custom built stone & brick home on 1 acre landscaped lot in the Village of Grafton. Covered Front Porch leads to open concept living and a light filled foyer w/cathedral ceilings, hd wd floors& 9 ceilings. The LR, has a gas f/p. & a 12 ft french sliding door that leads to a 55' covered composite deck w/ glass railings connecting the indoors to the outdoors. The 2 bdrms are on opposite ends of the main floor, allowing for privacy. Spacious primary has 5 pc spa bath & a large WIC. All 3 baths have heated floors. The custom kitchen was built with entertaining in mind. It offers ceiling height cabinets, walk-in pantry, 10 island. M/FLR Laundry leads to oversized triple garage that is heated, insulated, and drywalled. Descend to lower level & enter a bright open concept W/O basement w/ 9 ceilings, heated floors, gas f/p, RR, Media room, wet bar, 4 pc bath, & 2 spacious bedrooms (one being used as a den) A 12 french sliding door leads to a patio & landscaped yard w/ garden shed & fire pit. Bell Fibe, C/Vac, C/Air, R/I Hot Tub, Water Softener. Only 9 min to Cobourg, 4 min to the 401 and 45 min to the GTA. There's not much this home doesn't offer.
MLS# X9054339
Details
- Bathrooms: 3
- Bedrooms: 4
- For Sale By: Owner
- Size (sqft):
Location
Similar Properties

- North York, ON M2N 2J9

- Scarborough, ON M1R 1H9

