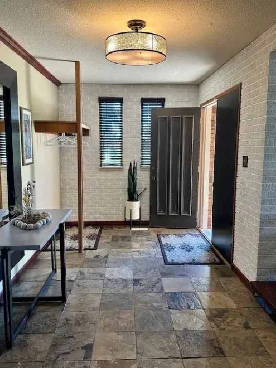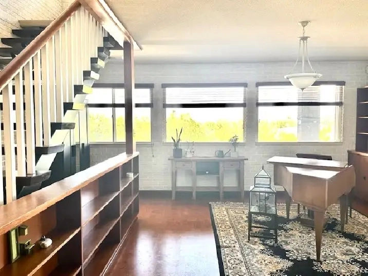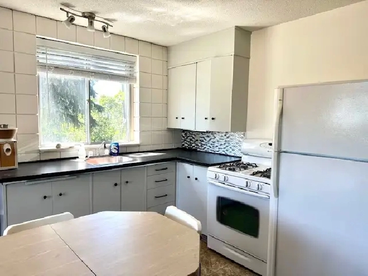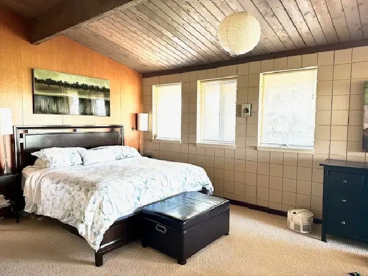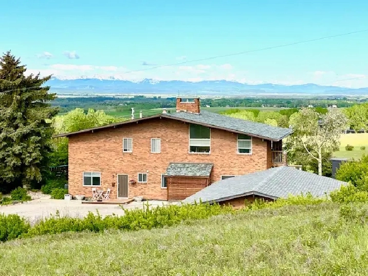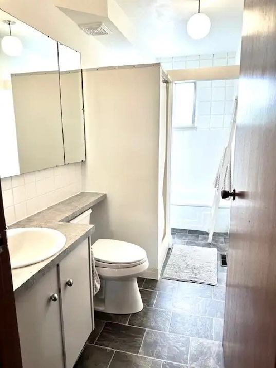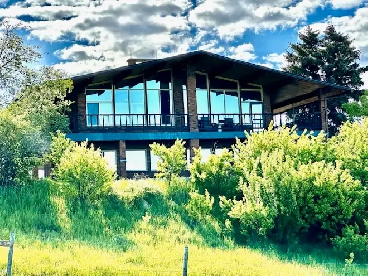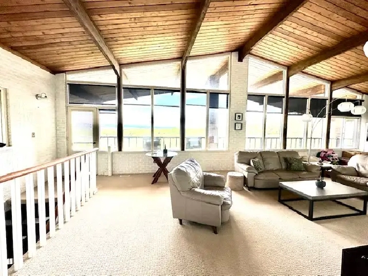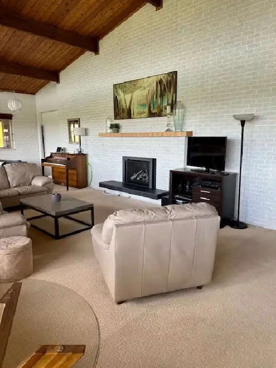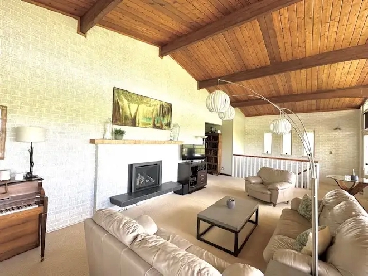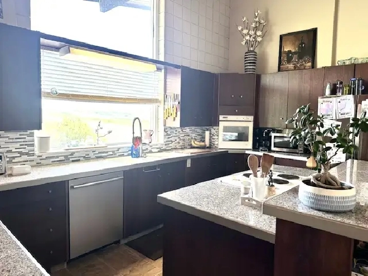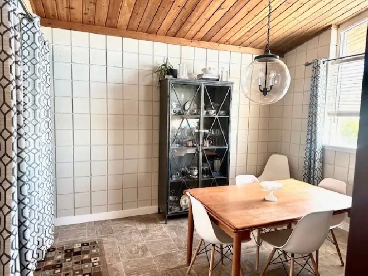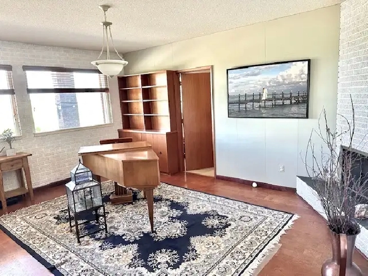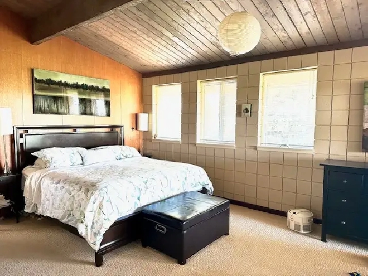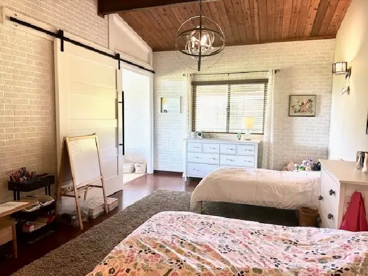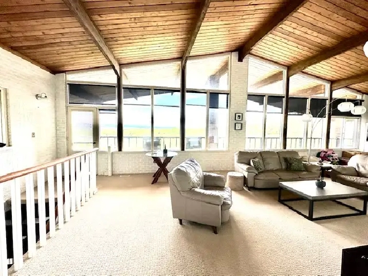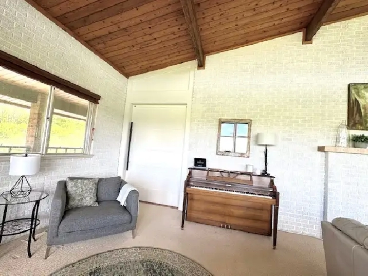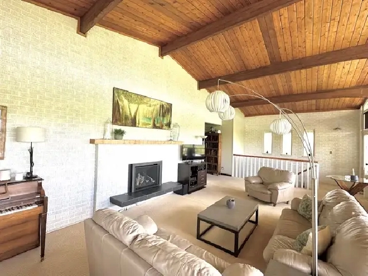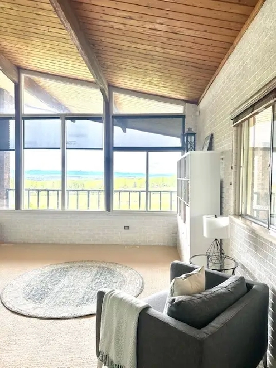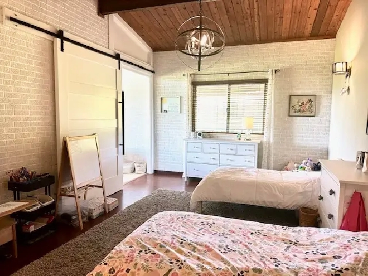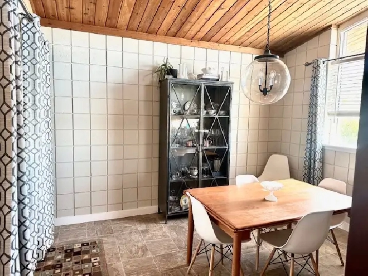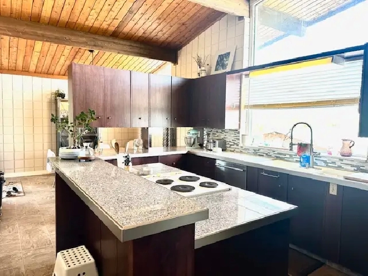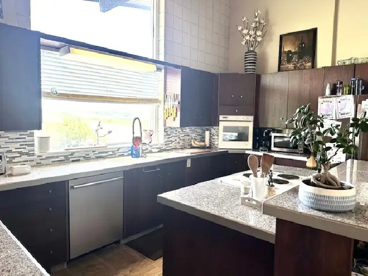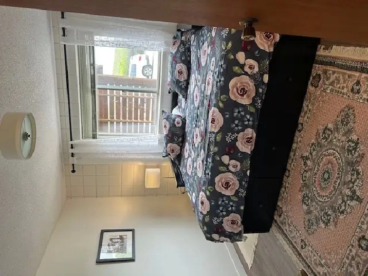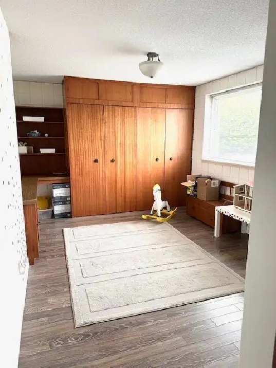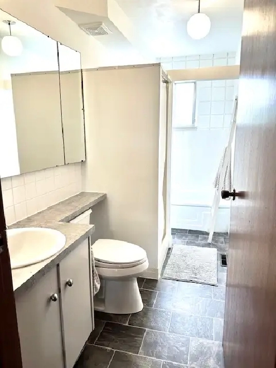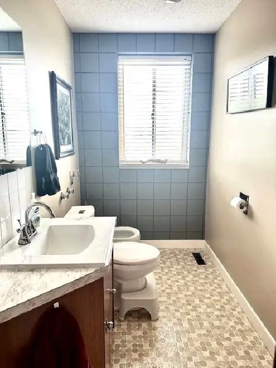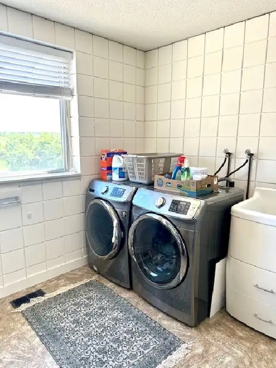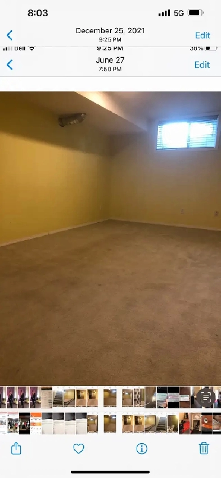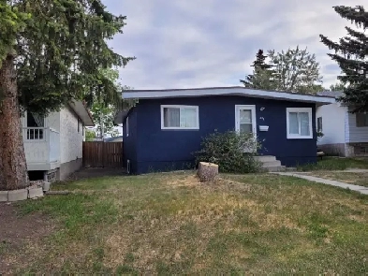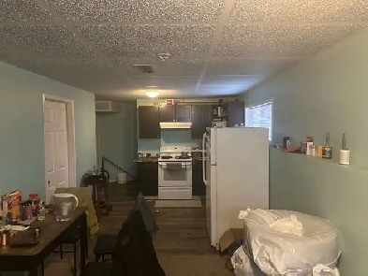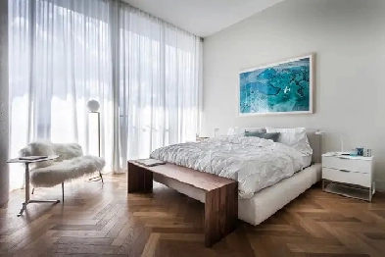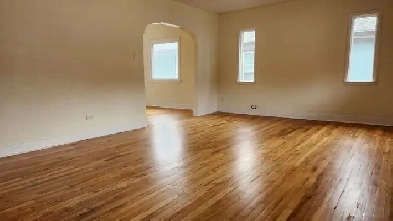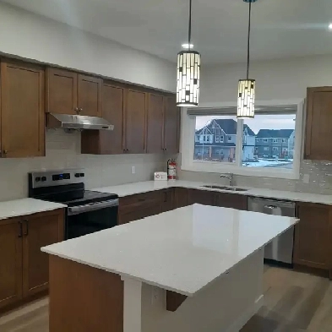- Calgary, AB T3Z 3K2
- 5,395
Description
A rare opportunity to rent an iconic Springbank estate, just minutes to amenities and schools with easy access to downtown. This chalet inspired home blends character with modern comfort and unparalleled views. Impressive living areas include 2 living rooms, formal dining room, gourmet kitchen, 4 bedrooms, 2.5 bathrooms, and 2 flex rooms suitable for a home office, gym, and/or additional bedrooms. With a full 2nd kitchen, this executive home can also be configured as two suites for shared living situations.
Multiple outdoor living areas accentuate the low-maintenance park-like yard, situated in the midst of a coveted 98 acre estate. As the first house outside city limits (just west of Aspen), this property offers the best of both country and city living.
HIGHLIGHTS
•$4.5 million executive home on 4 acres with panoramic mountain views.
•Large living spaces with impressive cathedral ceiling, gas fireplace and central air conditioning.
•Chef’s kitchen with eating nook and formal dining room.
•Ability to partition home into two suites, with full 2nd kitchen and laundry – perfect for families or shared living situations.
•Prestigious Springbank location just 5 mins from amenities, private schools and 20 mins to downtown.
•3 car garage with oversize outdoor parking space.
•Private gated entrance with snowplowing and security included.
WEST SIDE ACREAGE WITH STUNNING VIEWS
First time on the rental market! Located just outside city limits on Calgary’s west side and only 1.5 minutes from the West Calgary Ring Road, this large and impressive home is situated on 4 acres in the midst of a gated 98-acre estate – one of the most sought-after properties in highly prestigious Springbank.
The home is perched on a bluff overlooking all of South Springbank, with sweeping views of the Rocky Mountains to the west, golf course views to the south and city views to the east.
WELL-APPOINTED LIVING SPACES
At 4,400 sq. feet (6,600 including the undeveloped basement) this is one of the larger homes in the area. Enter through the double doors into a large foyer which opens to a library/living room, adjacent to a massive home office – a work from home dream (can also be used as an additional bedroom/flex room).
Proceed up the open riser staircase to the main living area (upper floor) featuring an expansive vaulted ceiling throughout. The first stop is the living room of your dreams, with a front wall of glass that spans 50 feet, affording some of the best views in all of Springbank. This impressive space is also adorned with a large, high-end gas fireplace.
Off the living room is a formal dining room and centre hall which doubles as additional sitting or working space. The massive kitchen with island is a chef’s dream with oversized fridge, wall-oven, cooktop, microwave and top-of-the-line Bosch dishwasher. The kitchen nook opens to a balcony that wraps around the house on three sides (both levels).
MULTIPLE BEDROOMS AND FLEX ROOMS
The home features 4 bedrooms and 2 flex rooms suitable for home office, home theatre room, gym and/or extra bedrooms. Key among these is the huge primary bedroom which offers mountain views, a large walk-in closet, ensuite and balcony.
ABILITY TO SEPARATE INTO TWO SUITES
The home works well as a single home suitable for a family, a family with live-in help or professionals seeking an elevated living experience. However, by closing a set of French doors that separates a portion of the main floor, the home can also be configured as two suites, each with their own entrance, kitchen, living areas, bedrooms, bathroom and laundry – great for shared living situations.
BEAUTIFUL OUTDOR LIVING SPACES
The four-acre yard included with the rental is low-maintenance and nicely landscaped providing a park-like setting including gardens and play spaces. The yard is surrounded on all sides by an additional 94 acres where horses graze freely. Take in the views from the many different outdoor sitting areas from which you can enjoy watching the resident wildlife including deer, moose, hawks and more.
GREAT AMENITIES
Highly private and secure, with gated private driveway.
Constructed of concrete, brick and steel, the home is mostly sound-proof.
The large laundry room features front-loading steam washer/dryer, laundry sink and a full 2nd kitchen. A 2nd washer/dryer is located in the basement.
Two high-efficiency furnaces keep you warm while keeping the utility bills down, with central air conditioning to keep cool in the summer.
Water, sewer, security system, garbage pickup and snow plowing are included in the rent. High speed internet and satellite cable TV are available in the area.
Horse boarding is available on-site (for a fee/subject to availability).
TONS OF PARKING AND STORAGE
The undeveloped basement offers ~1,500 square feet of additional storage.
The rental comes with use of three garage bays, a shed and tons of additional parking space (suitable for a trailer or otherwise).
EASY ACCESS TO NEARBY AMENITIES & GREAT SCHOOLS
As the first house outside of city limits, this property offers the best of country living while being just minutes away from amenities such as Aspen Landing Shopping Centre and Westside Rec Centre, also being just 20 minutes to downtown. Numerous private schools are nearby as are the highly regarded Elbow Valley Elementary, Springbank Middle School and Springbank Highschool (i.e. area public schools). To the South of the property is the Pinebrook Golf and Country Club – one of Canada’s top private courses.
The nearby West Calgary Ring provides easy access to the City at large.
WINTER ACCESS
The private driveway is plowed regularly in the winter. However, a 4x4 is recommended for use in the winter months.
Details
- Smoking Permitted: Outdoors only
- Air Conditioning: Yes
- Storage Space: No
- Unit Type: House
- Bicycle Parking: No
- Agreement Type: 1 Year
- Elevator in Building: No
- Gym: No
- Audio Prompts: No
- Cable / TV: No
- Visual Aids: No
- Dishwasher: Yes
- Heat: No
- Braille Labels: No
- Pet Friendly: Limited
- Bathrooms: 2.5
- Move-In Date:
- Water: Yes
- Bedrooms: 4 Den
- Furnished: No
- Laundry (In Unit): Yes
- Parking Included: 3
- Hydro: No
- Balcony: Yes
- Internet: No
- Concierge: No
- Wheelchair accessible: No
- Fridge / Freezer: Yes
- 24 Hour Security: No
- Yard: Yes
- Laundry (In Building): No
- Size (sqft):
- Barrier-free Entrances and Ramps: No
- For Rent By: Owner
- Accessible Washrooms in Suite: No
- Pool: No
Location
Similar Properties
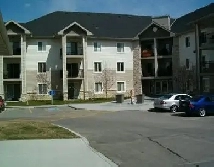
- Calgary, AB T2Y 5B8
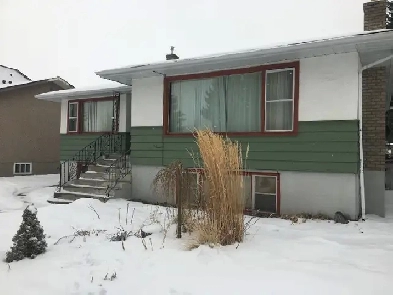
- 2031 34 Street Southwest, Calgary, AB
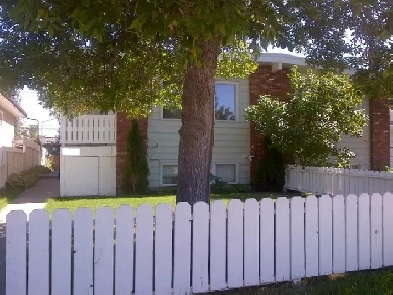
- Calgary, AB T2W 0J2
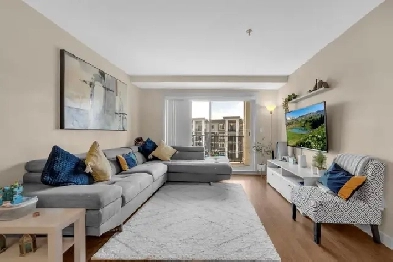
- Calgary, AB T3R 0V5

