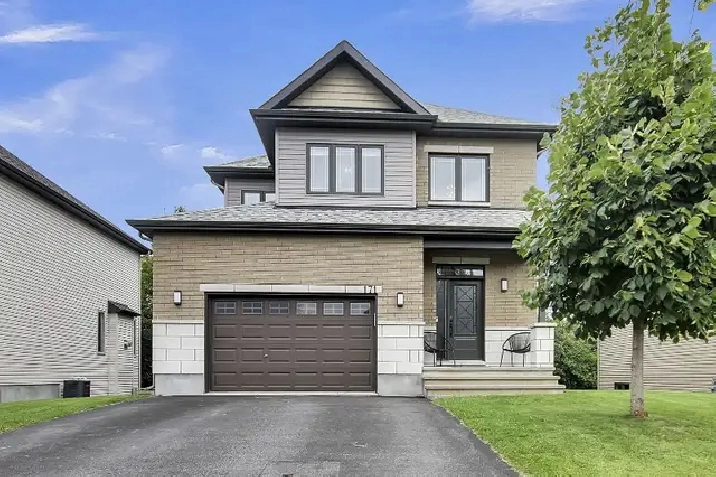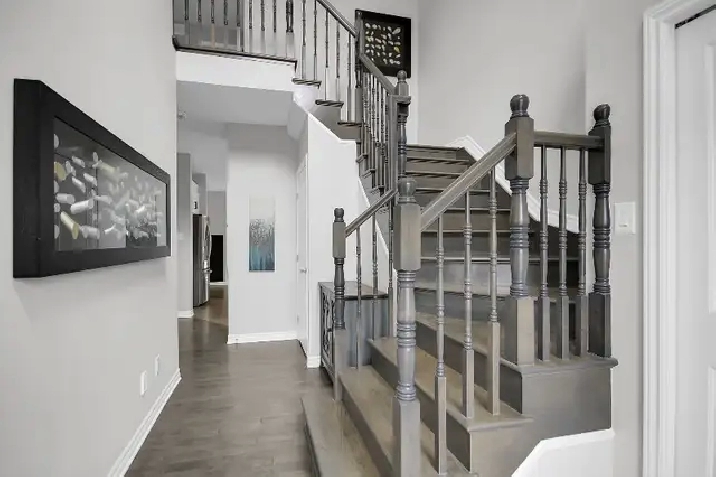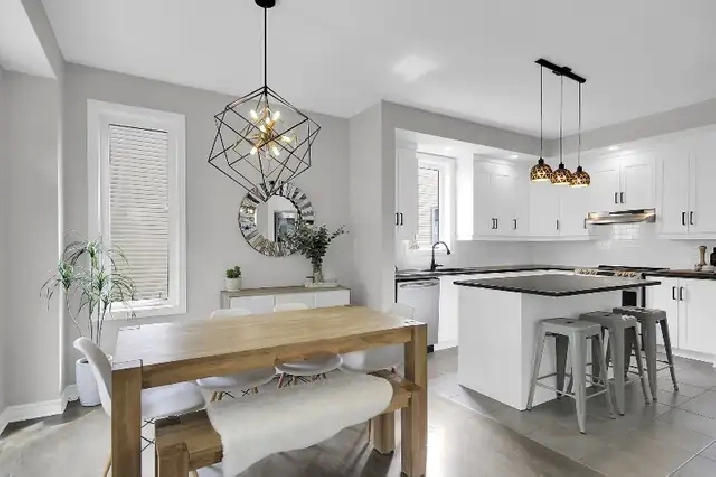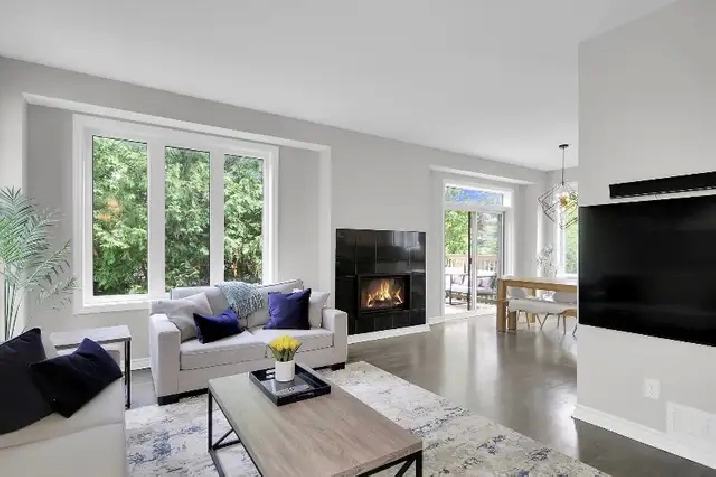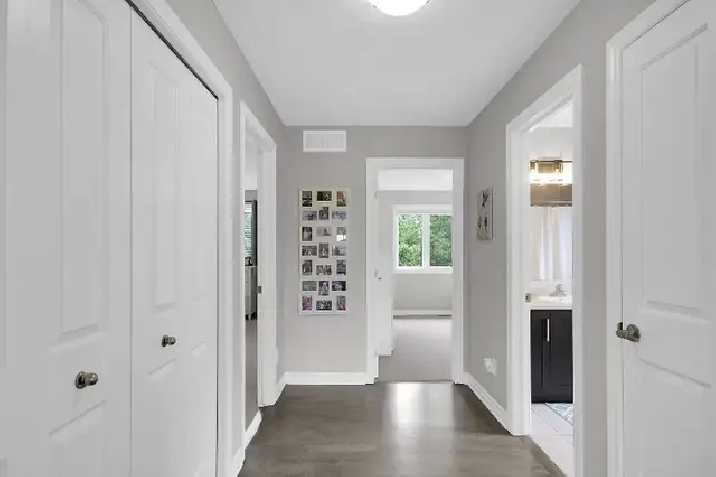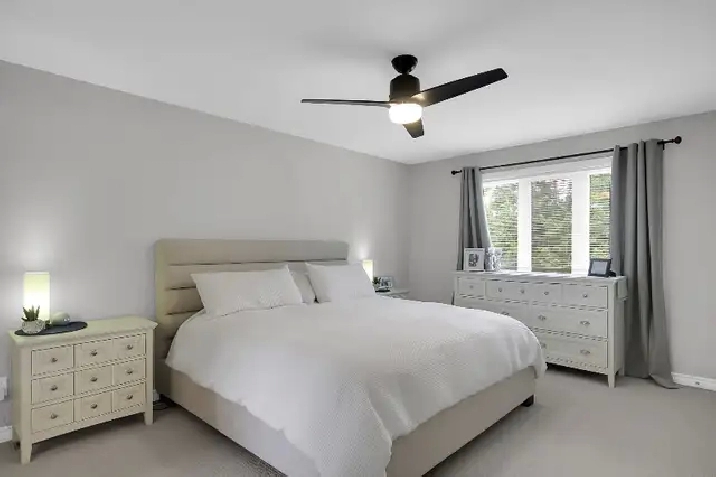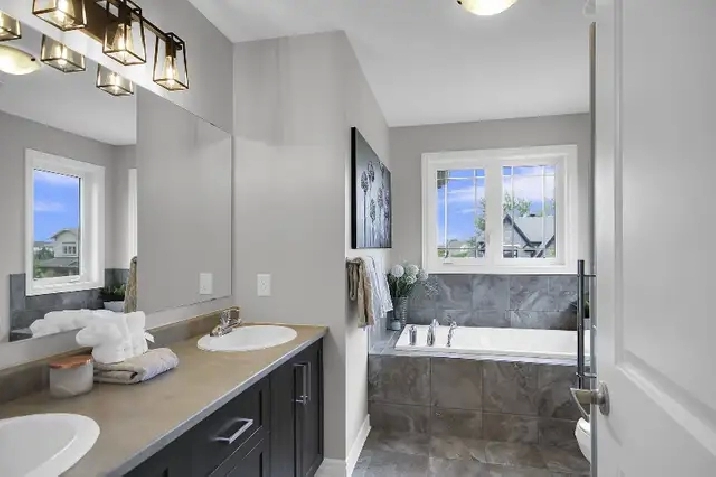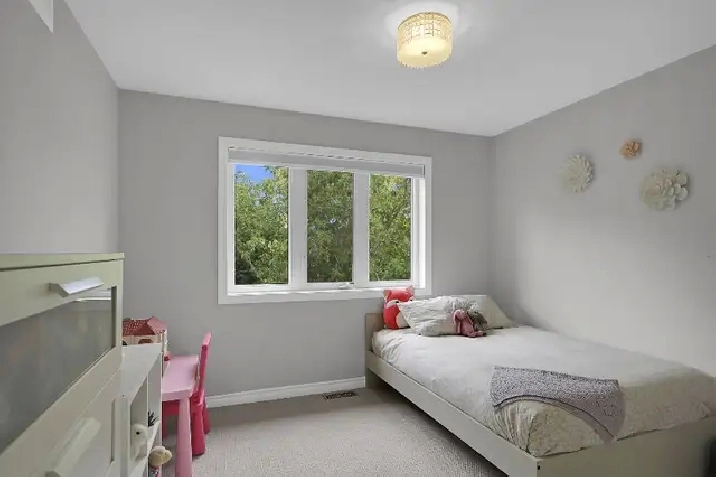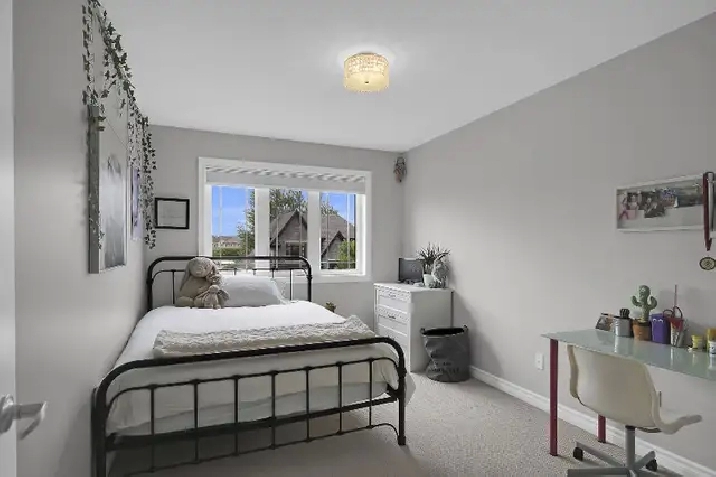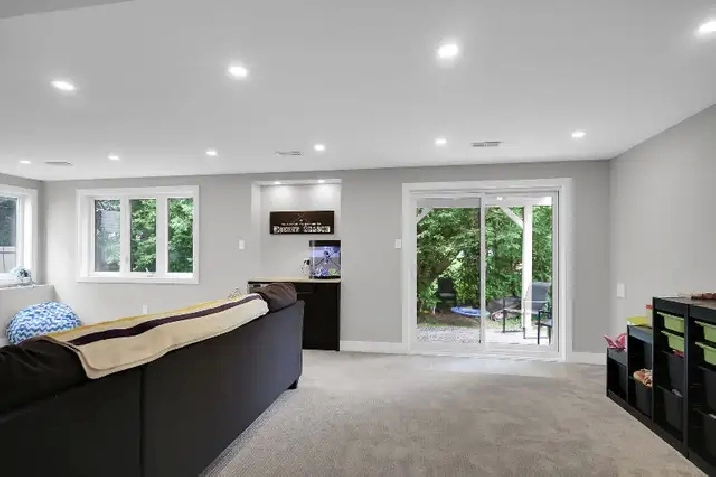- 171 Loreka Court, Ottawa, ON
- 849,900
Description
Discover your dream home in this beautifully designed Harvard model by Brigil, nestled on a peaceful cul-de-sac. This spacious single-family residence offers three bedrooms, two and a half baths, and a walk-out basement, perfect for both growing families and empty nesters.
As you step inside, you're greeted by a stunning two-story foyer and 19' ceilings that set the tone for the open-concept living space. The main level boasts hardwood floors, large windows that flood the home with natural light, and a central gas fireplace adorned with ledger stone—ideal for cozy evenings.
The gourmet kitchen is a chef's delight, featuring quartz countertops, stainless steel appliances. The adjoining dining room, with its patio door access, opens up to a generous deck—perfect for summer barbecues and entertaining guests.
Upstairs, the hardwood staircase leads to a luxurious master suite complete with double closets and a 5-piece ensuite, offering a spa-like retreat. Two additional bedrooms, well-appointed full bath and laundry to complete the second floor.
The fully finished walk-out basement provides ample living space. Step outside to the rear patio and enjoy a serene outdoor escape.
This home combines modern convenience with timeless elegance in a sought-after location. Don’t miss the opportunity to make it yours!
Details
- Bathrooms: 2.5
- Bedrooms: 3
- For Sale By: Owner
Location
Similar Properties

- Smiths Falls, ON K7A 4S5

- Orléans, ON K1W 0G6

- Gloucester, ON K1T 0G3

- Richmond, ON K0A 2Z0

