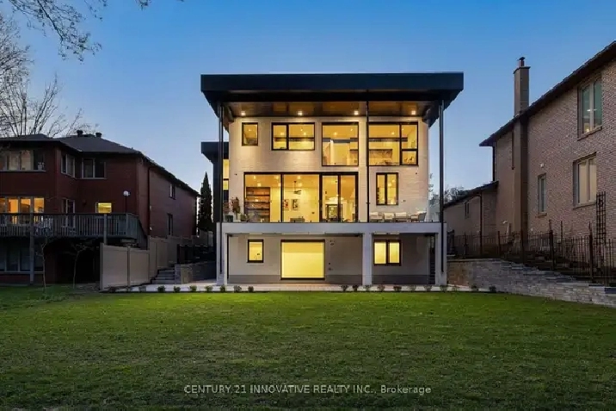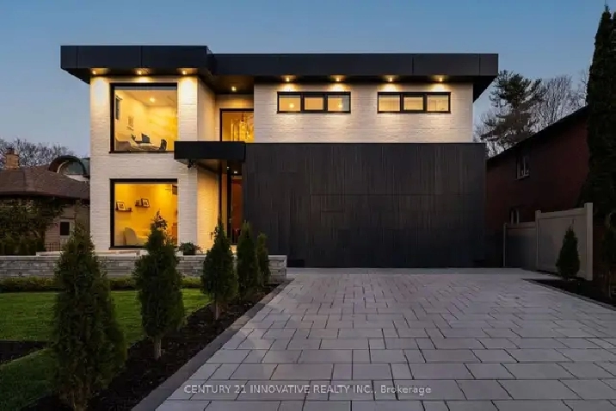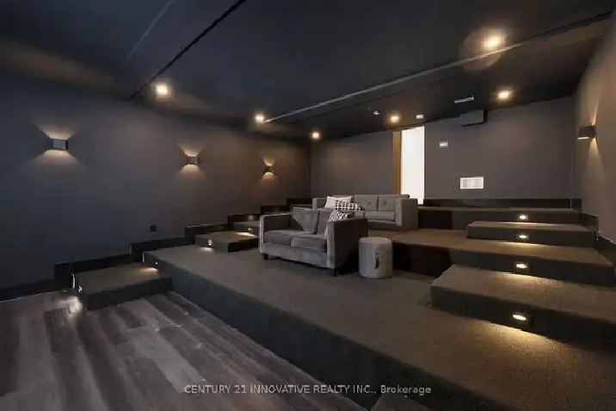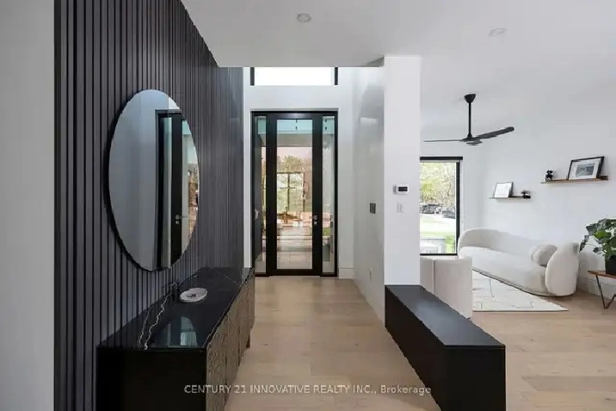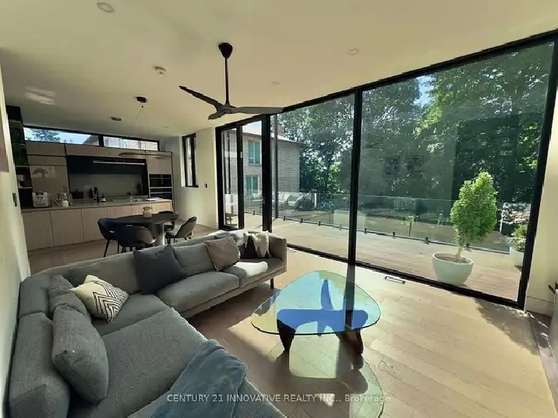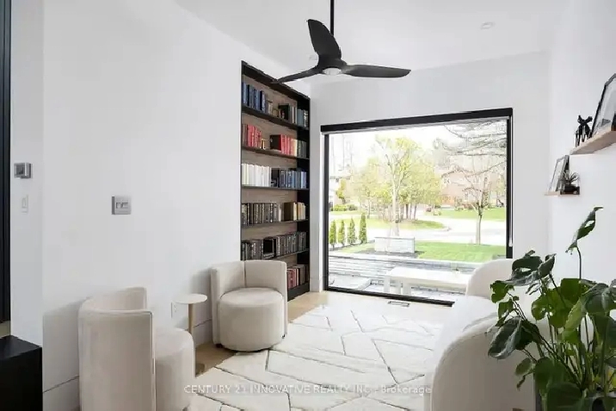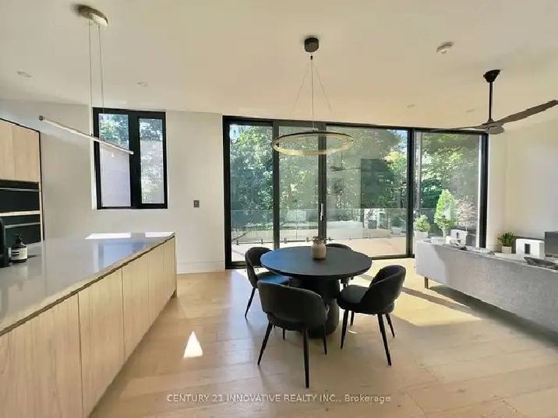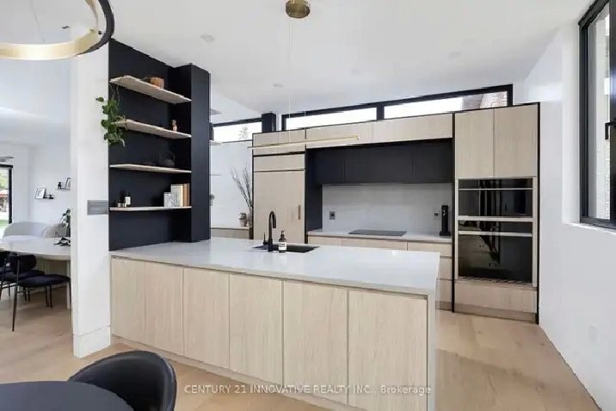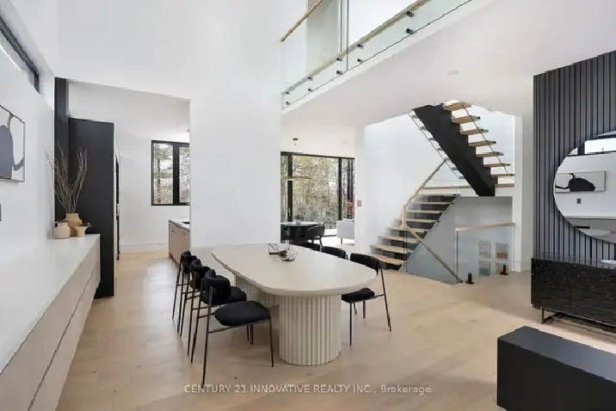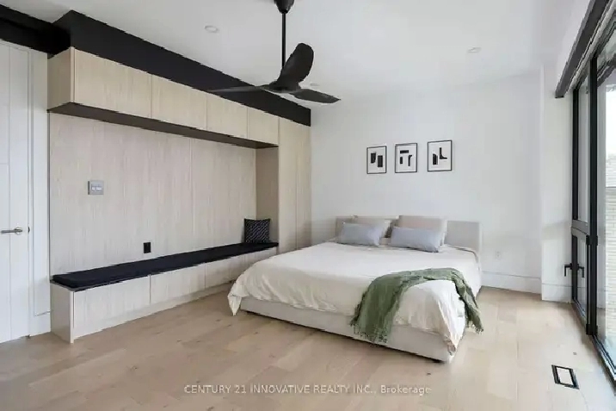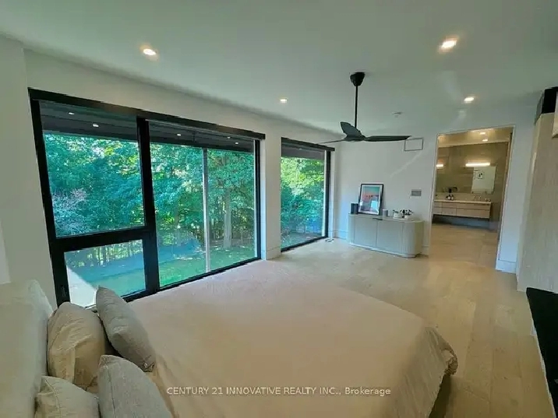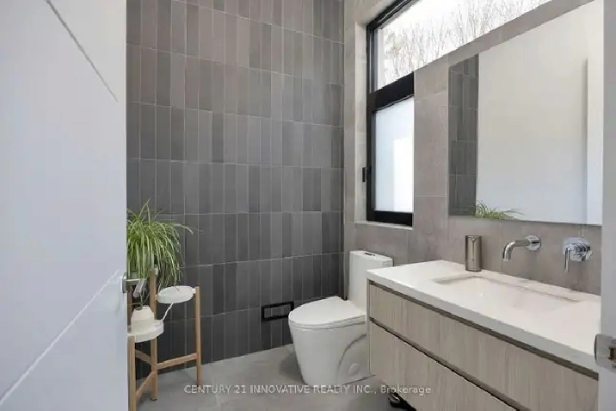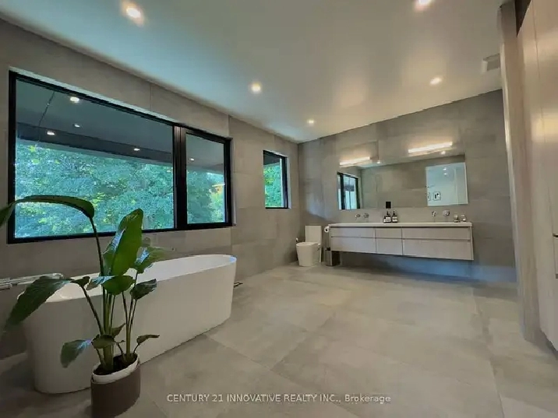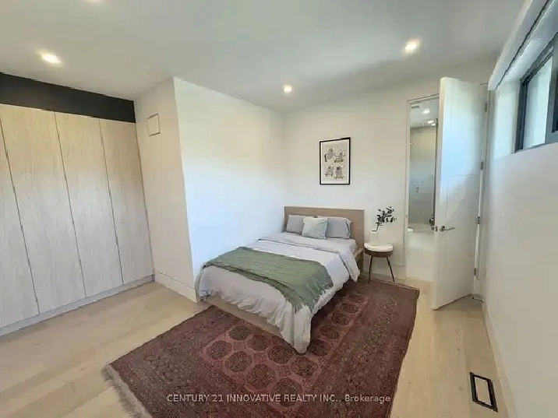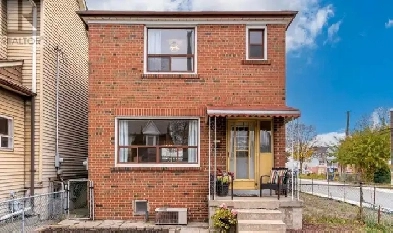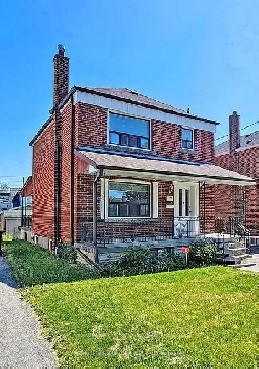Scarborough, ON M1P
✨BREATHTAKING 4 2BEDROOM 5 BATHROOM HOME WITH THEATER ROOM!
$2,899,000
GET THIS PROPERTY @ 4.49% WITH 35% DOWN PAYMENT FOR JUST $9600/MONTH OR $12823/MONTH WITH 20% DOWN PAYMENT (SUBJECT TO CREDIT QUALIFICATION) - ASK ME HOW!
Welcome to Toronto's hidden oasis only 15 min to DVP and 5 min to 401.
Designed by award winning firm Lumbao Architects, this home is situated on a quiet cul de sac with walkout basement and private view of Highland Creek on all 3 levels!
Spot salmon in your backyard every fall, or deer year round.
Like to walk or cycle? You are a 10 minute bike ride to the waterfront via Colonel Danforth Trail.
On approach, you are greeted with an elegant facade comprised of white clay brick, with matching white sand mortar.
A monochromatic palette is achieved with custom black aluminum panels, and an architect designed invisible garage door clad with fluted siding that seamlessly flows into the entrance.
Step into an open-concept main floor with double height dining room and custom built-in furniture.
A centre piece of the main floor is the floor to ceiling south-facing window bringing Highland Creek into your living and breakfast area.
No vinyl windows here like other modern home imitators, bespoke aluminum tilt/turn windows by Alumalco throughout.
Opening the lift and slide patio door will take you onto the steel-framed deck with the double height porch cover that is a seamless extension of the commercial-grade flat roof.
Sip your coffee on your covered deck perched over the serenity of the ravine.
Walk over to the kitchen, a true exercise in elegance and modernism, equipped with Wolf/Subzero appliances.
Make your way to the upper level where your path is marked by a custom oak floating staircase that boasts 4 bedrooms and laundry.
Relax in your primary bedroom that gives you a front row seat to the changing of the seasons with its oversized windows.
Looking to entertain? Or have an extended family? The Lower level provides a private side entrance, with a wet bar/kitchen (Oven prewiring in place).
It also features 2 bedrooms, 3-piece washroom, and a soundproof, multi-tier theatre room with 10 ft high ceiling!
Full feature sheet available on request/during showings.
Extras : Caesarstone Countertops & Vanities, Delta Wall-mounted Faucets Throughout, Hardscaping with High End Face-mix Pavers, Significant Income from TV/FILM Industry If Desired - Featured in Commercials for Amazon, Bissell, & LG in the last year.
***TO VIEW THIS PROPERTY IN PERSON OR TO RECEIVE THE LATEST AND GREATEST LISTINGS OF HOMES IN YOUR DESIRED AREA PRIOR TO THE GENERAL PUBLIC, CONTACT:
-JUSTIN BARDOWELL – YOUR TRUSTED REALTOR @ 289-892-2481
⭐2016-2023 MULTI-AWARD WINNING REALTOR DEDICATED TO SERVICE EXCELLENCE⭐
*JUSTIN DIRECT LINE - 289-892-2481
ROYAL LEPAGE CONNECT REALTY
WWW.FACEBOOK.COM/REALESTATEBYJUSTIN (FOLLOW MY PAGE TO RECEIVE IMPORTANT REAL ESTATE UPDATES, NEW LISTINGS AND USEFUL INFO :-)
WWW.REBYJUSTIN.COM
***INTERESTED IN GETTING PRE APPROVED FOR A MORTGAGE? MY RESOURCES AND EXPERIENCED CONTACTS CAN ASSIST YOU TO OBTAIN THE LOWEST POSSIBLE MORTGAGE INTEREST RATE***
* PROPERTY AVAILABILITY IS TIME SENSITIVE! PLEASE BE AWARE THAT WHILE THE PROPERTY ADVERTISED IS DEEMED AVAILABLE WHEN FIRST POSTED, IT MAY BE SOLD AT YOUR TIME OF INQUIRY*
**ARE YOU INTERESTED IN A FREE NO OBLIGATION HOME VALUE ASSESSMENT? CALL ME ANYTIME @ 289-892-2481
✅ FREE ELITE STAGING, PROFESSIONAL PHOTOS & 3D VIRTUAL TOUR INCLUDED WHEN YOU LIST WITH ME!
➡(LETS WORK TOGETHER SO YOU CAN END UP WITH MORE $$$ IN YOUR POCKET)**
*FOR FASTER RESPONSE, CALL OR TEXT JUSTIN DIRECT INSTEAD OF REPLYING IN Qdb.ca*
- Video Chat:
- Bathrooms: 5
- Online Application:
- Additional Options: Video Chat,Video walkthrough
- Bedrooms: 6
- Video Walkthrough:
- For Sale By: Owner
-
LocationScarborough, Toronto, Ontario M1C 3L1
