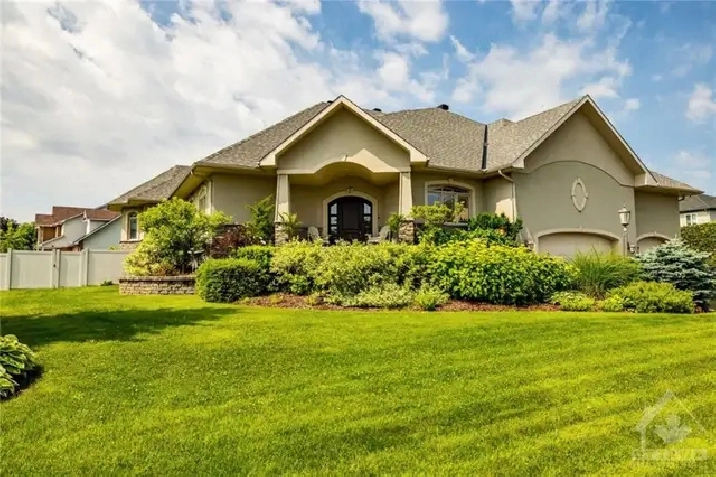- Stittsville, ON K2S 1R1
- 2,099,000
Description
Sitting on a double lot in the heart of Stittsville, exceptional quality, design & craftsmanship are emphasized throughout this 6400sf (apprx) executive home. Entering through the foyer you're welcomed into a grand great room flooded with natural light w/ soaring 16ft ceilings & a wood burning fireplace. Gourmet kitchen with custom cabinetry, granite counters and w/o to balcony overlooking the yard. The primary suite features hardwood flooring, luxury ensuite w/ heated floors & custom w/i closet. Main floor office, laundry/mud room, 2 beds w/ jack and jill bath and a formal dining room complete this level. Walk-out basement is finished w/ 9-ft ceilings, wet bar, golf simulator, 3pc bath, 2 dens, workshop/mud room, 3 season room & ample space for family & entertaining. The fenced backyard is an absolute oasis w/ a beautiful in-ground salt-water pool, hot tub, & spacious lawn area. Convenient attached 3 car garage with extra high ceilings has entrance to main floor and basement.
****** MORE PHOTOS HERE:
www.newhoperealty.ca/ON/ottawa/k2s1r1/13033242-MLS-1418426-na-2-BEECHGROVE-Gardens
For More Information Call 613-777-8937
Or Explore Financing Options At:
www.loanrenewal.ca
Call: 613-777-8937
Whatsapp: 613-413-5781
- Not Intended to Solicit Clients Currently Under Contract
Listing Office: ROYAL LEPAGE TEAM REALTY
Details
- Bathrooms: 4
- Bedrooms: 3
- For Sale By: Professional
Location
Similar Properties

- Drummond/North Elmsley, ON K7C 0E1

- Lefaivre, ON K0B 1J0

- Ottawa, ON K1S 4Z5

- Kemptville, ON K0G 1J0








